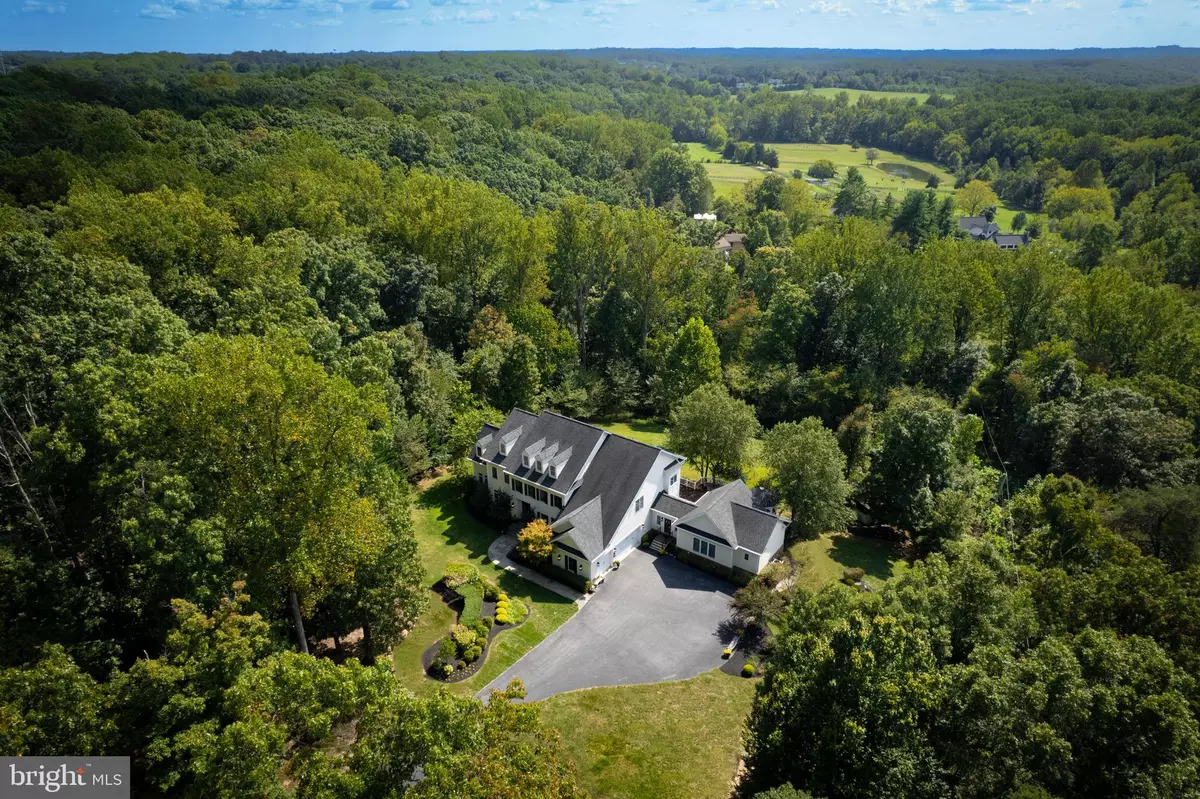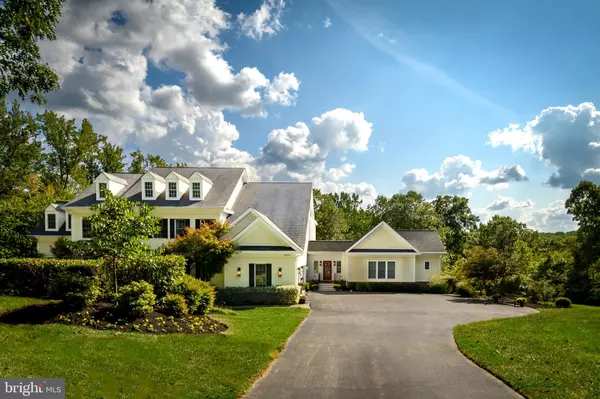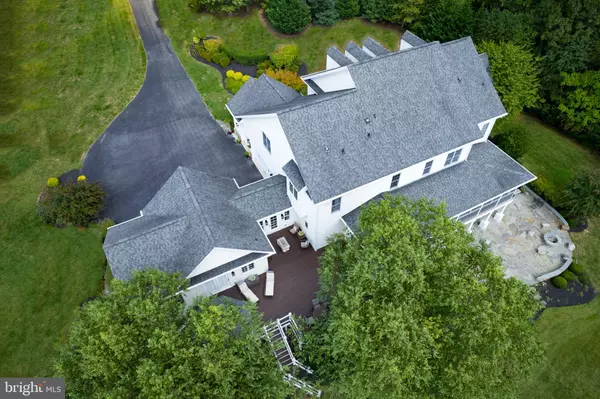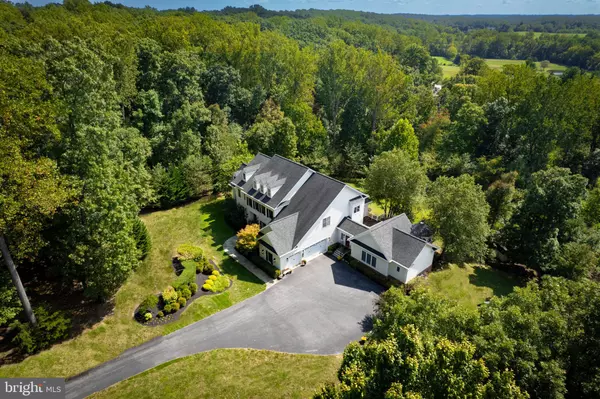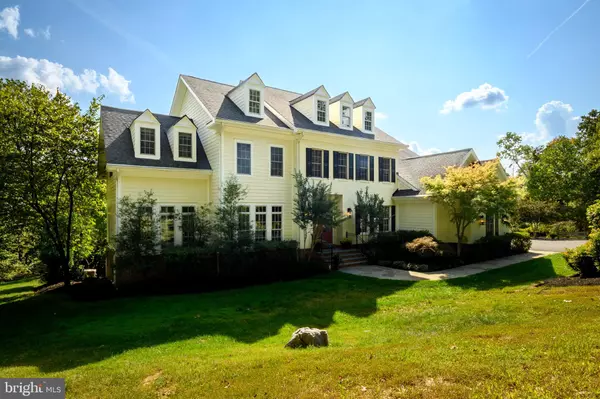$1,875,000
$2,200,000
14.8%For more information regarding the value of a property, please contact us for a free consultation.
6 Beds
6 Baths
9,246 SqFt
SOLD DATE : 12/30/2024
Key Details
Sold Price $1,875,000
Property Type Single Family Home
Sub Type Detached
Listing Status Sold
Purchase Type For Sale
Square Footage 9,246 sqft
Price per Sqft $202
Subdivision Highland Oaks
MLS Listing ID MDHW2045194
Sold Date 12/30/24
Style Colonial
Bedrooms 6
Full Baths 6
HOA Y/N Y
Abv Grd Liv Area 6,502
Originating Board BRIGHT
Year Built 2008
Annual Tax Amount $20,791
Tax Year 2024
Lot Size 10.130 Acres
Acres 10.13
Property Description
Welcome to this exquisite home where ambiance graces you through this private setting, centrally located in the heart of Highland! This 6 bedroom, 6 bathroom 9000+ sf home has an open floor plan and a grand two story foyer. The formal Dining Room is perfect for dinner parties or quaint gatherings featuring the stunning decorative tray ceiling, wall sconces, picture frame trim, chair rail, hard wood flooring and a beautiful chandelier accentuated by an ornamental medallion. The formal Living room leads you into the breathtaking Conservatory with walls of windows allowing mother nature's sundrenched warmth and light to freely flow throughout. The Gourmet kitchen is a chef's dream featuring an enormous center island, under cabinet lighting, granite countertops and Thermador cooking appliances, allowing ample space for culinary adventures! The Kitchen is open to the Great Room that invites you to cozy up in front of the two-sided stone fireplace during those chilly Fall or Winter days to be enjoyed with family and friends as you create memories of story-telling, game playing, movie night or entertaining friends and family. The Great Room features a beautiful tray ceiling, access to the screened-in porch, and also opens to a large breakfast room with deck access. A private two station office/work area is off the Kitchen, and has proven to be a great space for homework or personal affairs. This area leads to a large walk-in pantry. The expansive screened-in porch with fireplace provides a spectacular space for entertaining, or a quiet meditative atmosphere with spectacular pastoral views. First floor bedroom can also be used as a large office/den. Just outside of the first floor bedroom is a full bath.
As you venture past the Kitchen, you will discover the mudroom with a custom bench and cabinetry ideal for storage that leads you to the oversized three car garage. From the mudroom is a breezeway with access to the front driveway as well as an access door to the rear deck. As you continue through the breezeway, you will enter the spacious In-law suite with Dining room, Living room, Kitchen, large Bedroom and full bath. This in-law suite has another access door open to the expansive deck with gazebo overlooking the beautiful back yard.
The private upper level of the main house has a spacious primary bedroom providing a serene retreat with large sitting room and luxury bathroom with soaking tub, separate shower for two, private water closet, separate dual sinks, his/her walk-in closets and leads you into a private exercise room, prayer room or nursery. There are two additional spacious bedrooms with their own private bathrooms and private sitting rooms. The Loft library could easily be converted to another spacious bedroom. The large laundry room with built-in cabinetry and countertops complete this level.
The Lower level is an exceptional area for entertaining, family gatherings and Sunday Football games! The full-sized antique built-in bar is also great for ice cream parties, or a popcorn station for movie and game night. The recreation area with pool table connects to the family room with theatre seats, built-in speakers, panoramic gas fireplace, a hobby/craft area, game room/office/den and a spacious bedroom with full bath. The walk out leads to a large flagstone patio with stone retaining wall, built-in gas grill, wood burning stone fire pit and hot tub. You don't have to go anywhere else to have fun, when this house has it all!
This 10+ acre lot is located at the end of a cul-de-sac and is very private. The back yard has a delicate mix of lush landscape allowing nature and wildlife to share a beautiful existence with you. As you wander through the wooded area, you will come upon a meandering stream where the sounds of tranquility will fill your senses. The property is lined with a partially fenced area. Great location with River Hill Schools and close to major commuting routes. Perfection personified!
Location
State MD
County Howard
Zoning RRDEO
Rooms
Other Rooms Living Room, Dining Room, Primary Bedroom, Sitting Room, Bedroom 2, Bedroom 3, Bedroom 4, Bedroom 5, Kitchen, Game Room, Family Room, Foyer, Breakfast Room, 2nd Stry Fam Ovrlk, Exercise Room, Great Room, In-Law/auPair/Suite, Laundry, Loft, Mud Room, Office, Recreation Room, Storage Room, Utility Room, Bedroom 6, Bathroom 2, Bathroom 3, Conservatory Room, Hobby Room, Primary Bathroom, Full Bath, Screened Porch
Basement Rear Entrance, Walkout Level
Main Level Bedrooms 2
Interior
Interior Features Attic, Breakfast Area, Butlers Pantry, Family Room Off Kitchen, Kitchen - Gourmet, Kitchen - Island, Dining Area, Chair Railings, Crown Moldings, Upgraded Countertops, Primary Bath(s), Wood Floors, Recessed Lighting, Bar, Bathroom - Soaking Tub, Bathroom - Stall Shower, Bathroom - Walk-In Shower, Carpet, Ceiling Fan(s), Entry Level Bedroom, Floor Plan - Open, Formal/Separate Dining Room, Pantry, Sound System, Walk-in Closet(s), Wet/Dry Bar, WhirlPool/HotTub, Window Treatments, Wainscotting
Hot Water 60+ Gallon Tank, Bottled Gas
Heating Heat Pump(s), Humidifier, Central, Forced Air
Cooling Heat Pump(s), Ceiling Fan(s), Central A/C, Multi Units
Flooring Carpet, Hardwood, Ceramic Tile, Luxury Vinyl Plank, Slate, Solid Hardwood, Wood
Fireplaces Number 2
Fireplaces Type Equipment, Mantel(s), Double Sided, Fireplace - Glass Doors, Gas/Propane
Equipment Cooktop, Dishwasher, Disposal, Exhaust Fan, Humidifier, Microwave, Oven - Wall, Range Hood, Refrigerator, Water Conditioner - Owned, Built-In Microwave, Dryer, Icemaker, Washer, Water Heater
Fireplace Y
Window Features Casement,Screens
Appliance Cooktop, Dishwasher, Disposal, Exhaust Fan, Humidifier, Microwave, Oven - Wall, Range Hood, Refrigerator, Water Conditioner - Owned, Built-In Microwave, Dryer, Icemaker, Washer, Water Heater
Heat Source Electric
Exterior
Exterior Feature Patio(s), Porch(es), Breezeway, Deck(s)
Parking Features Garage Door Opener, Garage - Side Entry
Garage Spaces 10.0
Fence Partially
Utilities Available Propane
Water Access N
View Garden/Lawn, Panoramic, Scenic Vista, Trees/Woods
Roof Type Shingle
Accessibility None
Porch Patio(s), Porch(es), Breezeway, Deck(s)
Attached Garage 3
Total Parking Spaces 10
Garage Y
Building
Lot Description Backs to Trees, Cul-de-sac, No Thru Street, Stream/Creek, Trees/Wooded
Story 3
Foundation Slab
Sewer On Site Septic
Water Well
Architectural Style Colonial
Level or Stories 3
Additional Building Above Grade, Below Grade
Structure Type 2 Story Ceilings,9'+ Ceilings,Dry Wall,Tray Ceilings,Cathedral Ceilings,High,Vaulted Ceilings
New Construction N
Schools
Elementary Schools Dayton Oaks
Middle Schools Lime Kiln
High Schools River Hill
School District Howard County Public School System
Others
Senior Community No
Tax ID 1405413095
Ownership Fee Simple
SqFt Source Assessor
Security Features Electric Alarm,Monitored
Special Listing Condition Standard
Read Less Info
Want to know what your home might be worth? Contact us for a FREE valuation!

Our team is ready to help you sell your home for the highest possible price ASAP

Bought with Rob D Culotta • Cummings & Co. Realtors
"My job is to find and attract mastery-based agents to the office, protect the culture, and make sure everyone is happy! "
GET MORE INFORMATION

