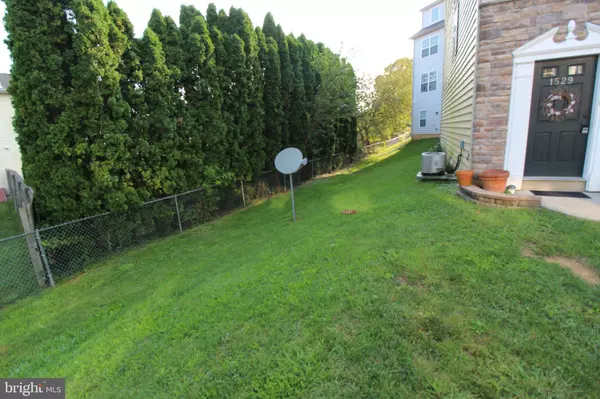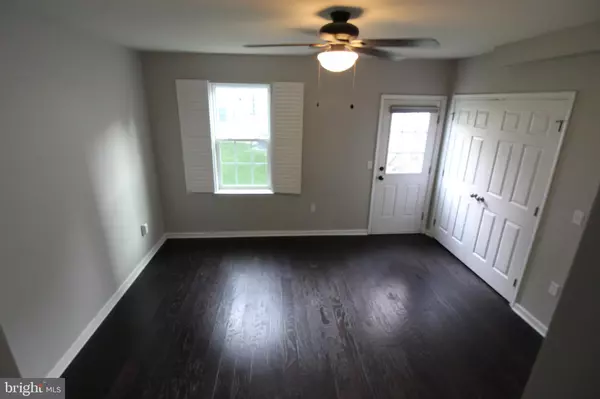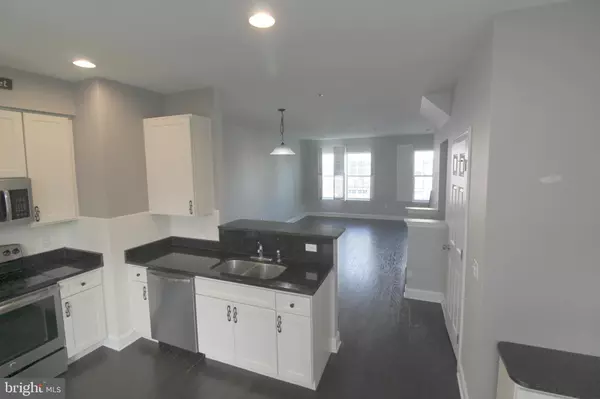$350,000
$369,900
5.4%For more information regarding the value of a property, please contact us for a free consultation.
3 Beds
5 Baths
1,832 SqFt
SOLD DATE : 12/26/2024
Key Details
Sold Price $350,000
Property Type Townhouse
Sub Type End of Row/Townhouse
Listing Status Sold
Purchase Type For Sale
Square Footage 1,832 sqft
Price per Sqft $191
Subdivision Stonewood
MLS Listing ID PANH2006442
Sold Date 12/26/24
Style Other
Bedrooms 3
Full Baths 3
Half Baths 2
HOA Fees $45/ann
HOA Y/N Y
Abv Grd Liv Area 1,832
Originating Board BRIGHT
Year Built 2015
Annual Tax Amount $6,104
Tax Year 2022
Lot Size 2,501 Sqft
Acres 0.06
Lot Dimensions 0.00 x 0.00
Property Description
If you want 4 floors of open concept space and room to stretch out each day at home then this is the home for you. Newer construction with 5 bathrooms and 3 large bedrooms, this great property in the Stonewood subdivision will not last long. All hard surface floors and the flexibility of two possible washer/dryer locations allow for versatility galore. High ceilings give an open air feel and large windows let in light at all angles. With an amazing location, close to amenities as well as multiple access points to major highways leading New York, Philly or Harrisburg this property truly has it all and is available to immediate occupancy. Call today for your showing.
Location
State PA
County Northampton
Area Hellertown Boro (12415)
Zoning R1
Interior
Interior Features Bathroom - Tub Shower, Breakfast Area, Combination Kitchen/Dining, Dining Area, Floor Plan - Traditional, Kitchen - Eat-In
Hot Water Electric
Heating Heat Pump(s)
Cooling Central A/C
Flooring Engineered Wood
Equipment Dishwasher, Microwave, Refrigerator, Washer/Dryer Stacked
Fireplace N
Appliance Dishwasher, Microwave, Refrigerator, Washer/Dryer Stacked
Heat Source Natural Gas
Laundry Has Laundry, Hookup, Upper Floor
Exterior
Parking Features Built In, Garage - Front Entry, Garage Door Opener, Inside Access
Garage Spaces 1.0
Water Access N
View Street
Roof Type Asphalt,Fiberglass
Accessibility None
Attached Garage 1
Total Parking Spaces 1
Garage Y
Building
Lot Description Front Yard, Level, Rear Yard, SideYard(s)
Story 4
Foundation Permanent
Sewer Public Sewer
Water Public
Architectural Style Other
Level or Stories 4
Additional Building Above Grade, Below Grade
New Construction N
Schools
School District Saucon Valley
Others
Senior Community No
Tax ID Q7NW2C-4-5-12-0715
Ownership Fee Simple
SqFt Source Assessor
Acceptable Financing Cash, Conventional
Horse Property N
Listing Terms Cash, Conventional
Financing Cash,Conventional
Special Listing Condition Standard
Read Less Info
Want to know what your home might be worth? Contact us for a FREE valuation!

Our team is ready to help you sell your home for the highest possible price ASAP

Bought with NON MEMBER • Non Subscribing Office
"My job is to find and attract mastery-based agents to the office, protect the culture, and make sure everyone is happy! "
GET MORE INFORMATION






