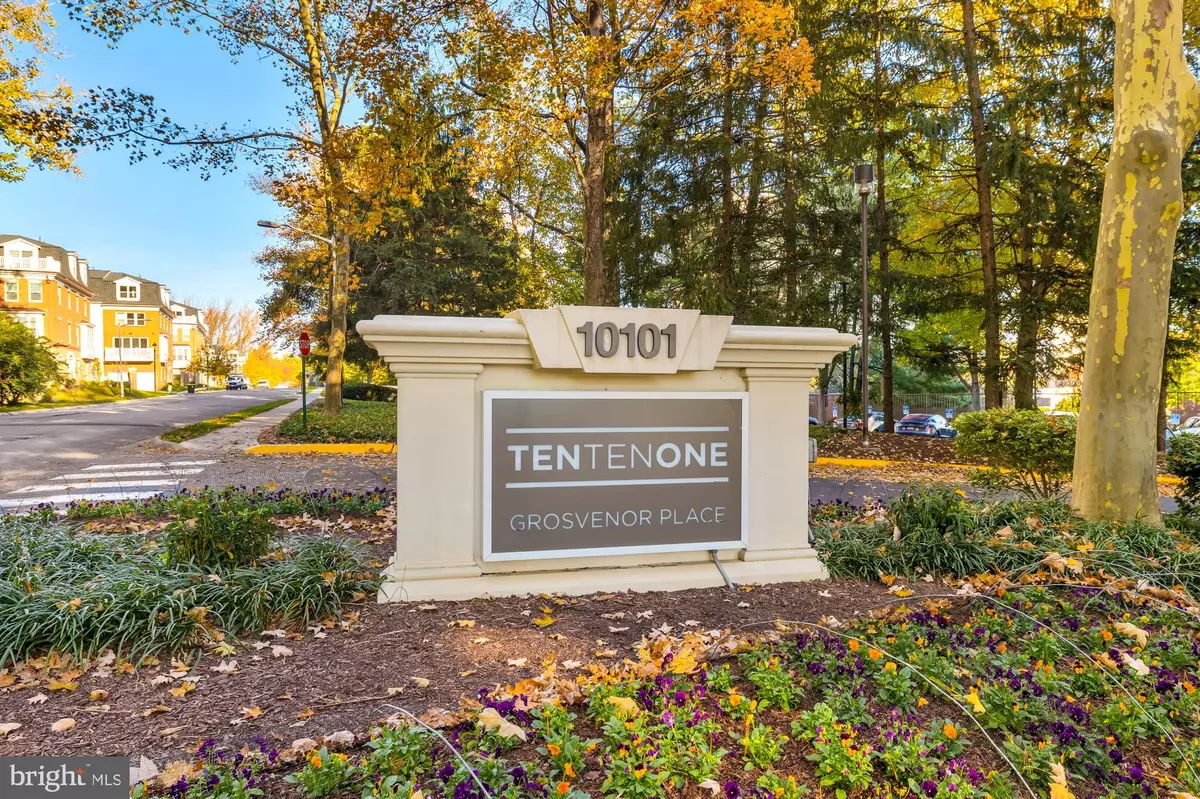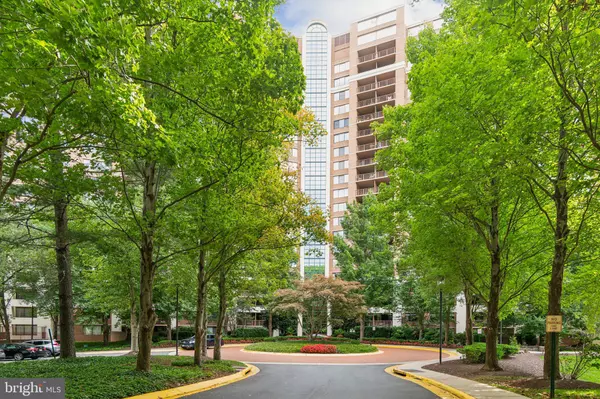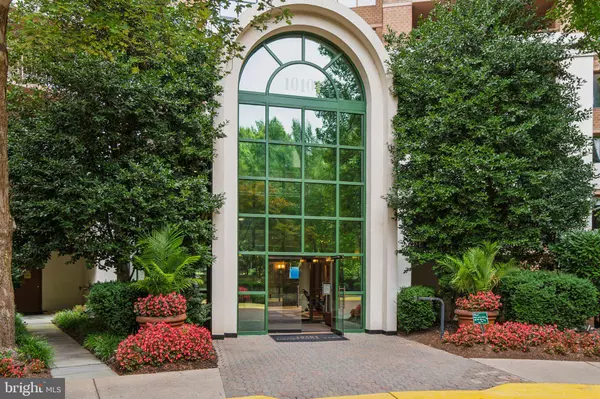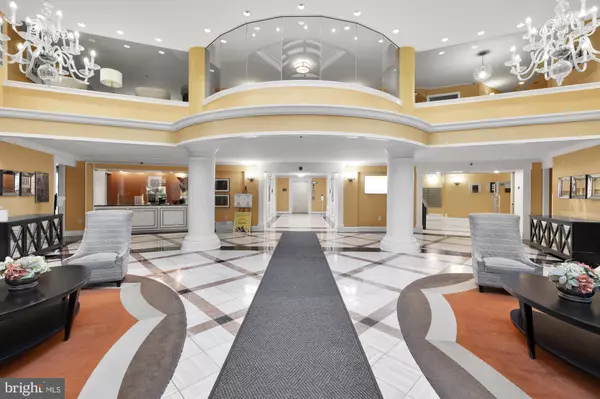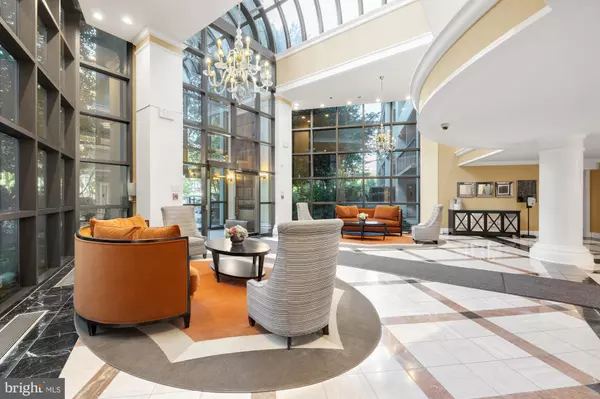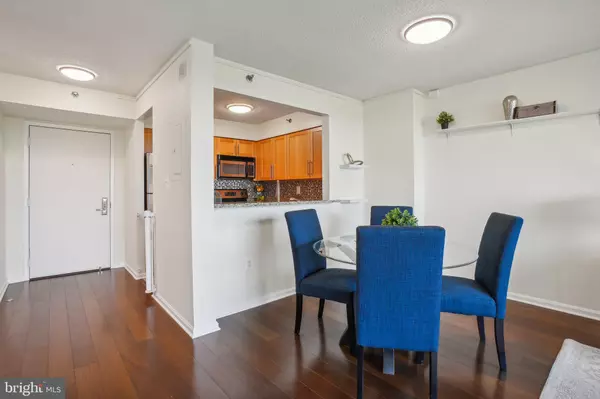$285,000
$290,000
1.7%For more information regarding the value of a property, please contact us for a free consultation.
1 Bed
1 Bath
925 SqFt
SOLD DATE : 12/26/2024
Key Details
Sold Price $285,000
Property Type Condo
Sub Type Condo/Co-op
Listing Status Sold
Purchase Type For Sale
Square Footage 925 sqft
Price per Sqft $308
Subdivision Grosvenor Park
MLS Listing ID MDMC2147402
Sold Date 12/26/24
Style Unit/Flat
Bedrooms 1
Full Baths 1
Condo Fees $625/mo
HOA Y/N N
Abv Grd Liv Area 925
Originating Board BRIGHT
Year Built 1986
Annual Tax Amount $3,194
Tax Year 2024
Property Description
Tree top views welcome you to this sun filled unit at the 10101 Grosvenor Park Condominiums. This amenity-rich building is where you will find the finest in convenience and location. This unit perfectly faces sunset and the views are amazing from the 16th floor. This one-bedroom, one-bath unit features dark wood floors, great entertainment flow, a large balcony, abundant windows, spacious closets, washer and dryer in unit, and much more. The spacious open-concept living room/dining room provides ample room to relax or entertain with access to your private balcony offering tree-top views. Delight in cooking with a kitchen facing out to beautiful open views from your entertainment space on out, a breakfast bar, and exquisite wood cabinetry. The generous primary bedroom suite offers two closets. The unit comes with an assigned parking spot right out front! The building's amenities include a pool, BBQ area, tennis courts, movie theater room, business center, full gym, yoga and meditation area, sauna, party room, secured entrance, and a 24/7 concierge desk. Only an 8-min walk to Grosvenor Metro! With-in 1- mile to Grosvenor Market, Whole Foods and Starbucks! A reserved parking space located in the desired front lot of the building is included!
Location
State MD
County Montgomery
Zoning R10
Rooms
Main Level Bedrooms 1
Interior
Hot Water Electric
Heating Central
Cooling Central A/C
Furnishings No
Fireplace N
Heat Source Electric
Exterior
Garage Spaces 1.0
Parking On Site 1
Amenities Available Exercise Room, Elevator, Fitness Center, Jog/Walk Path, Party Room, Pool - Outdoor, Reserved/Assigned Parking, Sauna, Tennis Courts, Baseball Field
Water Access N
Accessibility Elevator
Total Parking Spaces 1
Garage N
Building
Story 1
Unit Features Hi-Rise 9+ Floors
Sewer Public Sewer
Water Public
Architectural Style Unit/Flat
Level or Stories 1
Additional Building Above Grade, Below Grade
New Construction N
Schools
Elementary Schools Ashburton
Middle Schools North Bethesda
High Schools Walter Johnson
School District Montgomery County Public Schools
Others
Pets Allowed Y
HOA Fee Include Water
Senior Community No
Tax ID 160403505714
Ownership Condominium
Special Listing Condition Standard
Pets Allowed Breed Restrictions
Read Less Info
Want to know what your home might be worth? Contact us for a FREE valuation!

Our team is ready to help you sell your home for the highest possible price ASAP

Bought with Robert J Chew • Berkshire Hathaway HomeServices PenFed Realty
"My job is to find and attract mastery-based agents to the office, protect the culture, and make sure everyone is happy! "
GET MORE INFORMATION

