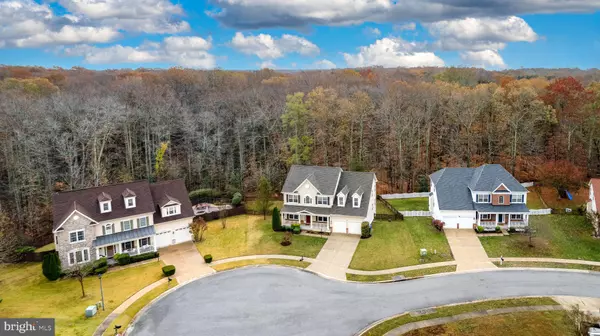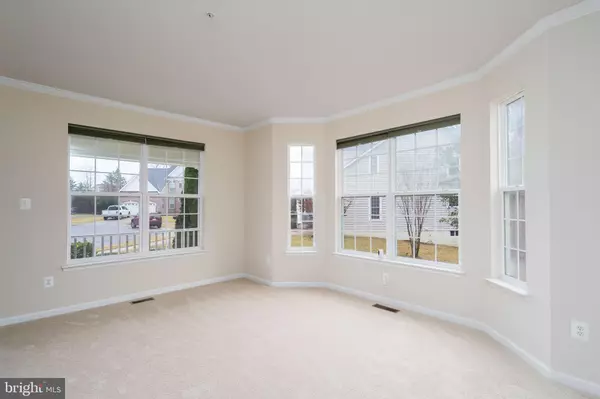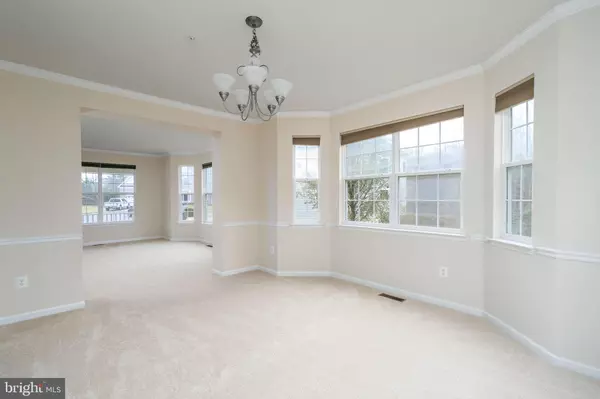$553,400
$550,000
0.6%For more information regarding the value of a property, please contact us for a free consultation.
4 Beds
3 Baths
3,275 SqFt
SOLD DATE : 12/23/2024
Key Details
Sold Price $553,400
Property Type Single Family Home
Sub Type Detached
Listing Status Sold
Purchase Type For Sale
Square Footage 3,275 sqft
Price per Sqft $168
Subdivision Hunters Brooke
MLS Listing ID MDCH2037638
Sold Date 12/23/24
Style Colonial
Bedrooms 4
Full Baths 2
Half Baths 1
HOA Fees $37/ann
HOA Y/N Y
Abv Grd Liv Area 3,275
Originating Board BRIGHT
Year Built 2009
Annual Tax Amount $6,234
Tax Year 2024
Lot Size 0.282 Acres
Acres 0.28
Property Description
Welcome to 5243 Pond View Court, a stunning 4-bedroom, 2.5-bathroom Colonial nestled on a peaceful cul-de-sac in the highly sought-after Hunters Brooke subdivision. This charming home offers the perfect blend of modern convenience, timeless elegance, and serene surroundings.
As you step inside, a grand two-story foyer welcomes you with rich, well-maintained hardwood floors that set the tone for the home's inviting warmth. To your right, the private home office, complete with double doors, showcases newly installed high-end carpet and thick padding, creating a refined and comfortable retreat for work or quiet study. On the opposite side, the formal living and dining rooms exude charm and sophistication, enhanced by the same plush carpeting and an atmosphere perfect for hosting gatherings or enjoying quiet moments with family and friends.
The heart of the home is the spacious kitchen, a functional and stylish space featuring granite countertops, stainless steel appliances, a pantry, and an abundance of cabinet space. Adjacent, the large morning room offers the perfect spot for casual dining with views of the wooded backyard, while the cozy family room with plush carpeting and a gas fireplace is perfect for unwinding after a long day.
Upstairs, you'll find four generously sized bedrooms, each with walk-in closets. The luxurious primary suite is a true retreat, boasting dual walk-in closets and a spa-inspired ensuite with a soaking tub, separate shower, and double vanity.
The unfinished walk-out basement offers endless possibilities for customization, whether you're envisioning a recreation room, additional bedroom with a full bath, or a private gym. Outside, the backyard is a tranquil oasis backing to lush woods, providing privacy and a peaceful atmosphere.
Hunters Brooke residents enjoy a variety of community amenities, including a pool, sports fields, volleyball court, playground, and a pool house. The HOA also covers weekly trash pickup and the city handles snow removal. Conveniently located near Hawthorne Road and Rt 210, this home offers an easy commute to the Naval Surface Warfare Base, La Plata, and nearby amenities while allowing you to enjoy the tranquility of nature.
Don't miss this exceptional opportunity to own a move-in-ready home in one of the area's most desirable neighborhoods. Schedule your private showing today and experience the perfect blend of comfort, style, and community!
Location
State MD
County Charles
Zoning WCD
Rooms
Basement Walkout Level
Interior
Interior Features Breakfast Area, Kitchen - Efficiency, Family Room Off Kitchen, Kitchen - Island, Kitchen - Table Space
Hot Water Electric
Heating Heat Pump(s), Forced Air
Cooling Central A/C
Flooring Wood, Ceramic Tile, Carpet
Fireplaces Number 1
Fireplaces Type Gas/Propane
Equipment Built-In Microwave, Dishwasher, Disposal, Dryer - Front Loading, Oven/Range - Electric
Fireplace Y
Appliance Built-In Microwave, Dishwasher, Disposal, Dryer - Front Loading, Oven/Range - Electric
Heat Source Electric
Laundry Main Floor
Exterior
Parking Features Garage - Front Entry, Inside Access
Garage Spaces 4.0
Water Access N
Roof Type Architectural Shingle
Accessibility None
Attached Garage 2
Total Parking Spaces 4
Garage Y
Building
Story 3
Foundation Slab
Sewer Public Sewer
Water Public
Architectural Style Colonial
Level or Stories 3
Additional Building Above Grade, Below Grade
New Construction N
Schools
School District Charles County Public Schools
Others
Pets Allowed Y
Senior Community No
Tax ID 0910024145
Ownership Fee Simple
SqFt Source Assessor
Security Features Security System
Acceptable Financing Cash, Conventional, FHA, VA
Listing Terms Cash, Conventional, FHA, VA
Financing Cash,Conventional,FHA,VA
Special Listing Condition Standard
Pets Allowed No Pet Restrictions
Read Less Info
Want to know what your home might be worth? Contact us for a FREE valuation!

Our team is ready to help you sell your home for the highest possible price ASAP

Bought with Laurie M Lafferty • Samson Properties
"My job is to find and attract mastery-based agents to the office, protect the culture, and make sure everyone is happy! "
GET MORE INFORMATION






