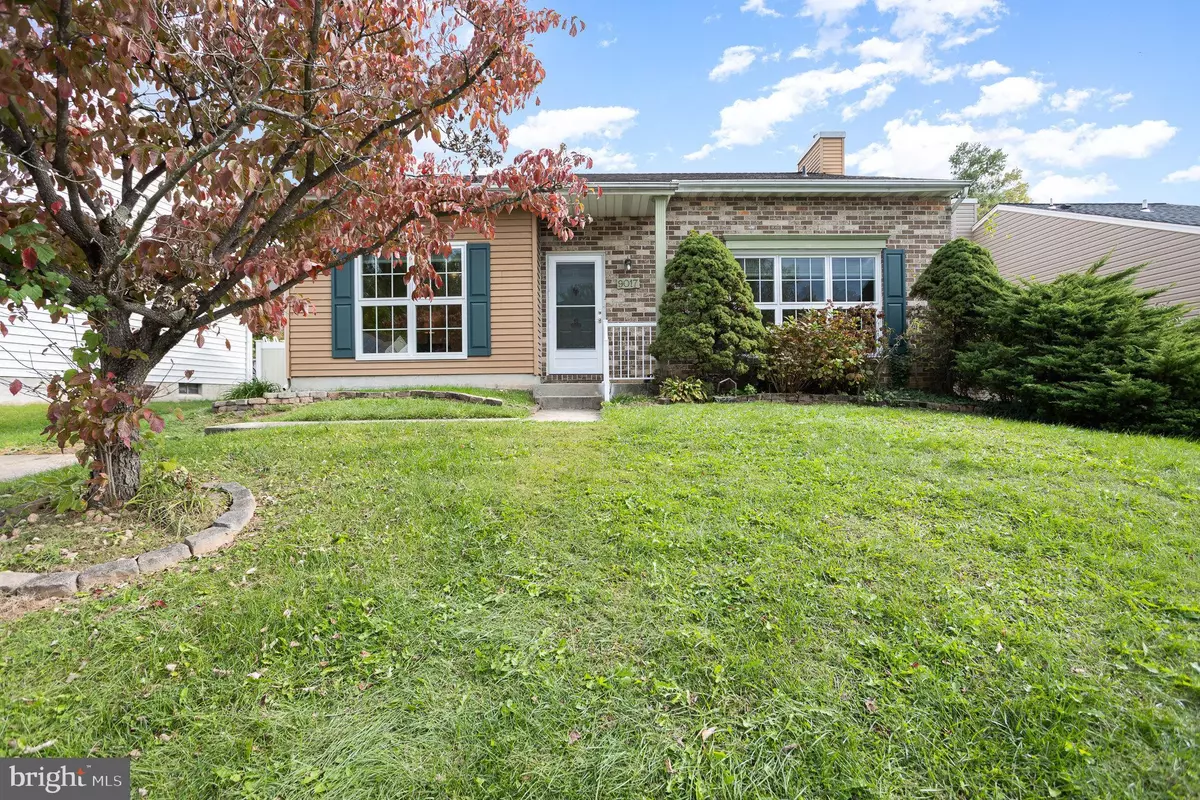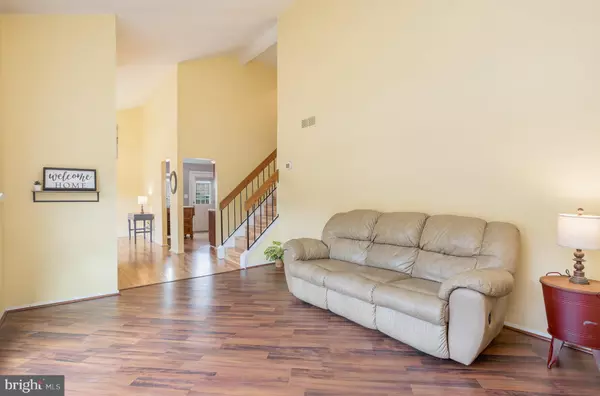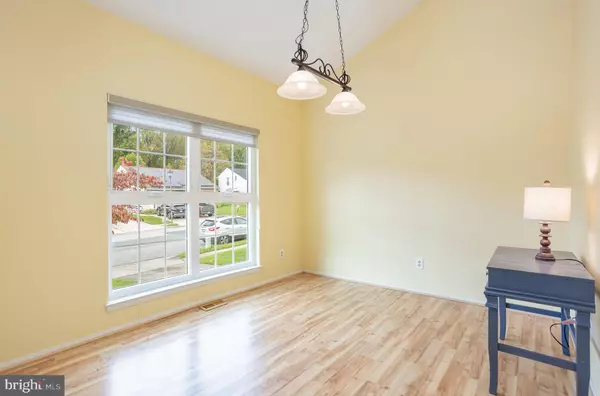$390,000
$390,000
For more information regarding the value of a property, please contact us for a free consultation.
3 Beds
3 Baths
1,862 SqFt
SOLD DATE : 12/23/2024
Key Details
Sold Price $390,000
Property Type Single Family Home
Sub Type Detached
Listing Status Sold
Purchase Type For Sale
Square Footage 1,862 sqft
Price per Sqft $209
Subdivision Perryvale
MLS Listing ID MDBC2109772
Sold Date 12/23/24
Style Split Level
Bedrooms 3
Full Baths 2
Half Baths 1
HOA Y/N N
Abv Grd Liv Area 1,862
Originating Board BRIGHT
Year Built 1979
Annual Tax Amount $3,644
Tax Year 2024
Lot Size 5,600 Sqft
Acres 0.13
Lot Dimensions 1.00 x
Property Description
Rarely available, adorable and spacious Nottingham split level home!! NEWER roof (2017) is one of the many bonuses of this home! Three true, full bedrooms upstairs including a primary suite! Two full baths! Newer and updated front doors! Almost ALL NEWER windows!! High ceilings in front of home provides light and luxury in living and dining rooms! Well maintained! Full eat-in-kitchen with newer, upgraded side doors to side yard for convenience! Huge entertaining family room on lower level with fireplace (that got cleaned every other year!) and access via sliding glass door to the spacious and green backyard that starts with a wood deck and a concrete patio. The back yard is enclosed with newer privacy fence (3 years old). Lower level is completed by 1/2 bath, extra storge under the staircase, and very large storage area where you will find newer HVAC and newer hot water heater (both 2021)! Each bedroom is large and airy with ample closet space; one even has a "extra special" storage area. Full hall bath for convenience and primary suite includes its own full bath as well! The exterior of the home is well maintained. Lovely landscape views all around. Great block and awesome location make this home so easy to move in! Must see to believe! This won't last! NO HOA !!
Location
State MD
County Baltimore
Zoning R1
Rooms
Other Rooms Dining Room, Primary Bedroom, Bedroom 2, Bedroom 3, Kitchen, Family Room, Foyer, Laundry, Storage Room, Utility Room
Interior
Interior Features Kitchen - Table Space, Ceiling Fan(s), Dining Area, Floor Plan - Open, Floor Plan - Traditional, Formal/Separate Dining Room, Kitchen - Eat-In, Kitchen - Island, Primary Bath(s), Carpet
Hot Water Electric
Heating Heat Pump(s)
Cooling Central A/C, Ceiling Fan(s)
Flooring Vinyl, Carpet
Fireplaces Number 1
Fireplaces Type Screen
Equipment Dishwasher, Oven/Range - Electric, Refrigerator, Icemaker
Fireplace Y
Window Features Vinyl Clad
Appliance Dishwasher, Oven/Range - Electric, Refrigerator, Icemaker
Heat Source Electric
Laundry Basement
Exterior
Garage Spaces 1.0
Fence Vinyl
Utilities Available Cable TV, Phone
Water Access N
View Garden/Lawn, Street, Scenic Vista
Roof Type Architectural Shingle
Accessibility Other
Total Parking Spaces 1
Garage N
Building
Story 2
Foundation Concrete Perimeter
Sewer Public Sewer
Water Public
Architectural Style Split Level
Level or Stories 2
Additional Building Above Grade, Below Grade
Structure Type Cathedral Ceilings
New Construction N
Schools
School District Baltimore County Public Schools
Others
Pets Allowed Y
Senior Community No
Tax ID 04111800001283
Ownership Fee Simple
SqFt Source Assessor
Acceptable Financing Cash, VA, FHA
Horse Property N
Listing Terms Cash, VA, FHA
Financing Cash,VA,FHA
Special Listing Condition Standard
Pets Allowed No Pet Restrictions
Read Less Info
Want to know what your home might be worth? Contact us for a FREE valuation!

Our team is ready to help you sell your home for the highest possible price ASAP

Bought with Claude J Osterman • Douglas Realty LLC
"My job is to find and attract mastery-based agents to the office, protect the culture, and make sure everyone is happy! "
GET MORE INFORMATION






