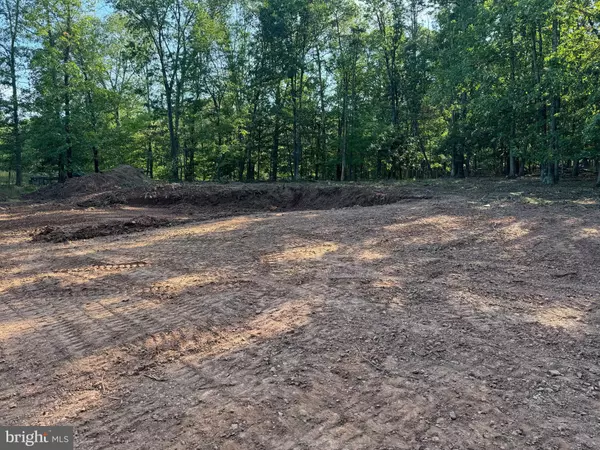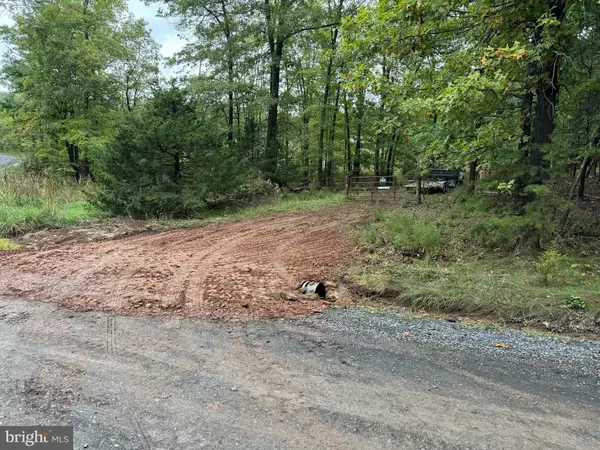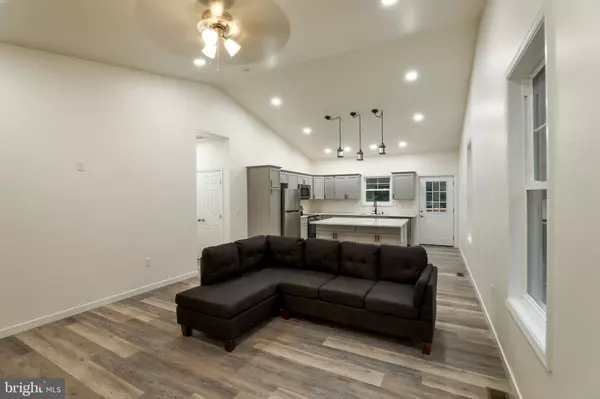$304,000
$290,000
4.8%For more information regarding the value of a property, please contact us for a free consultation.
3 Beds
2 Baths
1,280 SqFt
SOLD DATE : 12/20/2024
Key Details
Sold Price $304,000
Property Type Single Family Home
Sub Type Detached
Listing Status Sold
Purchase Type For Sale
Square Footage 1,280 sqft
Price per Sqft $237
Subdivision Dry Run
MLS Listing ID WVHS2005258
Sold Date 12/20/24
Style Ranch/Rambler
Bedrooms 3
Full Baths 2
HOA Fees $10/ann
HOA Y/N Y
Abv Grd Liv Area 1,280
Originating Board BRIGHT
Year Built 2024
Annual Tax Amount $288
Tax Year 2023
Lot Size 2.320 Acres
Acres 2.32
Property Description
***PHOTOS OF HOUSE ARE FROM A PREVIOUSLY BUILT HOME - NEW BUILD WILL BE SIMILAR IN LAYOUT AND FINISHES. PHOTOS OF LAND ARE FROM THE SITE LISTED.*** DELIVERY DATE WILL BE MID DECEMBER 2024*** Embrace the opportunity to own a stunning new home currently under construction, set on 2.32 acres with picturesque pastoral and mountain views. Featuring 9-foot ceilings and durable LVP flooring throughout, this home offers a modern and open layout designed for comfortable living.
The stylish kitchen will showcase beautiful quartz countertops and recessed lighting, perfect for entertaining or enjoying quiet meals at home. With its serene setting, you'll appreciate the peace and privacy while being just 10 minutes from the charming town of Wardensville, WV, and 30 minutes to Winchester, VA.
Don't wait—contact us today and get moved into your new 2024 home before the end of the year!
Owner is a licensed agent WV/VA
Location
State WV
County Hampshire
Zoning NONE
Rooms
Main Level Bedrooms 3
Interior
Hot Water Electric
Heating Forced Air, Heat Pump(s)
Cooling Central A/C, Ceiling Fan(s), Programmable Thermostat
Flooring Luxury Vinyl Plank
Fireplace N
Heat Source Electric
Exterior
Utilities Available Electric Available, Sewer Available, Water Available
Water Access N
View Trees/Woods, Mountain, Panoramic, Pasture
Roof Type Shingle
Street Surface Gravel
Accessibility 36\"+ wide Halls, 2+ Access Exits, 32\"+ wide Doors, Level Entry - Main
Road Frontage Private
Garage N
Building
Lot Description Partly Wooded, Private, Rural, Road Frontage
Story 1
Foundation Crawl Space
Sewer No Septic System, Septic = # of BR
Water Well
Architectural Style Ranch/Rambler
Level or Stories 1
Additional Building Above Grade
Structure Type 9'+ Ceilings,Cathedral Ceilings,Dry Wall
New Construction Y
Schools
School District Hampshire County Schools
Others
Senior Community No
Tax ID NO TAX RECORD
Ownership Fee Simple
SqFt Source Estimated
Acceptable Financing Cash, Conventional, FHA, USDA
Listing Terms Cash, Conventional, FHA, USDA
Financing Cash,Conventional,FHA,USDA
Special Listing Condition Standard
Read Less Info
Want to know what your home might be worth? Contact us for a FREE valuation!

Our team is ready to help you sell your home for the highest possible price ASAP

Bought with Bailey Scot Cooper • RE/MAX Gateway
"My job is to find and attract mastery-based agents to the office, protect the culture, and make sure everyone is happy! "
GET MORE INFORMATION






