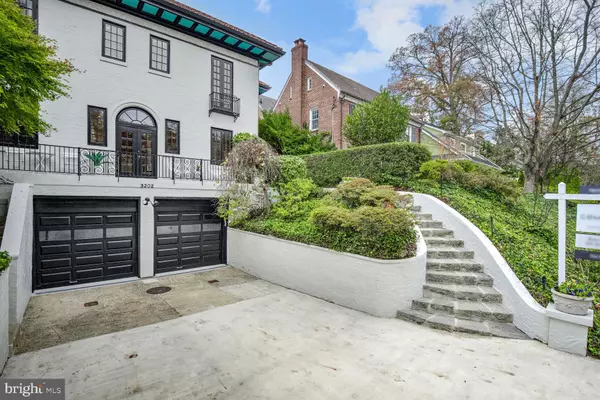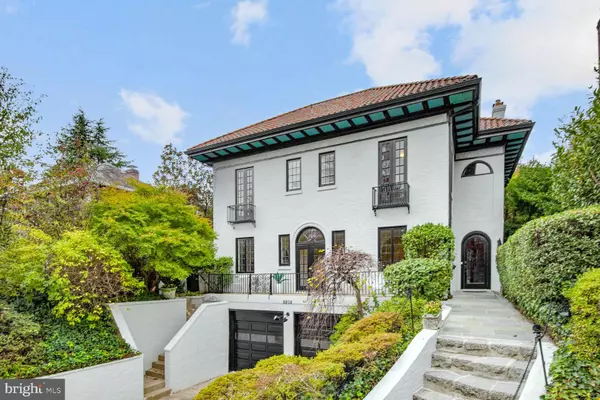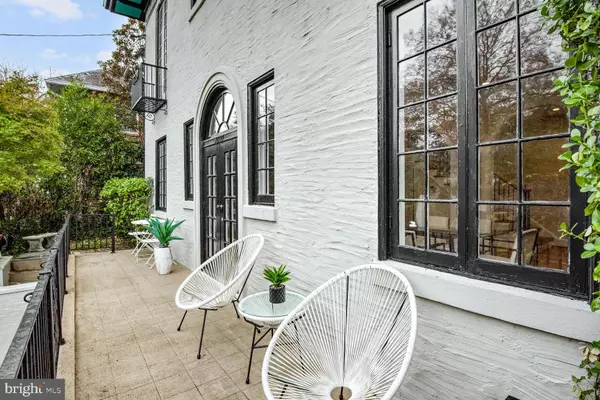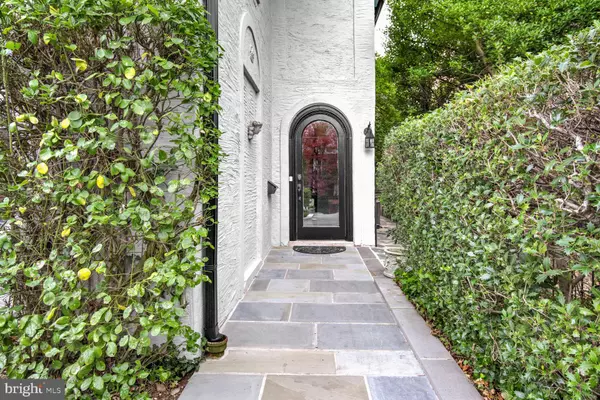$2,685,000
$2,799,000
4.1%For more information regarding the value of a property, please contact us for a free consultation.
5 Beds
5 Baths
4,271 SqFt
SOLD DATE : 12/20/2024
Key Details
Sold Price $2,685,000
Property Type Single Family Home
Sub Type Detached
Listing Status Sold
Purchase Type For Sale
Square Footage 4,271 sqft
Price per Sqft $628
Subdivision Massachusetts Avenue Hei
MLS Listing ID DCDC2168766
Sold Date 12/20/24
Style Spanish
Bedrooms 5
Full Baths 4
Half Baths 1
HOA Y/N N
Abv Grd Liv Area 3,391
Originating Board BRIGHT
Year Built 1924
Annual Tax Amount $18,474
Tax Year 2023
Lot Size 5,500 Sqft
Acres 0.13
Property Description
Rarely available Mediterranean-style home in sought-after Massachusetts Avenue Heights with striking curb appeal! 4,200+ sqft of beautifully finished living space. Hardwood floors and exquisite finishes across four levels. The main level has a modern kitchen with Subzero and Wolf that is open to a cute breakfast room. The double living room with wood burning fireplace and three sets of French doors opens to a large patio and a professionally landscaped rear garden, a large dining room opens to the elevated front patio and is perfect for formal entertaining, a powder room completes the main level. The second level has a spacious primary suite, walk in closet and large beautiful bath with elevated soaking tub, separate shower, double vanity and bidet. There are two additional bedrooms, one full bath, laundry room and a reading nook. The top level has two bedrooms, full bath and a cozy den with built-ins and extra storage. The lower level has a recreation room with newly renovated full bath, spacious two-car garage with storage. The home is filled with natural light and is excellent for seamless indoor/outdoor entertaining.
Location
State DC
County Washington
Zoning R1-B
Rooms
Basement Fully Finished
Interior
Hot Water Natural Gas
Heating Radiator
Cooling Central A/C
Fireplaces Number 1
Fireplace Y
Heat Source Natural Gas
Laundry Has Laundry
Exterior
Parking Features Garage Door Opener
Garage Spaces 2.0
Water Access N
Accessibility None
Attached Garage 2
Total Parking Spaces 2
Garage Y
Building
Story 4
Foundation Block
Sewer Public Sewer
Water Public
Architectural Style Spanish
Level or Stories 4
Additional Building Above Grade, Below Grade
New Construction N
Schools
School District District Of Columbia Public Schools
Others
Senior Community No
Tax ID 2118//0015
Ownership Fee Simple
SqFt Source Assessor
Special Listing Condition Standard
Read Less Info
Want to know what your home might be worth? Contact us for a FREE valuation!

Our team is ready to help you sell your home for the highest possible price ASAP

Bought with John T Pruski • Jack Realty Group

"My job is to find and attract mastery-based agents to the office, protect the culture, and make sure everyone is happy! "
GET MORE INFORMATION






