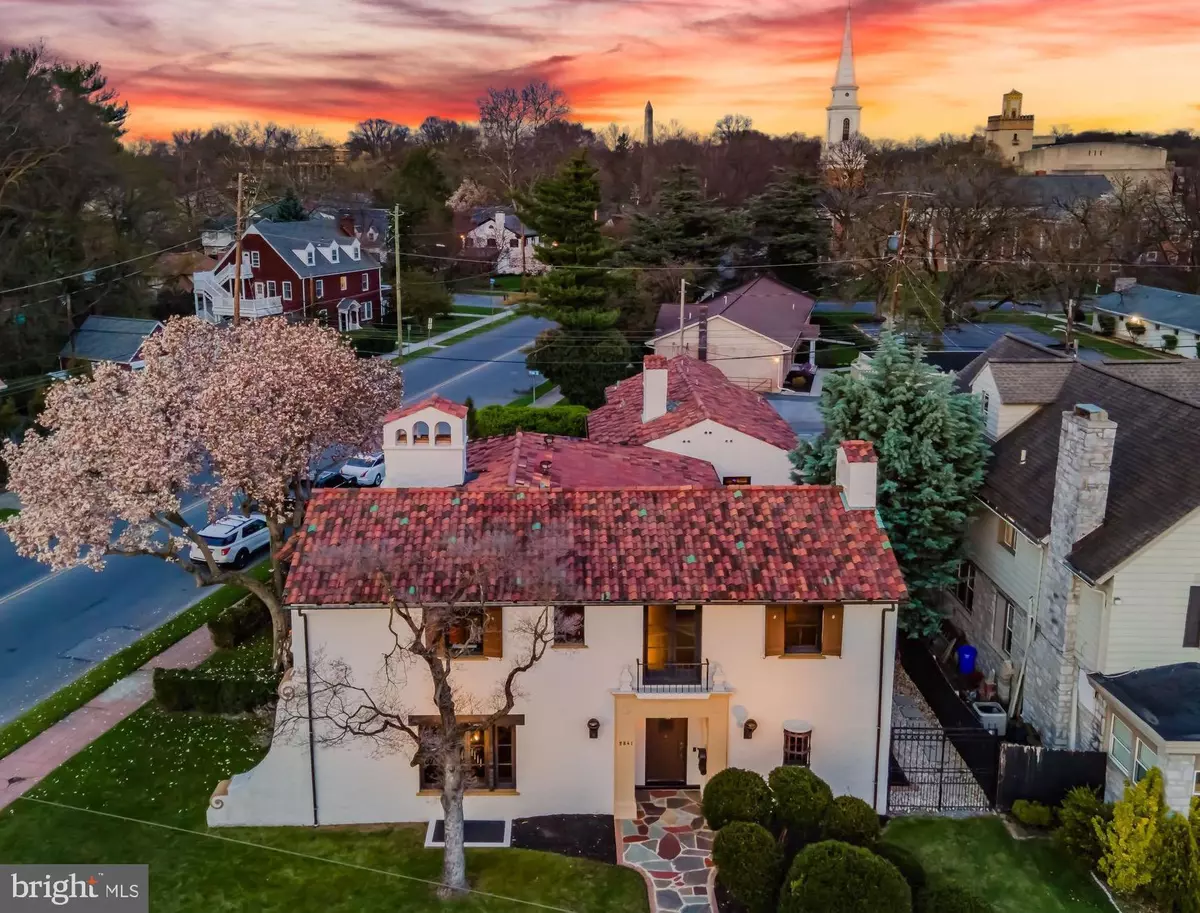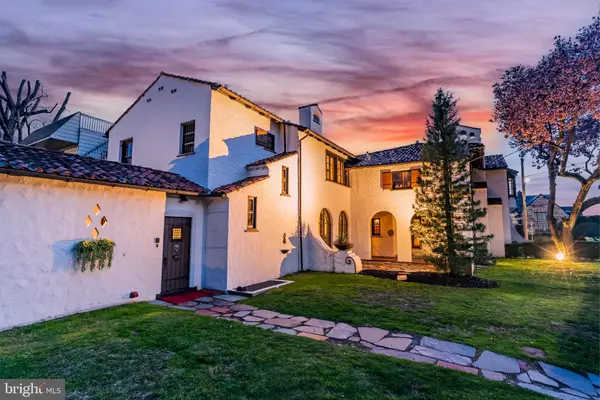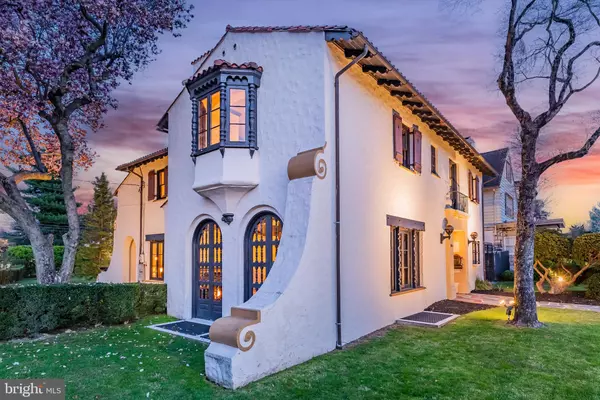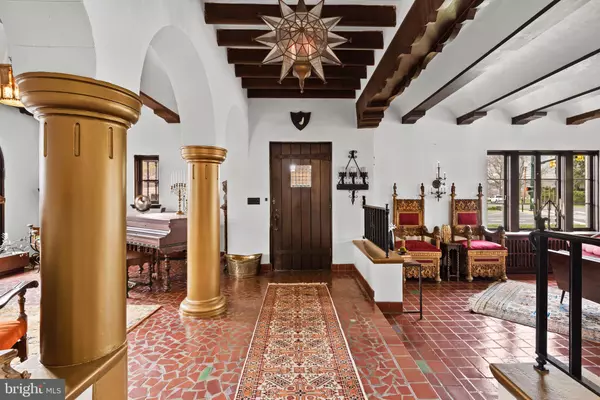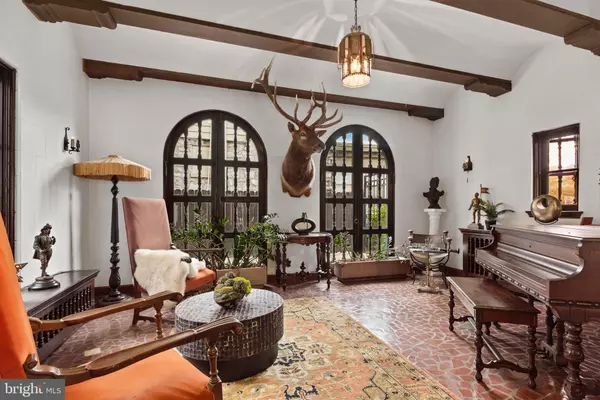$665,000
$695,000
4.3%For more information regarding the value of a property, please contact us for a free consultation.
7 Beds
7 Baths
5,355 SqFt
SOLD DATE : 12/20/2024
Key Details
Sold Price $665,000
Property Type Single Family Home
Sub Type Detached
Listing Status Sold
Purchase Type For Sale
Square Footage 5,355 sqft
Price per Sqft $124
Subdivision Harrisburg City
MLS Listing ID PADA2032742
Sold Date 12/20/24
Style Spanish
Bedrooms 7
Full Baths 5
Half Baths 2
HOA Y/N N
Abv Grd Liv Area 5,355
Originating Board BRIGHT
Year Built 1927
Annual Tax Amount $6,358
Tax Year 2024
Lot Size 9,583 Sqft
Acres 0.22
Property Description
At the entrance of one of the city's most sought after neighborhoods, Academy Manor, this captivating historic home offers an enchanting blend of timeless old world elegance and modern comfort. “Spanish Corners” was built in 1926 by world renowned engineer Farley Gannett as his family residence. This ‘Old World Spanish' style home designed by Architects Lawrie and Green has been woven into the fabric of Harrisburg's historic tapestry… serving as the birthplace of the Harrisburg Community Theatre and Harrisburg Symphony. The Gannett's designed this home with entertaining in mind, and it was thoughtfully crafted of concrete and stucco, unique elements of cast stone, a Ludowici tile roof, bespoke ironwork, and custom Terra cotta Promenade Tile. The home has been meticulously preserved with respect to the architectural details of the style and period. This home boasts 12' barrel ceilings, walnut trim, original cypress windows and French doors throughout, making the home bright even on the dreariest of days. Upon entering you are greeted with an unencumbered view of the length of the home through the loggia which is flanked on the left by a grand living area with a large fireplace, and on the right by the music room with cast stone columns. Continuing through the loggia we encounter a handsome library with a barrel ceiling, fireplace, and built in bookshelves. Floor to ceiling arched French doors open on both sides of the loggia accessing delightful courtyards with bubbling fountains. Advancing further, the formal dining room with a stunning stained glass window (believed to be an original by Tiffany) and fireplace sets the stage for the dinner parties of your dreams. The adjacent kitchen features a comfortable breakfast nook and butler's pantry and has access to the service stairwell. The gracious main staircase ascends to the upper level, which features 6 bedrooms, all with contiguous wood floors, and 4 full baths. The primary bedroom suite boasts two fireplaces, a bay window, Juliette balcony, and a period tiled bath. A secondary bedroom suite touts an original 7 jet brass and gold shower, and soaking tub. The remaining 3 bedrooms and 2 full baths complete the upper level. The lower level with many daylight windows offers three large rooms originally used as a ballroom, a study, and a card room. There is also a half bath, a walk-in cedar closet, a laundry room, and abundant storage space. The detached 2 car garage accessed from Penn St. also has a bedroom and full bath above , perfect for an on-site caretaker or studio. This storied property is conveniently located just minutes to the Capitol Complex, Downtown, Riverfront Park, and highway. Come Fall in Love!
Location
State PA
County Dauphin
Area City Of Harrisburg (14001)
Zoning RM
Direction East
Rooms
Other Rooms Living Room, Dining Room, Primary Bedroom, Sitting Room, Bedroom 2, Bedroom 3, Bedroom 4, Bedroom 5, Kitchen, Game Room, Foyer, Breakfast Room, Exercise Room, Maid/Guest Quarters, Recreation Room, Bedroom 6, Bathroom 2, Bathroom 3, Primary Bathroom, Full Bath, Half Bath
Basement Partially Finished, Poured Concrete
Interior
Interior Features Additional Stairway, Breakfast Area, Butlers Pantry, Cedar Closet(s), Crown Moldings, Curved Staircase, Efficiency, Exposed Beams, Formal/Separate Dining Room, Wood Floors
Hot Water Natural Gas
Heating Radiant, Steam
Cooling Central A/C
Flooring Tile/Brick, Hardwood, Carpet
Fireplaces Number 7
Fireplaces Type Gas/Propane, Wood
Equipment Stainless Steel Appliances, Oven - Wall, Cooktop, Washer, Dryer
Fireplace Y
Window Features Wood Frame,Bay/Bow
Appliance Stainless Steel Appliances, Oven - Wall, Cooktop, Washer, Dryer
Heat Source Natural Gas
Laundry Lower Floor
Exterior
Exterior Feature Balcony, Patio(s)
Parking Features Garage - Rear Entry, Other
Garage Spaces 5.0
Water Access N
Roof Type Tile
Accessibility 2+ Access Exits, 48\"+ Halls, Level Entry - Main
Porch Balcony, Patio(s)
Total Parking Spaces 5
Garage Y
Building
Story 2
Foundation Block
Sewer Public Sewer
Water Public
Architectural Style Spanish
Level or Stories 2
Additional Building Above Grade, Below Grade
Structure Type Block Walls
New Construction N
Schools
High Schools Harrisburg High School
School District Harrisburg City
Others
Senior Community No
Tax ID 10-056-007-000-0000
Ownership Fee Simple
SqFt Source Assessor
Acceptable Financing Cash, Conventional, VA
Listing Terms Cash, Conventional, VA
Financing Cash,Conventional,VA
Special Listing Condition Standard
Read Less Info
Want to know what your home might be worth? Contact us for a FREE valuation!

Our team is ready to help you sell your home for the highest possible price ASAP

Bought with Leah M. Davis • Berkshire Hathaway HomeServices Homesale Realty
"My job is to find and attract mastery-based agents to the office, protect the culture, and make sure everyone is happy! "
GET MORE INFORMATION

