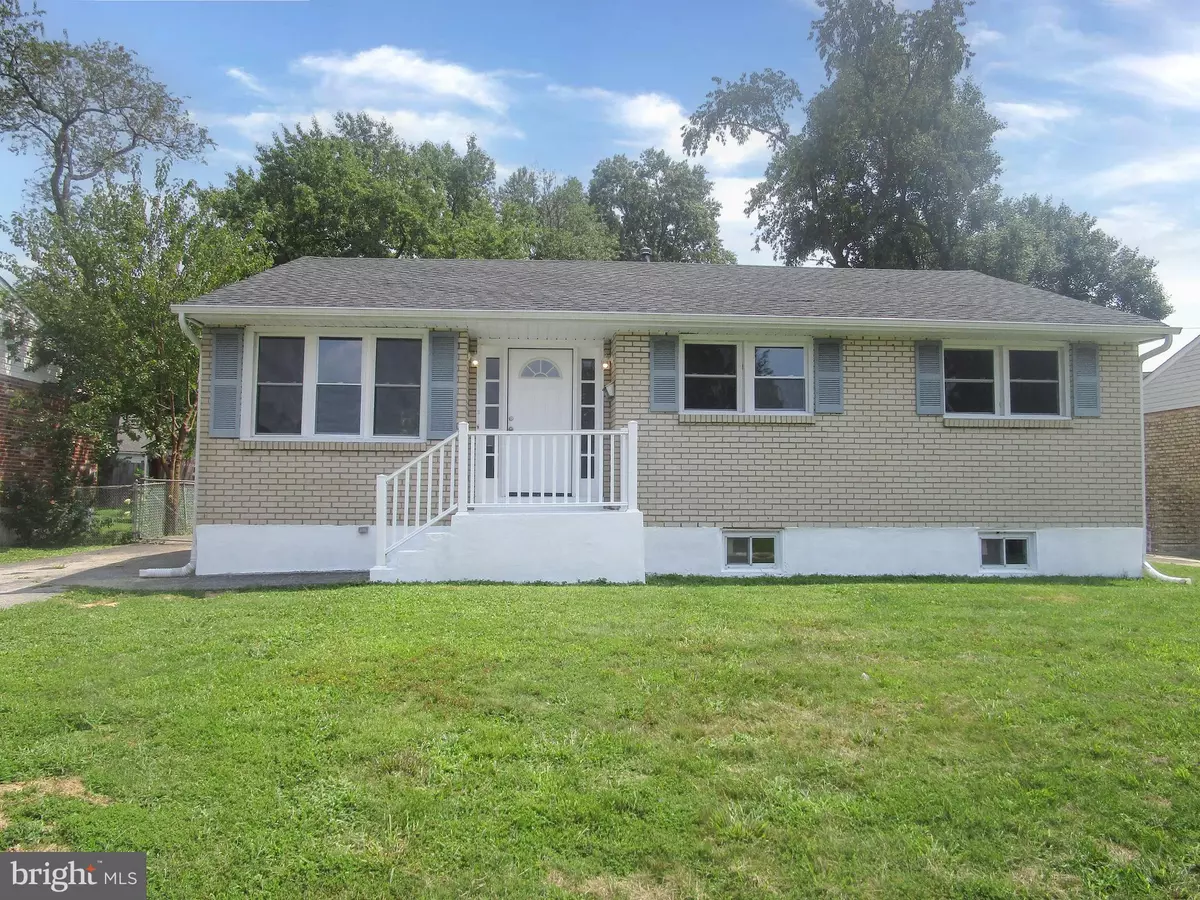$330,000
$329,900
For more information regarding the value of a property, please contact us for a free consultation.
3 Beds
2 Baths
1,181 SqFt
SOLD DATE : 12/17/2024
Key Details
Sold Price $330,000
Property Type Single Family Home
Sub Type Detached
Listing Status Sold
Purchase Type For Sale
Square Footage 1,181 sqft
Price per Sqft $279
Subdivision Stratford
MLS Listing ID DENC2067336
Sold Date 12/17/24
Style Ranch/Rambler
Bedrooms 3
Full Baths 1
Half Baths 1
HOA Y/N N
Abv Grd Liv Area 1,181
Originating Board BRIGHT
Year Built 1968
Annual Tax Amount $1,626
Tax Year 2022
Lot Size 6,098 Sqft
Acres 0.14
Lot Dimensions 0.00 x 0.00
Property Description
GREAT NEW PRICE! Welcome to your new home! This delightful 3bedroom, 1.5 bath ranch offers a perfect blend of comfort and charm, nestled in a serene and friendly neighborhood. Updated and move-in ready with new paint and carpet. The inviting living area is bathed in natural light, creating a warm and welcoming atmosphere. The cozy living room seamlessly flows into the dining area, making it ideal for both relaxing and entertaining. The kitchen has been updated, providing a practical space with essential features. The full, unfinished basement has laundry hook-ups and a tub sink. It's perfect for extra storage or a workshop. Step outside to the backyard, great for outdoor gatherings, gardening, or simply unwinding in the fresh air. The deck is a lovely spot for to enjoy your morning coffee or an evening sunset. Conveniently situated near schools, parks and local amenities, this property also includes a spacious driveway with ample room for parking. Don't miss this opportunity to own a cozy ranch home with great potential in a well-maintained neighborhood. Easy to show. No waiting! Please see agent remarks for additional information.
Location
State DE
County New Castle
Area New Castle/Red Lion/Del.City (30904)
Zoning NC6.5
Rooms
Other Rooms Primary Bedroom, Family Room
Basement Full
Main Level Bedrooms 3
Interior
Hot Water Natural Gas
Heating Forced Air
Cooling Central A/C
Flooring Fully Carpeted, Vinyl
Fireplace N
Heat Source Other
Laundry Basement
Exterior
Fence Other
Water Access N
Roof Type Pitched,Shingle
Accessibility None
Garage N
Building
Lot Description Level
Story 1
Foundation Other
Sewer Public Sewer
Water Public
Architectural Style Ranch/Rambler
Level or Stories 1
Additional Building Above Grade
New Construction N
Schools
High Schools William Penn
School District Colonial
Others
Senior Community No
Tax ID 10-023.40-125
Ownership Fee Simple
SqFt Source Assessor
Acceptable Financing Conventional, VA, FHA 203(b)
Listing Terms Conventional, VA, FHA 203(b)
Financing Conventional,VA,FHA 203(b)
Special Listing Condition REO (Real Estate Owned)
Read Less Info
Want to know what your home might be worth? Contact us for a FREE valuation!

Our team is ready to help you sell your home for the highest possible price ASAP

Bought with Ana M Vasquez • RE/MAX 1st Choice - Middletown
"My job is to find and attract mastery-based agents to the office, protect the culture, and make sure everyone is happy! "
GET MORE INFORMATION






