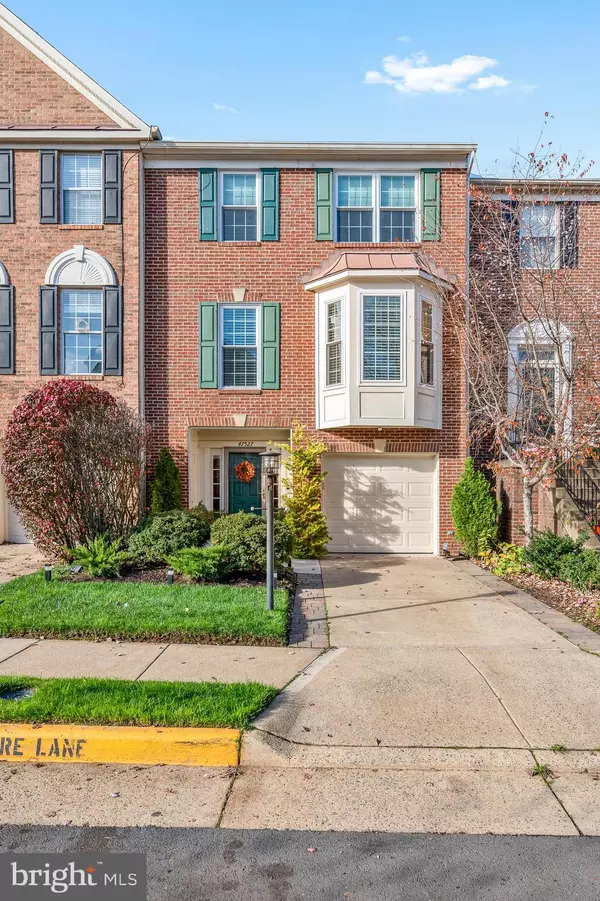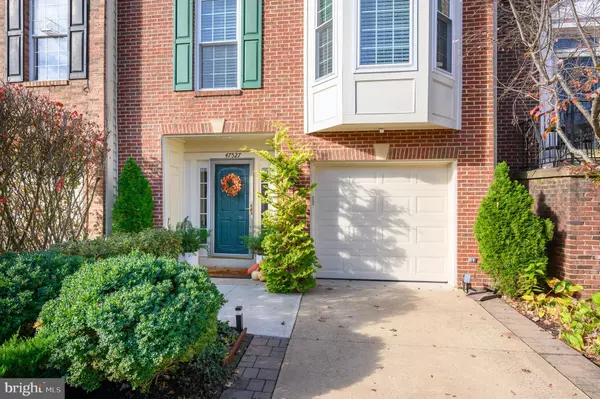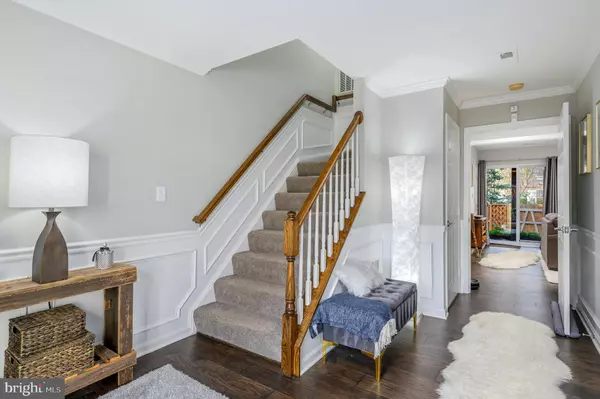$650,000
$645,000
0.8%For more information regarding the value of a property, please contact us for a free consultation.
3 Beds
4 Baths
2,139 SqFt
SOLD DATE : 12/18/2024
Key Details
Sold Price $650,000
Property Type Townhouse
Sub Type Interior Row/Townhouse
Listing Status Sold
Purchase Type For Sale
Square Footage 2,139 sqft
Price per Sqft $303
Subdivision Cascades
MLS Listing ID VALO2083794
Sold Date 12/18/24
Style Traditional
Bedrooms 3
Full Baths 2
Half Baths 2
HOA Fees $100/qua
HOA Y/N Y
Abv Grd Liv Area 2,139
Originating Board BRIGHT
Year Built 1995
Annual Tax Amount $4,880
Tax Year 2024
Lot Size 1,742 Sqft
Acres 0.04
Property Description
Lowes Island Luxury - Looking to come home after a long day and just relax and enjoy nature? This is the one! Beautifully updated and incredibly landscaped home just invites you to slow down and take a deep breath. Inviting foyer with beautiful hardwood floors opens to your cozy family room with wood burning fireplace, separate laundry room, rear access to your patio and private fenced back yard. Upstairs finds your open-concept living & dining rooms, hardwood floors. Sparkling white kitchen boasts quartz counters and backsplash, stainless steel appliances, loads of cabinetry, separate pantry. The best part? Right off of your kitchen, enjoy morning coffee on your private deck backing to trees and a creek!
Upstairs finds your primary suite with soaring ceilings, walk-in closet. Primary bath boasts dual vanity, quartz counters, fresh lighting. Two additional bedrooms and 2nd updated full bath finish off your 3rd level. This home has been incredibly maintained and feels like a model home. UPDATES INCLUDE *** New windows 2024 *** New carpet 2024 *** New primary bath refresh, vanity, lighting, mirror, shower door ***
Walk to nearby shopping and dining on Lowes Island's plentiful and beautiful walking paths, convenient to Lowes Island Elementary school. This home is a true gem!
Location
State VA
County Loudoun
Zoning PDH4
Rooms
Other Rooms Living Room, Dining Room, Kitchen, Family Room, Foyer, Laundry
Interior
Interior Features Breakfast Area, Ceiling Fan(s), Chair Railings, Combination Dining/Living, Combination Kitchen/Dining, Dining Area, Floor Plan - Traditional, Kitchen - Gourmet, Upgraded Countertops, Walk-in Closet(s), Window Treatments, Other, Wood Floors
Hot Water Natural Gas
Heating Hot Water
Cooling Central A/C
Flooring Hardwood
Fireplaces Number 1
Fireplaces Type Wood
Fireplace Y
Window Features Bay/Bow,Double Pane
Heat Source Natural Gas
Laundry Main Floor
Exterior
Exterior Feature Deck(s), Patio(s)
Parking Features Additional Storage Area, Garage - Front Entry, Garage Door Opener, Inside Access
Garage Spaces 1.0
Fence Fully, Rear, Wood
Utilities Available Cable TV
Amenities Available Basketball Courts, Bike Trail, Club House, Community Center, Exercise Room, Jog/Walk Path, Pool - Outdoor
Water Access N
View Garden/Lawn, Street, Trees/Woods
Roof Type Shingle
Street Surface Black Top
Accessibility None
Porch Deck(s), Patio(s)
Road Frontage City/County
Attached Garage 1
Total Parking Spaces 1
Garage Y
Building
Story 3
Foundation Slab
Sewer Public Sewer
Water Public
Architectural Style Traditional
Level or Stories 3
Additional Building Above Grade, Below Grade
Structure Type Dry Wall
New Construction N
Schools
Elementary Schools Lowes Island
Middle Schools Seneca Ridge
High Schools Dominion
School District Loudoun County Public Schools
Others
HOA Fee Include Common Area Maintenance,Insurance,Pool(s),Recreation Facility,Snow Removal,Trash
Senior Community No
Tax ID 007483212000
Ownership Fee Simple
SqFt Source Assessor
Special Listing Condition Standard
Read Less Info
Want to know what your home might be worth? Contact us for a FREE valuation!

Our team is ready to help you sell your home for the highest possible price ASAP

Bought with Clarence Pineda • Compass
"My job is to find and attract mastery-based agents to the office, protect the culture, and make sure everyone is happy! "
GET MORE INFORMATION






