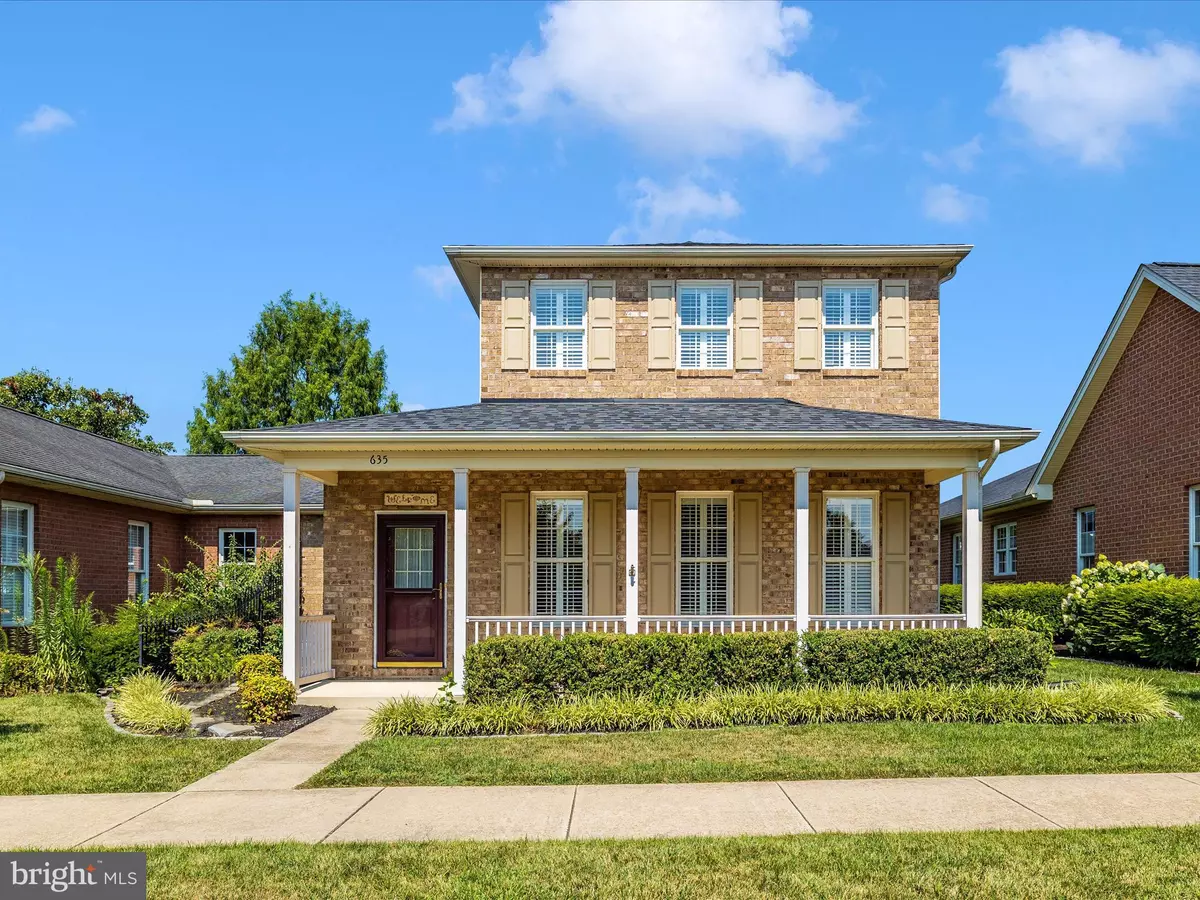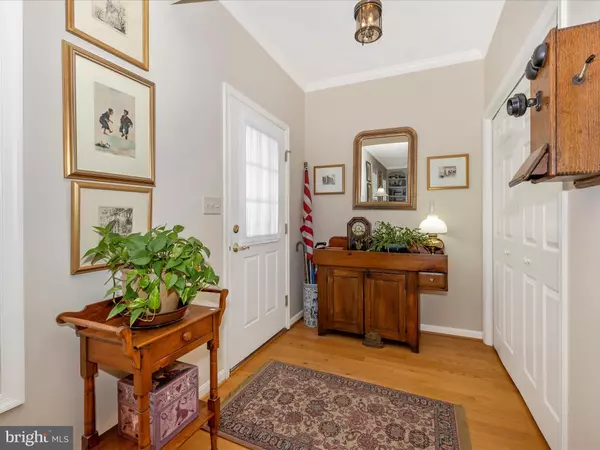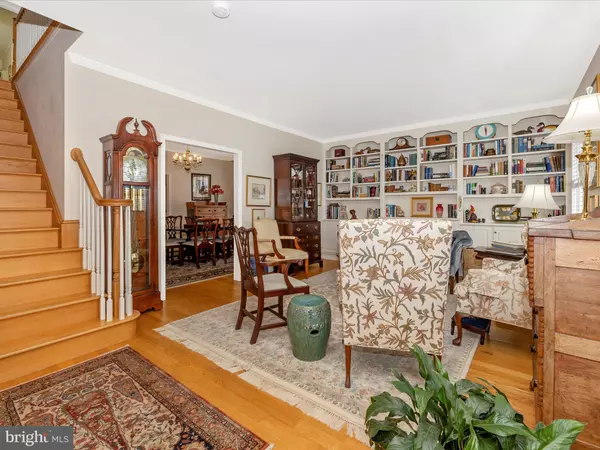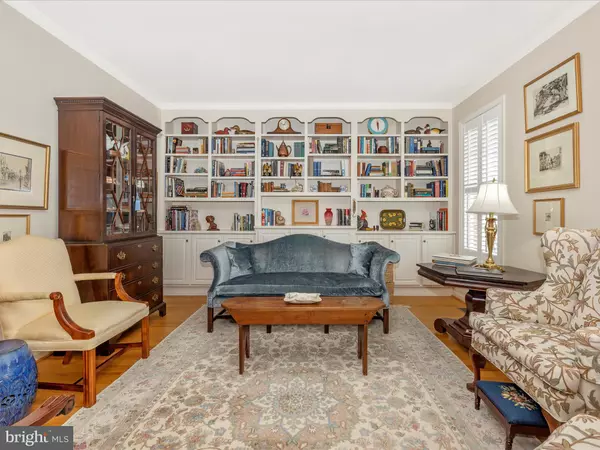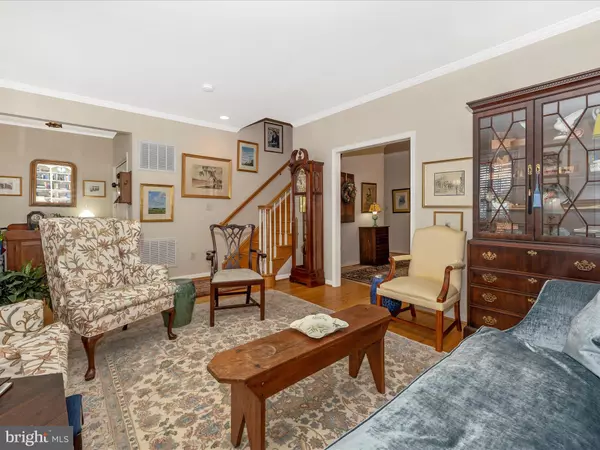$399,000
$399,000
For more information regarding the value of a property, please contact us for a free consultation.
3 Beds
2 Baths
2,671 SqFt
SOLD DATE : 12/18/2024
Key Details
Sold Price $399,000
Property Type Single Family Home
Sub Type Twin/Semi-Detached
Listing Status Sold
Purchase Type For Sale
Square Footage 2,671 sqft
Price per Sqft $149
Subdivision Greenwich Park
MLS Listing ID MDWA2020404
Sold Date 12/18/24
Style Traditional
Bedrooms 3
Full Baths 2
HOA Fees $86/qua
HOA Y/N Y
Abv Grd Liv Area 2,671
Originating Board BRIGHT
Year Built 2003
Annual Tax Amount $7,175
Tax Year 2024
Lot Size 5,007 Sqft
Acres 0.11
Property Description
CONTRACT FAILED- HUGH REDUCTION !!!CALL YOUR BUYERS NOW!!! RECENTLY PAINTED THROUGHOUT - CHECK OUT THE NEW UPDATED PHOTOS !- NEW 50 YEAR ROOF -ONLY TWO YEARS OLD -N EW HOT WATER HEATER - LOCATION! LOCATION! LOCATION!! ONE OF THE LARGER UNITS AVAILABLE WITH APPROX. 2671 SQ FT., THIS 2-STORY, BRICK, WELL MAINTAINED, SEMI-DETACHED HOME IS 'MOVE IN READY'! 1YR HOME WARRENTY TO BUYER!,,
FEATURES: ENTRANCE FOYER WITH COAT CLOSET, FORMAL LIVING ROOM WITH 9' CEILINGS & WALL OF CUSTOM BUILT-INS, LARGE FORMAL DINING, SPACIOUS KITCHEN HIGHLIGHTED WITH
CUSTOM CHERRY CABINETS, PLENTY OF ROOM FOR TABLE AND A WALL OF BUILT-IN FOR EXTRA STORAGE/DISPLAY. EXTRA LARGE PRIMARY BEDROOM, BATH WITH SHOWER STALL AND WALK-IN CLOSET. 1ST FLOOR LAUNDRY. FAMILY ROOM WITH FRENCH DOORS TO PATIO. ROOM FOR LARGER LAUNDRY/UTILITY ROOM OR FULL 3RD BATH. UPPER LEVEL HAS 2 LARGE BEDROOMS AND A SPACIOUS OFFICE OR LIBRARY AREA. DOUBLE GARAGE ACCESS FROM ALLEY. HAS THAT GREAT POLY FINISH FLOOR. THE EXTRA PERK WITH THIS PROPERTY IS THE OPEN PUBLIC PARK AREA WITH GAZEBO IN YOUR FRONT YARD. GREAT VIEW. SIDEWALKS AND STREET LIGHTS TO EXERCISE YOUR TREASURED FAMILY PET.
HOA PROVIDES SNOW REMOVAL, GRASS CUTTING, WEEDING, FERTERLIZING, WINDOW WASHING ONCE A YEAR. TRASH, CITY WATER/SEWER APPROX. $120 YEAR.
Location
State MD
County Washington
Zoning RMOD
Rooms
Other Rooms Living Room, Dining Room, Bedroom 2, Kitchen, Family Room, Foyer, Laundry, Office, Bathroom 2, Bathroom 3
Main Level Bedrooms 1
Interior
Interior Features Built-Ins, Entry Level Bedroom, Family Room Off Kitchen, Flat, Floor Plan - Traditional, Kitchen - Eat-In, Kitchen - Gourmet, Kitchen - Table Space, Pantry, Primary Bath(s), Sprinkler System, Bathroom - Stall Shower, Bathroom - Tub Shower, Walk-in Closet(s), Window Treatments, Wood Floors
Hot Water Electric
Heating Forced Air
Cooling Central A/C
Flooring Wood
Equipment Built-In Microwave, Dishwasher, Disposal, Dryer, Exhaust Fan, Icemaker, Oven/Range - Electric, Refrigerator, Washer
Furnishings No
Fireplace N
Appliance Built-In Microwave, Dishwasher, Disposal, Dryer, Exhaust Fan, Icemaker, Oven/Range - Electric, Refrigerator, Washer
Heat Source Natural Gas
Laundry Main Floor
Exterior
Exterior Feature Porch(es)
Parking Features Garage - Rear Entry, Garage Door Opener, Inside Access
Garage Spaces 2.0
Water Access N
View Street, Other
Roof Type Composite
Accessibility 48\"+ Halls, Accessible Switches/Outlets, Doors - Lever Handle(s), Level Entry - Main
Porch Porch(es)
Attached Garage 2
Total Parking Spaces 2
Garage Y
Building
Lot Description Premium, Backs - Open Common Area, Other
Story 2
Foundation Crawl Space
Sewer Public Sewer
Water Public
Architectural Style Traditional
Level or Stories 2
Additional Building Above Grade, Below Grade
Structure Type 9'+ Ceilings,Dry Wall
New Construction N
Schools
School District Washington County Public Schools
Others
Senior Community No
Tax ID 2217027573
Ownership Fee Simple
SqFt Source Assessor
Acceptable Financing Conventional, Cash
Horse Property N
Listing Terms Conventional, Cash
Financing Conventional,Cash
Special Listing Condition Standard
Read Less Info
Want to know what your home might be worth? Contact us for a FREE valuation!

Our team is ready to help you sell your home for the highest possible price ASAP

Bought with Kimberley E Gundacker • Berkshire Hathaway HomeServices Homesale Realty
"My job is to find and attract mastery-based agents to the office, protect the culture, and make sure everyone is happy! "
GET MORE INFORMATION

