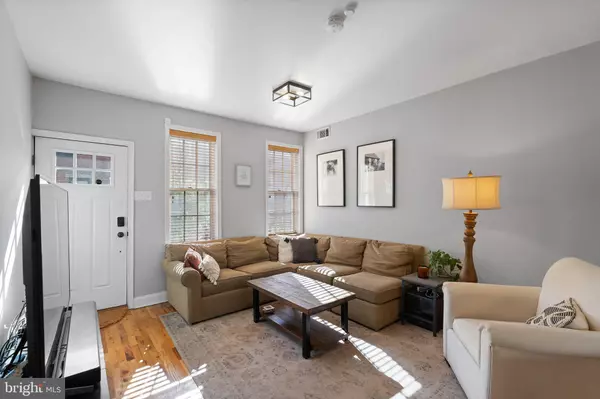$450,000
$455,000
1.1%For more information regarding the value of a property, please contact us for a free consultation.
3 Beds
2 Baths
1,590 SqFt
SOLD DATE : 12/12/2024
Key Details
Sold Price $450,000
Property Type Townhouse
Sub Type Interior Row/Townhouse
Listing Status Sold
Purchase Type For Sale
Square Footage 1,590 sqft
Price per Sqft $283
Subdivision Dickinson Narrows
MLS Listing ID PAPH2412978
Sold Date 12/12/24
Style Traditional
Bedrooms 3
Full Baths 2
HOA Y/N N
Abv Grd Liv Area 1,590
Originating Board BRIGHT
Year Built 1920
Annual Tax Amount $5,734
Tax Year 2024
Lot Size 660 Sqft
Acres 0.02
Lot Dimensions 15.00 x 44.00
Property Description
Welcome to 513 Greenwich Street, your ideal home in the heart of Dickinson Narrows! This spacious three-bedroom, two-bathroom beauty spans over 1,500 square feet, offering comfort and style in every corner. Step inside to be greeted by gorgeous, refinished hardwood floors that stretch across the open-concept first floor—perfect for entertaining and everyday living. The living room seamlessly flows into the dining area, leading to a renovated kitchen. The kitchen boasts a center island, granite countertops, ample cabinetry, and a white tile backsplash. Just beyond the kitchen, a cozy patio awaits, inviting you to enjoy outdoor grilling or relax on a sunny day. As you head upstairs, you'll find hardwood floors throughout the second and third levels. The second floor houses two generously sized bedrooms, bathed in natural light, along with a full hall bath and a convenient, spacious laundry room. On the third floor, a private primary suite awaits, complete with abundant closet space and a beautifully appointed en-suite bathroom. A bonus room on this level offers flexibility—whether you need a home office, nursery, or creative space. Additional features include a large unfinished basement with ample storage, a newer HVAC system, a Nest thermostat, and a Ring doorbell for peace of mind. Located just steps from local favorites like Grindcore and Dickinson Square Park, and within easy reach of I-95, public transportation, and the vibrant shops and restaurants of Passyunk Avenue, 513 Greenwich Street blends convenience with character. Don't miss your chance to call this delightful house your home!
Location
State PA
County Philadelphia
Area 19147 (19147)
Zoning RSA5
Rooms
Basement Unfinished
Interior
Interior Features Floor Plan - Open, Kitchen - Island, Primary Bath(s)
Hot Water Natural Gas
Heating Forced Air
Cooling Central A/C
Flooring Wood
Equipment Built-In Microwave, Dishwasher, Oven/Range - Gas
Fireplace N
Appliance Built-In Microwave, Dishwasher, Oven/Range - Gas
Heat Source Natural Gas
Laundry Upper Floor
Exterior
Water Access N
Roof Type Rubber
Accessibility None
Garage N
Building
Story 3
Foundation Stone
Sewer Public Sewer
Water Public
Architectural Style Traditional
Level or Stories 3
Additional Building Above Grade, Below Grade
New Construction N
Schools
School District Philadelphia City
Others
Senior Community No
Tax ID 011274400
Ownership Fee Simple
SqFt Source Assessor
Special Listing Condition Standard
Read Less Info
Want to know what your home might be worth? Contact us for a FREE valuation!

Our team is ready to help you sell your home for the highest possible price ASAP

Bought with Erin Larkin • Elfant Wissahickon Realtors
"My job is to find and attract mastery-based agents to the office, protect the culture, and make sure everyone is happy! "
GET MORE INFORMATION






