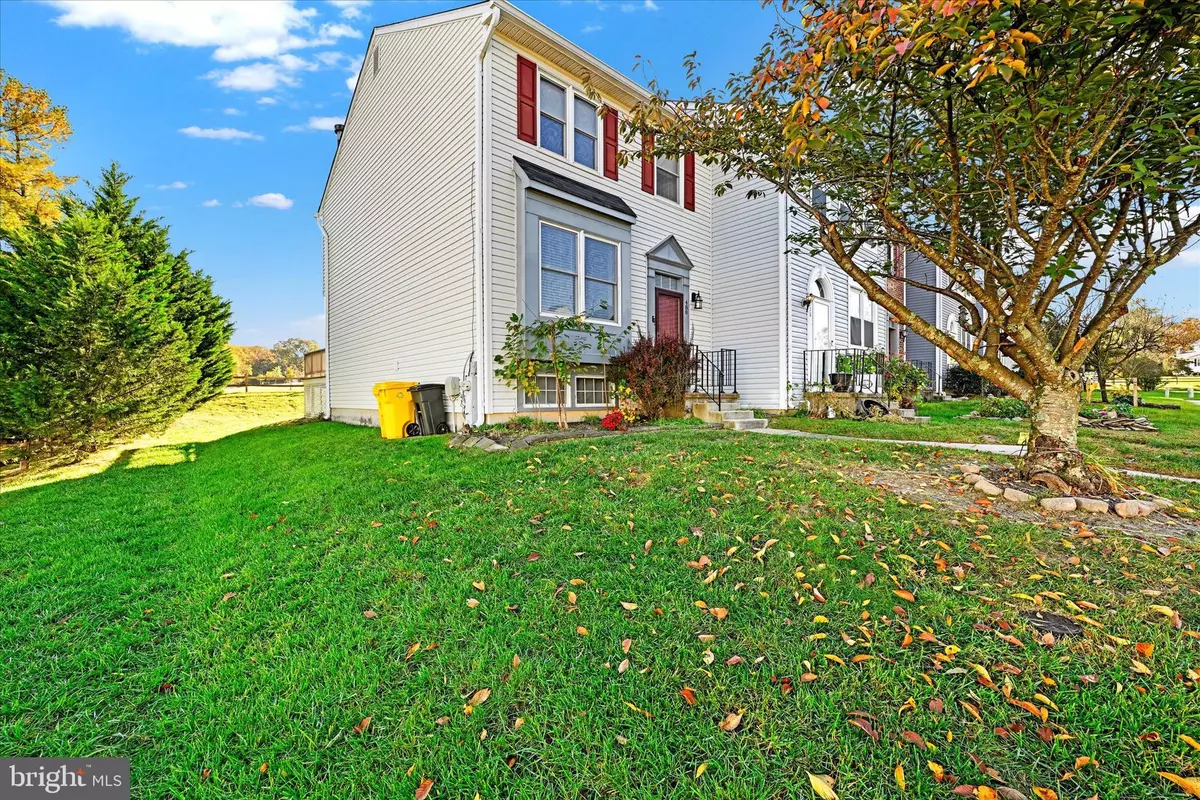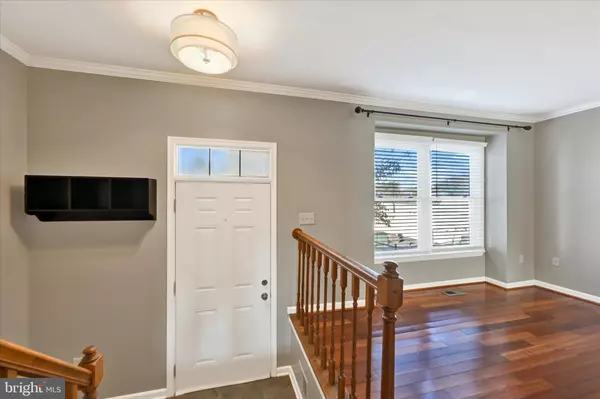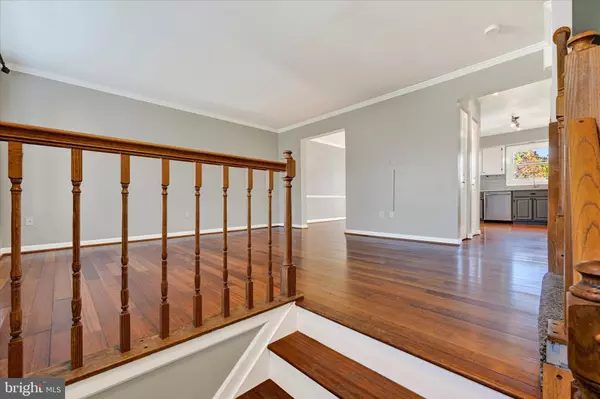$360,000
$350,000
2.9%For more information regarding the value of a property, please contact us for a free consultation.
3 Beds
3 Baths
1,872 SqFt
SOLD DATE : 12/16/2024
Key Details
Sold Price $360,000
Property Type Condo
Sub Type Condo/Co-op
Listing Status Sold
Purchase Type For Sale
Square Footage 1,872 sqft
Price per Sqft $192
Subdivision Watson Place Condo
MLS Listing ID MDAA2098292
Sold Date 12/16/24
Style Colonial
Bedrooms 3
Full Baths 2
Half Baths 1
Condo Fees $100/mo
HOA Y/N N
Abv Grd Liv Area 1,248
Originating Board BRIGHT
Year Built 1988
Annual Tax Amount $3,297
Tax Year 2024
Property Description
Welcome to 480 Watson Court, a cool townhome in the Watson Place community in Millersville! Step inside to find a nicely updated interior featuring rich hardwood floors throughout the main level and fresh kitchen. The lower level family room, complete with a cozy wood-burning fireplace and mantle, offers an inviting space for gatherings. French doors open to a spacious deck. Upstairs, the spacious bedrooms each offer generous closet space. The lower level boasts an additional bedroom, ideal for guests or as a private home office. HVAC NEW THIS YEAR! Watson Place is perfectly positioned for convenience and fun, with shopping, dining, and recreational amenities close by. Spend weekends by the community pool, at the nearby ball fields, or exploring Millersville's local parks and trails. Plus, the area's excellent schools, proximity to major commuter routes, and quick access to Baltimore, Annapolis, and DC make this home a must-see! Don't miss out on this exceptional opportunity—schedule your tour today!
Location
State MD
County Anne Arundel
Zoning R5
Rooms
Basement Fully Finished
Interior
Interior Features Dining Area, Ceiling Fan(s)
Hot Water Electric
Heating Heat Pump(s)
Cooling Central A/C
Fireplaces Number 1
Fireplaces Type Fireplace - Glass Doors, Wood
Equipment Dishwasher, Disposal, Dryer, Exhaust Fan, Refrigerator, Stove, Washer, Cooktop, Icemaker, Microwave
Furnishings No
Fireplace Y
Appliance Dishwasher, Disposal, Dryer, Exhaust Fan, Refrigerator, Stove, Washer, Cooktop, Icemaker, Microwave
Heat Source Electric
Laundry Basement
Exterior
Exterior Feature Deck(s)
Garage Spaces 2.0
Amenities Available Common Grounds
Water Access N
Roof Type Asphalt
Accessibility None
Porch Deck(s)
Total Parking Spaces 2
Garage N
Building
Lot Description Corner, Open
Story 3
Foundation Permanent
Sewer Public Sewer
Water Public
Architectural Style Colonial
Level or Stories 3
Additional Building Above Grade, Below Grade
New Construction N
Schools
School District Anne Arundel County Public Schools
Others
Pets Allowed Y
HOA Fee Include Common Area Maintenance,Insurance,Water
Senior Community No
Tax ID 020393090059894
Ownership Condominium
Security Features Smoke Detector
Acceptable Financing Cash, Contract, Conventional, VA
Listing Terms Cash, Contract, Conventional, VA
Financing Cash,Contract,Conventional,VA
Special Listing Condition Standard
Pets Allowed No Pet Restrictions
Read Less Info
Want to know what your home might be worth? Contact us for a FREE valuation!

Our team is ready to help you sell your home for the highest possible price ASAP

Bought with Berna Kimber • Redfin Corp
"My job is to find and attract mastery-based agents to the office, protect the culture, and make sure everyone is happy! "
GET MORE INFORMATION






