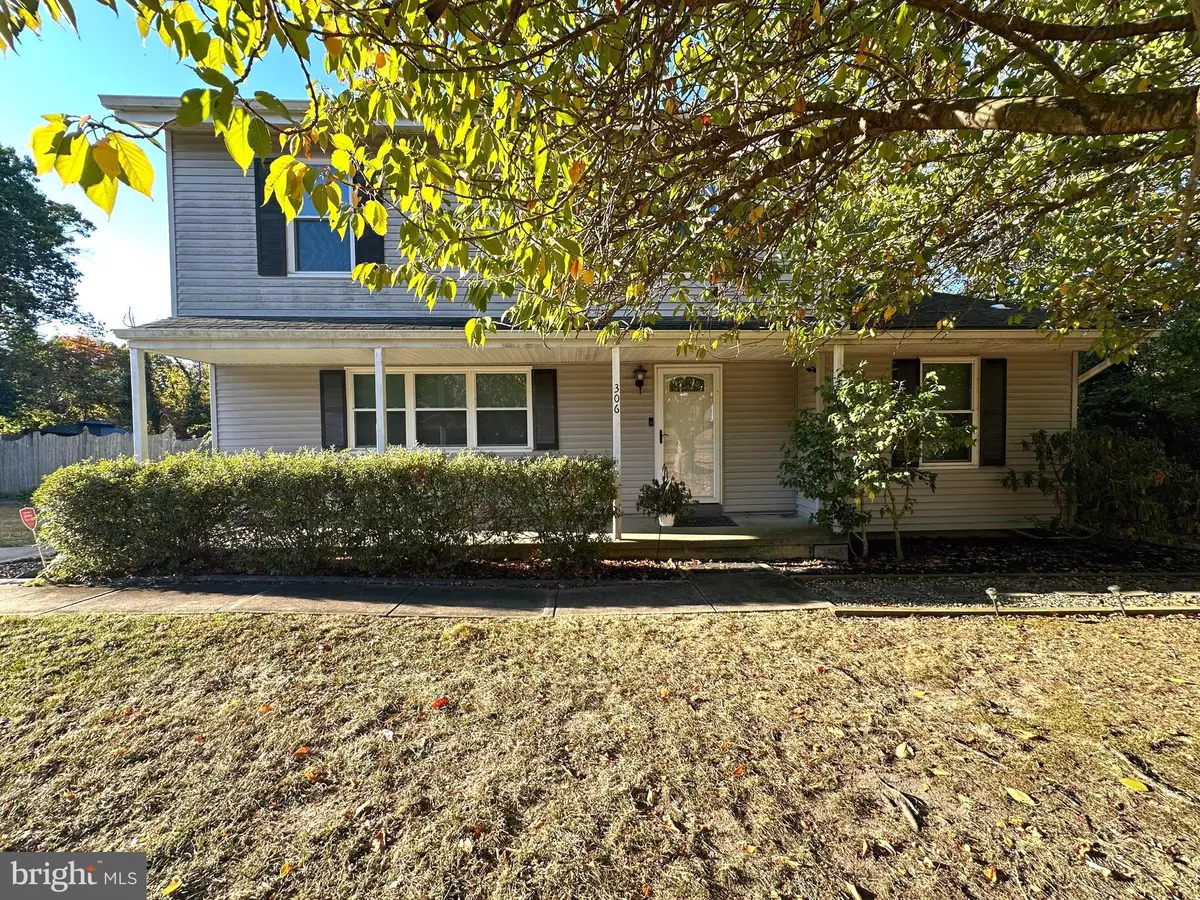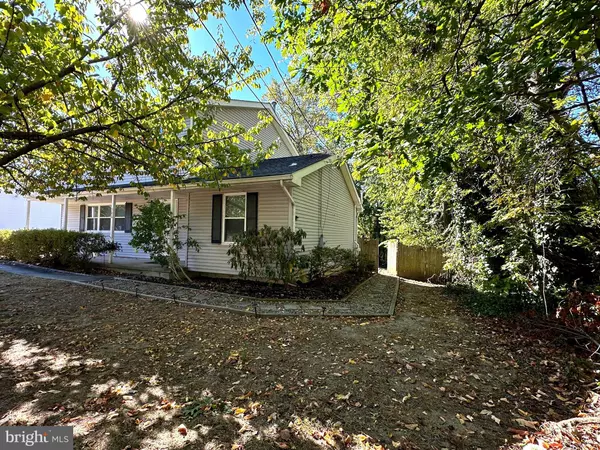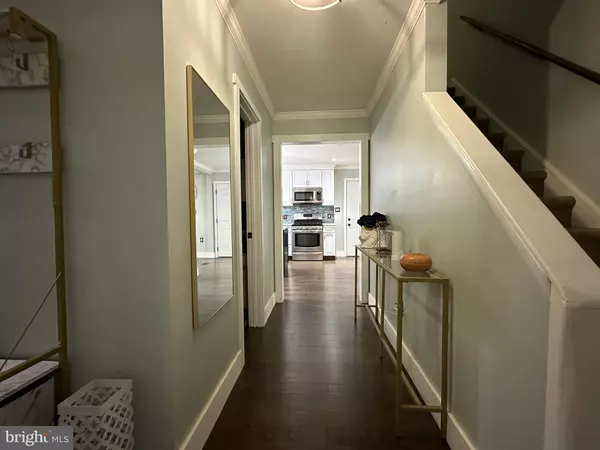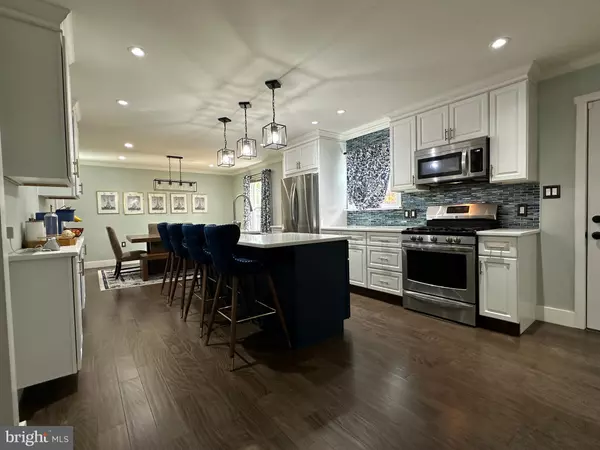$412,500
$399,999
3.1%For more information regarding the value of a property, please contact us for a free consultation.
4 Beds
2 Baths
2,100 SqFt
SOLD DATE : 12/16/2024
Key Details
Sold Price $412,500
Property Type Single Family Home
Sub Type Detached
Listing Status Sold
Purchase Type For Sale
Square Footage 2,100 sqft
Price per Sqft $196
Subdivision Pine Acres
MLS Listing ID NJGL2048420
Sold Date 12/16/24
Style Colonial
Bedrooms 4
Full Baths 2
HOA Y/N N
Abv Grd Liv Area 1,848
Originating Board BRIGHT
Year Built 1988
Annual Tax Amount $7,064
Tax Year 2023
Lot Size 0.310 Acres
Acres 0.31
Property Description
Welcome to this beautifully renovated 4-bedroom, 2-bathroom home, boasting modern finishes and an open floor plan that caters to contemporary living. The first floor features elegant hardwood flooring, refined crown molding, and ample recessed lighting throughout. The kitchen serves as a focal point with its pristine quartz countertops, expansive island, stylish farmhouse sink, and high-end stainless steel appliances. The layout flows seamlessly from the kitchen to the dining and family rooms, creating an ideal space for entertaining.
Step outside to enjoy a spacious backyard equipped with a pool, a playground area, and tranquil views of the surrounding trees. The newly added laundry area on the main floor features matching quartz countertops, excellent lighting, and a stylish farmhouse sink, ensuring both functionality and modern appeal. This move-in-ready home perfectly combines comfort with chic modern aesthetics you can enjoy from day one.
Don't miss out—schedule your showing today!
Seller, Max Flambert, is a licensed real estate agent and has a financial interest in the property.
Location
State NJ
County Gloucester
Area Deptford Twp (20802)
Zoning RES
Rooms
Other Rooms Living Room, Dining Room, Primary Bedroom, Bedroom 2, Bedroom 3, Bedroom 4, Kitchen, Game Room, Family Room, Laundry, Recreation Room, Storage Room, Full Bath
Basement Full, Outside Entrance, Interior Access, Partially Finished
Main Level Bedrooms 1
Interior
Interior Features Attic, Carpet, Family Room Off Kitchen, Kitchen - Eat-In, Bathroom - Stall Shower, Bathroom - Tub Shower, Crown Moldings, Dining Area, Kitchen - Island, Floor Plan - Open, Breakfast Area, Wood Floors, Recessed Lighting
Hot Water Natural Gas
Heating Forced Air
Cooling Central A/C
Equipment Refrigerator, Oven/Range - Gas, Dishwasher, Washer, Dryer, Built-In Microwave, Stainless Steel Appliances, ENERGY STAR Dishwasher, ENERGY STAR Refrigerator, ENERGY STAR Clothes Washer, Energy Efficient Appliances
Fireplace N
Appliance Refrigerator, Oven/Range - Gas, Dishwasher, Washer, Dryer, Built-In Microwave, Stainless Steel Appliances, ENERGY STAR Dishwasher, ENERGY STAR Refrigerator, ENERGY STAR Clothes Washer, Energy Efficient Appliances
Heat Source Natural Gas
Laundry Main Floor, Basement, Washer In Unit, Dryer In Unit, Has Laundry
Exterior
Exterior Feature Deck(s), Porch(es)
Pool Above Ground
Water Access N
View Garden/Lawn, Trees/Woods
Roof Type Shingle
Accessibility None
Porch Deck(s), Porch(es)
Garage N
Building
Lot Description Front Yard, Landscaping, Rear Yard, Trees/Wooded
Story 2
Foundation Active Radon Mitigation
Sewer Public Sewer
Water Public
Architectural Style Colonial
Level or Stories 2
Additional Building Above Grade, Below Grade
New Construction N
Schools
High Schools Deptford Township H.S.
School District Deptford Township Public Schools
Others
Senior Community No
Tax ID 02-00567-00011
Ownership Fee Simple
SqFt Source Estimated
Acceptable Financing Cash, Conventional, FHA, VA
Listing Terms Cash, Conventional, FHA, VA
Financing Cash,Conventional,FHA,VA
Special Listing Condition Standard
Read Less Info
Want to know what your home might be worth? Contact us for a FREE valuation!

Our team is ready to help you sell your home for the highest possible price ASAP

Bought with Meghan Brown • Keller Williams Realty
"My job is to find and attract mastery-based agents to the office, protect the culture, and make sure everyone is happy! "
GET MORE INFORMATION






