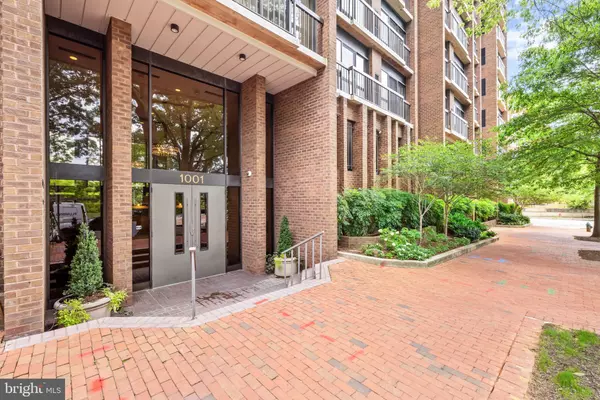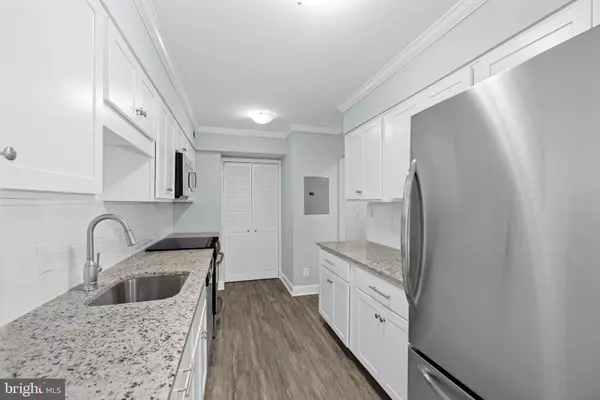$465,000
$499,900
7.0%For more information regarding the value of a property, please contact us for a free consultation.
1 Bed
1 Bath
754 SqFt
SOLD DATE : 12/13/2024
Key Details
Sold Price $465,000
Property Type Condo
Sub Type Condo/Co-op
Listing Status Sold
Purchase Type For Sale
Square Footage 754 sqft
Price per Sqft $616
Subdivision Foggy Bottom
MLS Listing ID DCDC2152940
Sold Date 12/13/24
Style Contemporary,Traditional
Bedrooms 1
Full Baths 1
Condo Fees $954/mo
HOA Y/N N
Abv Grd Liv Area 754
Originating Board BRIGHT
Year Built 1978
Annual Tax Amount $4,171
Tax Year 2023
Property Description
Discover your ideal urban retreat in this beautifully renovated 5th-floor condo located in the coveted Potomac Overlook community. This turn-key residence features a spacious layout with 1 bedroom, 1 bathroom, and a versatile den that can serve as a second bedroom, office, or a cozy living room. The recent top-to-bottom renovation ensures all-new finishes and high-end fixtures, combining contemporary elegance with modern comfort.
Enjoy serene west-facing treetop views, with a picturesque backdrop of the Watergate, Kennedy Center, and the waterfront. The residence is crowned by a stunning rooftop deck, providing unparalleled panoramic vistas of the cityscape—a perfect setting for relaxation or entertaining. Situated for a vibrant lifestyle, the property is within walking distance to the historic streets of Georgetown, the scenic Rock Creek Park, George Washington University, and the central business district. Additionally, nearby running and biking trails along Rock Creek Park and the waterfront provide ample opportunities for outdoor activities.
This exceptional condo embodies the pinnacle of refined urban living, harmonizing luxurious design with exceptional convenience. Embrace the opportunity to make this stunning property your own—Schedule your viewing today!
Location
State DC
County Washington
Zoning SEE ZONING MAP
Rooms
Main Level Bedrooms 1
Interior
Interior Features Dining Area, Combination Dining/Living, Elevator, Upgraded Countertops
Hot Water Electric
Heating Forced Air
Cooling Central A/C
Equipment Built-In Microwave, Built-In Range, Dishwasher, Disposal, Dryer, Refrigerator, Stainless Steel Appliances, Washer, Water Heater
Fireplace N
Appliance Built-In Microwave, Built-In Range, Dishwasher, Disposal, Dryer, Refrigerator, Stainless Steel Appliances, Washer, Water Heater
Heat Source Electric
Laundry Dryer In Unit, Washer In Unit
Exterior
Amenities Available Elevator, Extra Storage
Water Access N
Accessibility Elevator
Garage N
Building
Story 1
Unit Features Mid-Rise 5 - 8 Floors
Sewer Public Sewer
Water Public
Architectural Style Contemporary, Traditional
Level or Stories 1
Additional Building Above Grade, Below Grade
New Construction N
Schools
Elementary Schools Hyde-Addison
Middle Schools Hardy
High Schools Wilson Senior
School District District Of Columbia Public Schools
Others
Pets Allowed Y
HOA Fee Include Common Area Maintenance,Ext Bldg Maint,Reserve Funds
Senior Community No
Tax ID 0015//2033
Ownership Condominium
Special Listing Condition Standard
Pets Allowed Cats OK, Dogs OK
Read Less Info
Want to know what your home might be worth? Contact us for a FREE valuation!

Our team is ready to help you sell your home for the highest possible price ASAP

Bought with Homaira Karimi • TTR Sotheby's International Realty
"My job is to find and attract mastery-based agents to the office, protect the culture, and make sure everyone is happy! "
GET MORE INFORMATION






