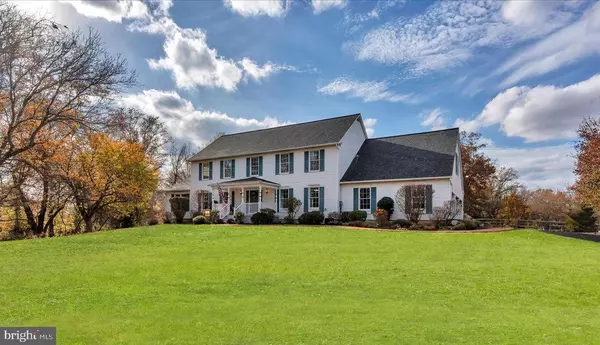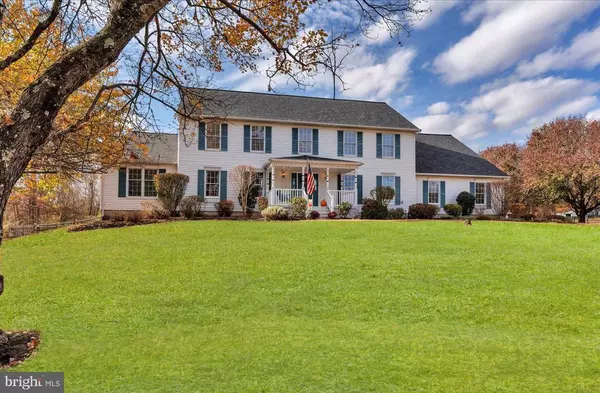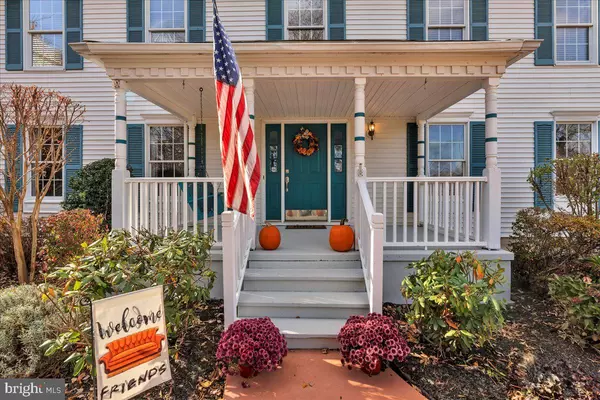$774,900
$774,900
For more information regarding the value of a property, please contact us for a free consultation.
4 Beds
4 Baths
4,130 SqFt
SOLD DATE : 12/13/2024
Key Details
Sold Price $774,900
Property Type Single Family Home
Sub Type Detached
Listing Status Sold
Purchase Type For Sale
Square Footage 4,130 sqft
Price per Sqft $187
Subdivision None Available
MLS Listing ID NJBL2075284
Sold Date 12/13/24
Style Colonial
Bedrooms 4
Full Baths 3
Half Baths 1
HOA Y/N N
Abv Grd Liv Area 3,680
Originating Board BRIGHT
Year Built 1989
Annual Tax Amount $10,765
Tax Year 2024
Lot Size 4.300 Acres
Acres 4.3
Property Description
Welcome home to this absolutely loved property boasting a RARE opportunity to have a true MAIN LEVEL IN-LAW SUITE or DOUBLE HOME OFFICE SETUP with FULL BATHROOM!!! This well-maintained gem with curb appeal galore is situated on a quiet 4.3 acre lot with a tree-lined driveway, 3-car oversized garage, ample driveway parking, AND a fully fenced backyard. There's an expanded driveway for RV or Boat parking as well (w/50 Amp outlet)!! On the main level, you'll adore the ideal layout offering a chef's Kitchen with bright white cabinetry, subway tile backsplash, pantry, ceramic tile flooring, and stainless steel appliance package. The formal Dining Room AND casual eat-in Dining space offer ample options for entertaining. A Living Room and separate Family Room allow plenty of room to spread out! The main level has TWO large rooms with large closets AND a full Bathroom which are configured excellently to function as an In-Law Suite OR double Home Offices - with its own private entrance door at the rear of the home! The large Laundry room and half Bathroom finish this main level off nicely! Upstairs, you'll immediately fall in love with the Primary Bedroom w/ensuite Bathroom AND a LARGE 23'x20' attached finished room ....WOW! What great potential for a huge walk in closet, sitting room, or workout room - no lack of space here! The ensuite Bathroom showcases a glass walk-in shower AND separate deep soaking tub along with a walk-in closet. Just down the hall are three additional spacious Bedrooms, one with its own attached 14'x14' sitting room. The three Bedrooms share an additional full Bathroom on this upper level as well. The options for living space continue into the partially finished Basement with large 40'x13' Recreation Room and ceramic tile flooring showcasing a dry bar and wine closet. Not to worry though.... ample unfinished space was left for all your storage needs! Ascend back upstairs out the sliding doors nearest the eat-in Dining space onto the expansive covered deck and large paver patio overlooking your own slice of serenity! With a huge double raised bed gardening space, and fully fenced backyard, you'll thoroughly enjoy the expansive homestead feel this home provides! This property HAS IT ALL; a private setting with room to grow, highly rated Northern Burlington County Regional Schools, commute accessibility to major thoroughfares, 15 minutes to the Joint Base, 45 minutes to shore points, the list goes on! Don't wait - - make it yours before the Holidays as Sellers can close quickly! Sellers are providing a 1-year2-10 homebuyers warranty to the Buyer at Settlement! NOTABLE UPGRADES: New Roof (2022), New Upgraded Heat Pump (2022), New Mini-Split AC's (2022), New Rear Fence (2022), Sidewalk Paved (2021), New Water Softener (2021), Extended Parking Area (2020), 50 Amp Outlet for RV (2020), All New garage openers (2020-2023). Home was also recently professionally power washed and landscaped....nothing to do but to move in! Showings set to begin 6 November and Open Houses will be held on 9 & 10 November.
Location
State NJ
County Burlington
Area North Hanover Twp (20326)
Zoning RESID
Rooms
Other Rooms Living Room, Dining Room, Primary Bedroom, Bedroom 2, Bedroom 3, Bedroom 4, Kitchen, Family Room, In-Law/auPair/Suite, Laundry, Other, Office, Recreation Room, Storage Room, Bathroom 2, Bathroom 3, Primary Bathroom, Half Bath
Basement Full, Partially Finished
Interior
Interior Features Butlers Pantry, Dining Area, Bathroom - Soaking Tub, Bathroom - Tub Shower, Bathroom - Walk-In Shower, Carpet, Ceiling Fan(s), Kitchen - Eat-In, Kitchen - Gourmet, Primary Bath(s), Upgraded Countertops, Walk-in Closet(s), Water Treat System, Wet/Dry Bar, Wood Floors
Hot Water Oil
Heating Forced Air, Heat Pump - Oil BackUp
Cooling Central A/C
Flooring Wood, Ceramic Tile, Partially Carpeted
Equipment Built-In Range, Oven - Self Cleaning, Dishwasher, Refrigerator
Furnishings No
Fireplace N
Appliance Built-In Range, Oven - Self Cleaning, Dishwasher, Refrigerator
Heat Source Oil, Electric
Laundry Main Floor
Exterior
Exterior Feature Deck(s), Patio(s), Porch(es)
Parking Features Inside Access, Garage Door Opener, Garage - Side Entry, Oversized
Garage Spaces 9.0
Fence Fully, Rear, Split Rail
Utilities Available Cable TV
Water Access N
View Trees/Woods
Roof Type Pitched,Shingle
Accessibility None
Porch Deck(s), Patio(s), Porch(es)
Attached Garage 3
Total Parking Spaces 9
Garage Y
Building
Lot Description Irregular, Open, Front Yard, Rear Yard, SideYard(s)
Story 2
Foundation Brick/Mortar
Sewer On Site Septic, Private Sewer
Water Well, Private
Architectural Style Colonial
Level or Stories 2
Additional Building Above Grade, Below Grade
Structure Type Dry Wall
New Construction N
Schools
Elementary Schools Cb Lamb
Middle Schools Northern Burl. Co. Reg. Jr. M.S.
High Schools Northern Burl. Co. Reg. Sr. H.S.
School District Northern Burlington Count Schools
Others
Senior Community No
Tax ID 26-00301-00005 07
Ownership Fee Simple
SqFt Source Estimated
Security Features Security System
Acceptable Financing Conventional, VA, Cash, FHA
Listing Terms Conventional, VA, Cash, FHA
Financing Conventional,VA,Cash,FHA
Special Listing Condition Standard
Read Less Info
Want to know what your home might be worth? Contact us for a FREE valuation!

Our team is ready to help you sell your home for the highest possible price ASAP

Bought with Anna Marie Comforte • Keller Williams Premier
"My job is to find and attract mastery-based agents to the office, protect the culture, and make sure everyone is happy! "
GET MORE INFORMATION






