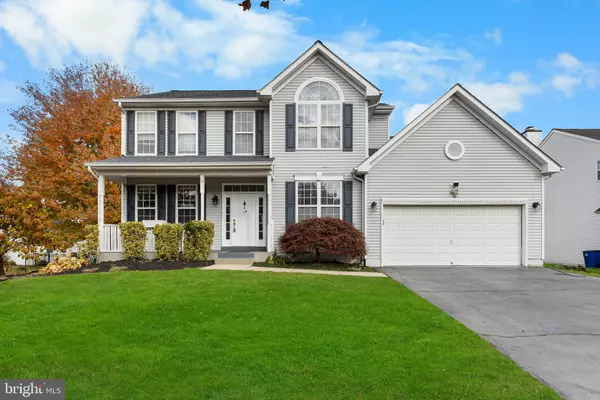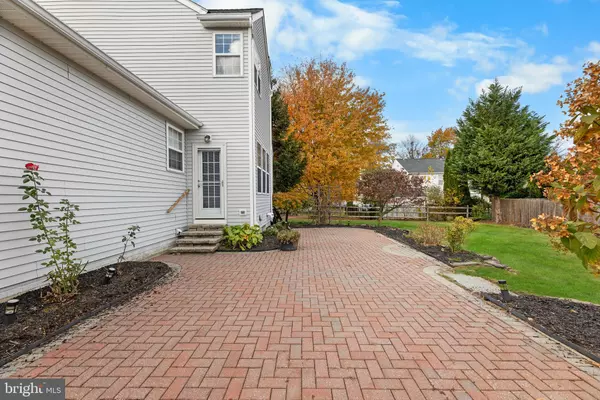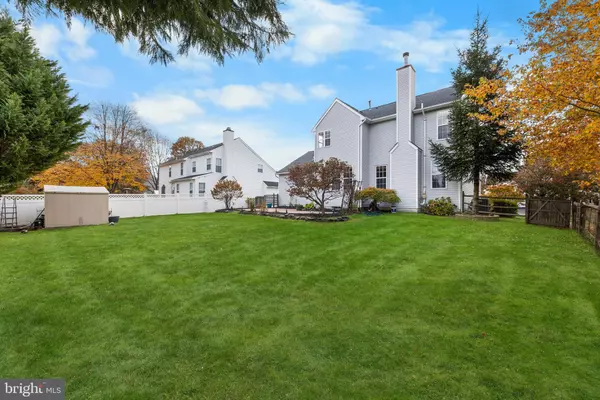$725,000
$725,000
For more information regarding the value of a property, please contact us for a free consultation.
3 Beds
3 Baths
1,896 SqFt
SOLD DATE : 12/11/2024
Key Details
Sold Price $725,000
Property Type Single Family Home
Sub Type Detached
Listing Status Sold
Purchase Type For Sale
Square Footage 1,896 sqft
Price per Sqft $382
Subdivision Sheffield Manor
MLS Listing ID NJME2049560
Sold Date 12/11/24
Style Colonial
Bedrooms 3
Full Baths 2
Half Baths 1
HOA Y/N N
Abv Grd Liv Area 1,896
Originating Board BRIGHT
Year Built 1995
Annual Tax Amount $13,925
Tax Year 2023
Lot Size 9,702 Sqft
Acres 0.22
Lot Dimensions 77.00 x 126.00
Property Description
Welcome to this beautifully maintained and updated single family home.
3 Spacious bedrooms for rest and relaxation with a den and walk in closets. 2.5 bathrooms updated in 2022 for added convenience. Kitchen has granite counter tops and 42" cabinets. Brand new stove and microwave. Beautiful wood flooring on the first level. Stunning laminate flooring on the second floor. Finished basement has vinly flooring over tiles. perfect for entertaining or gym and office. Recessed lights all over the house with crown moldings and chair railings. Roof replaced in 2022.
2.5 car garage painted with epoxy. Plenty of storage.
Private backyard oasis, perfect for outdoor gatherings. Lot with lush greenery and perrenial plants.
Freshly painted interior, move-in-ready. Prime location, close to parks, schools, shopping, Restaurants, Rt130, Rt295 major highways, etc.
Make this house your home. Schedule a showing today.
No HOA
Location
State NJ
County Mercer
Area East Windsor Twp (21101)
Zoning R2
Rooms
Basement Fully Finished, Heated, Interior Access
Main Level Bedrooms 3
Interior
Interior Features Attic, Breakfast Area, Ceiling Fan(s), Chair Railings, Crown Moldings, Dining Area, Formal/Separate Dining Room, Kitchen - Island, Pantry, Recessed Lighting, Upgraded Countertops, Walk-in Closet(s), Wood Floors
Hot Water Natural Gas
Heating Forced Air
Cooling Central A/C
Flooring Hardwood, Laminated, Luxury Vinyl Plank
Fireplaces Number 1
Fireplaces Type Wood
Equipment Built-In Microwave, Dishwasher, Dryer, Dryer - Gas, Exhaust Fan, Microwave, Range Hood, Refrigerator, Washer, Water Heater
Fireplace Y
Appliance Built-In Microwave, Dishwasher, Dryer, Dryer - Gas, Exhaust Fan, Microwave, Range Hood, Refrigerator, Washer, Water Heater
Heat Source Natural Gas
Laundry Main Floor, Hookup
Exterior
Parking Features Garage - Front Entry
Garage Spaces 2.0
Water Access N
Accessibility >84\" Garage Door, 32\"+ wide Doors
Attached Garage 2
Total Parking Spaces 2
Garage Y
Building
Lot Description Front Yard, Landscaping, Open, Private
Story 2
Foundation Permanent, Concrete Perimeter
Sewer Public Sewer
Water Public
Architectural Style Colonial
Level or Stories 2
Additional Building Above Grade, Below Grade
New Construction N
Schools
School District East Windsor Regional Schools
Others
Senior Community No
Tax ID 01-00045 01-00014
Ownership Fee Simple
SqFt Source Assessor
Horse Property N
Special Listing Condition Standard
Read Less Info
Want to know what your home might be worth? Contact us for a FREE valuation!

Our team is ready to help you sell your home for the highest possible price ASAP

Bought with Shalini Annameti • Keller Williams Cornerstone Realty
"My job is to find and attract mastery-based agents to the office, protect the culture, and make sure everyone is happy! "
GET MORE INFORMATION






