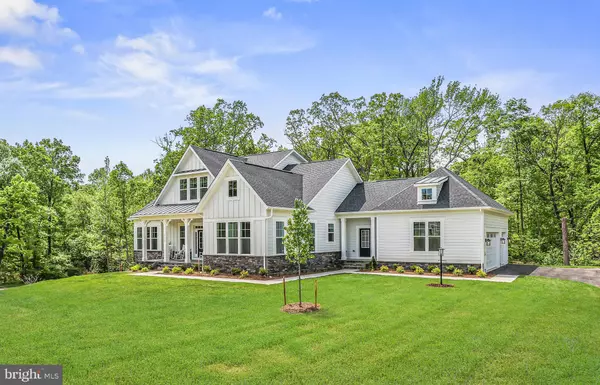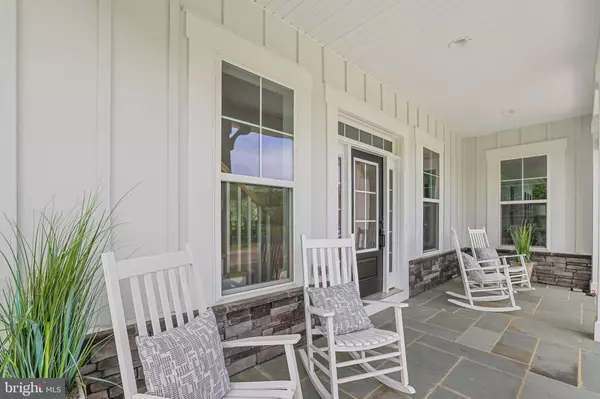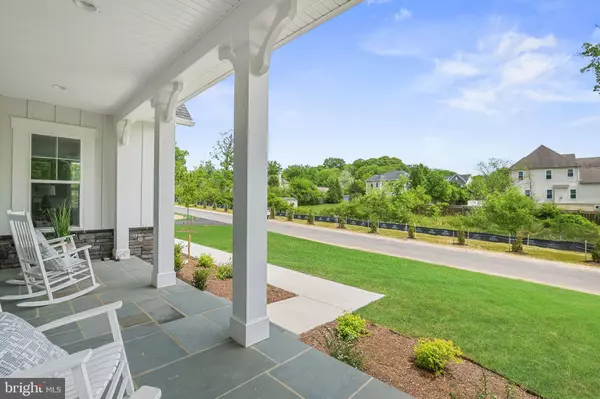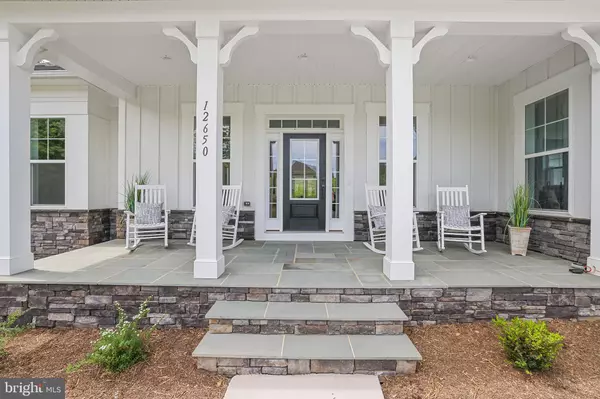$1,735,740
$1,760,740
1.4%For more information regarding the value of a property, please contact us for a free consultation.
4 Beds
5 Baths
5,691 SqFt
SOLD DATE : 12/11/2024
Key Details
Sold Price $1,735,740
Property Type Single Family Home
Sub Type Detached
Listing Status Sold
Purchase Type For Sale
Square Footage 5,691 sqft
Price per Sqft $304
Subdivision Bishop
MLS Listing ID VALO2071966
Sold Date 12/11/24
Style Craftsman
Bedrooms 4
Full Baths 4
Half Baths 1
HOA Y/N N
Abv Grd Liv Area 3,947
Originating Board BRIGHT
Year Built 2024
Tax Year 2024
Lot Size 1.923 Acres
Acres 1.92
Property Description
**ASK ABOUT 25K YOUR WAY** December 2024 Delivery!!
The Robey by Evergreene represents everything that is fresh and exciting about moving into a new home! This floorplan embraces the perfect main level living and is decked out with many structural upgrades such as a 10' ceiling on the main level, 3 car side load garage, rear screened-in porch and a completed lower-level rec room, spacious bedroom, roomy full bath, and much more!
Perhaps this home has the perfect space for a weekend movie night or a nook for sipping coffee while you watch the sun rise.
This home is just outside of the town limits, is conveniently located near shopping, schools, restaurants, commuting routes and close to all that Loudoun County has to offer; from vineyards, farmers markets, outdoor recreation and seasonal festivals.
Location
State VA
County Loudoun
Zoning RESIDENTIAL
Rooms
Other Rooms Dining Room, Primary Bedroom, Bedroom 2, Bedroom 3, Kitchen, Family Room, Foyer, Breakfast Room, Loft, Mud Room, Recreation Room, Storage Room, Bathroom 2, Bathroom 3, Primary Bathroom, Full Bath, Additional Bedroom
Basement Fully Finished
Main Level Bedrooms 1
Interior
Interior Features Air Filter System, Butlers Pantry, Carpet, Entry Level Bedroom, Family Room Off Kitchen, Floor Plan - Open, Formal/Separate Dining Room, Kitchen - Eat-In, Kitchen - Island, Kitchen - Table Space, Primary Bath(s), Pantry, Recessed Lighting
Hot Water 60+ Gallon Tank
Cooling Air Purification System, Central A/C
Fireplaces Number 1
Equipment Built-In Microwave, Dishwasher, Disposal, Energy Efficient Appliances, Humidifier, Freezer, Microwave, Oven - Wall, Oven - Self Cleaning, Stainless Steel Appliances
Fireplace Y
Window Features Energy Efficient,Low-E,Insulated
Appliance Built-In Microwave, Dishwasher, Disposal, Energy Efficient Appliances, Humidifier, Freezer, Microwave, Oven - Wall, Oven - Self Cleaning, Stainless Steel Appliances
Heat Source Propane - Leased
Exterior
Parking Features Garage - Side Entry, Garage Door Opener
Garage Spaces 3.0
Water Access N
Roof Type Architectural Shingle,Asphalt
Accessibility None
Attached Garage 3
Total Parking Spaces 3
Garage Y
Building
Story 2
Foundation Concrete Perimeter
Sewer Septic = # of BR
Water Well
Architectural Style Craftsman
Level or Stories 2
Additional Building Above Grade, Below Grade
New Construction Y
Schools
High Schools Woodgrove
School District Loudoun County Public Schools
Others
Senior Community No
Tax ID NO TAX RECORD
Ownership Fee Simple
SqFt Source Estimated
Special Listing Condition Standard
Read Less Info
Want to know what your home might be worth? Contact us for a FREE valuation!

Our team is ready to help you sell your home for the highest possible price ASAP

Bought with Nancy E Yahner • Keller Williams Realty
"My job is to find and attract mastery-based agents to the office, protect the culture, and make sure everyone is happy! "
GET MORE INFORMATION






