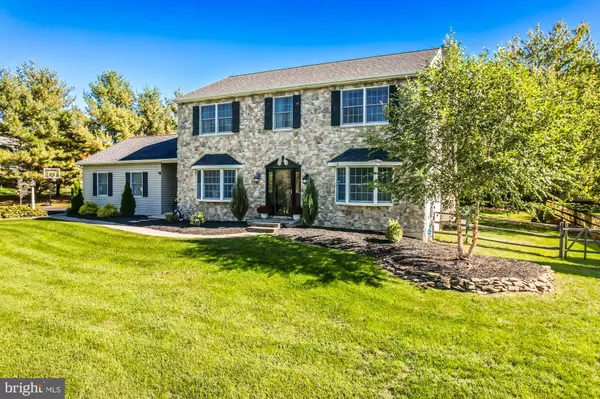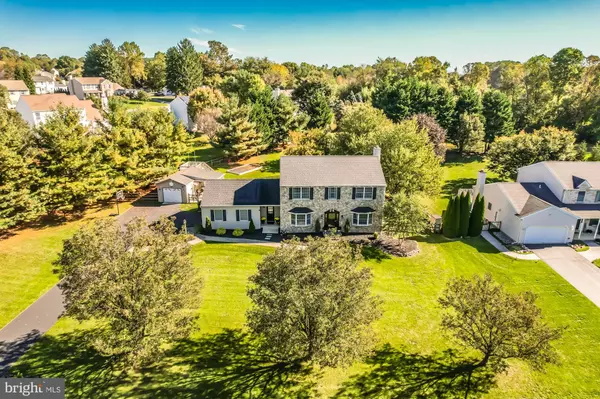$575,000
$575,000
For more information regarding the value of a property, please contact us for a free consultation.
4 Beds
3 Baths
2,564 SqFt
SOLD DATE : 12/12/2024
Key Details
Sold Price $575,000
Property Type Single Family Home
Sub Type Detached
Listing Status Sold
Purchase Type For Sale
Square Footage 2,564 sqft
Price per Sqft $224
Subdivision Ramblewood
MLS Listing ID PACT2076780
Sold Date 12/12/24
Style Colonial
Bedrooms 4
Full Baths 2
Half Baths 1
HOA Y/N N
Abv Grd Liv Area 2,564
Originating Board BRIGHT
Year Built 1995
Annual Tax Amount $10,923
Tax Year 2023
Lot Size 0.676 Acres
Acres 0.68
Lot Dimensions 0.00 x 0.00
Property Description
Welcome to 24 Ramblewood Dr in Glenmoore, a gorgeous property in a lovely neighborhood setting.
This beautiful property offers a .67 acre lot featuring incredible space for outdoor entertaining, dining and a perfect place to relax with private inground heated swimming pool, large deck and patio areas, plus large fenced in back yard. A paver walkway delivers you to the front entrance where you are greeted with beautiful hardwood floors. Living and Dining Rooms, both flooded with natural light from the bay windows, flank either side of the center staircase. Open Floor plan flows into the upgraded kitchen with granite countertops, tile backsplash and stainless steel appliances, center island and pantry, tile floors.
Breakfast area opens up to the deck overlooking the pool, and Family Room with wood burning fireplace has sliding doors leading out to the fabulous 4 season sunroom with terra cotta tile flooring! A laundry room/ mudroom with it's own front entrance is conveniently located off the kitchen and directs
you to the 2 car garage. A powder room finishes off the first floor. Outside you'll also find a separate detached 1 car garage/workshop with 220 amp electric and loft, has it's own upper level elevated deck for stargazing. Upstairs the oversized primary bedroom suite offers a walk in closet, private bathroom with dual sinks, vanity table, and tub/shower. Three additional great sized bedrooms with ample closet space and ceiling fans, and a large hall bath with tub/shower combo complete the second floor. Back yard offers privacy and lots of vegetation, fruit trees as well as a raised bed garden. Cherry and Pear trees, and Figs.
Unfinished basement makes terrific storage or finish for additional living space. This home has a new roof (2023), HVAC (2022) Kitchen renovation was done in 2021, Pool heater (2021) and pump. Ceiling fans and recessed lighting. This is a home not to miss! Close to highways, Rt 30/ Rt322.
Location
State PA
County Chester
Area West Brandywine Twp (10329)
Zoning R3
Rooms
Other Rooms Living Room, Dining Room, Primary Bedroom, Bedroom 2, Bedroom 3, Bedroom 4, Kitchen, Family Room, Sun/Florida Room, Laundry, Primary Bathroom, Full Bath
Basement Poured Concrete, Unfinished
Interior
Interior Features Bathroom - Tub Shower, Breakfast Area, Carpet, Ceiling Fan(s), Formal/Separate Dining Room, Family Room Off Kitchen, Floor Plan - Open, Kitchen - Eat-In, Kitchen - Island, Pantry, Primary Bath(s), Recessed Lighting, Upgraded Countertops, Walk-in Closet(s), Wood Floors
Hot Water Electric
Heating Heat Pump(s)
Cooling Central A/C
Flooring Hardwood, Ceramic Tile, Carpet
Fireplaces Number 1
Fireplaces Type Wood, Mantel(s)
Equipment Built-In Microwave, Built-In Range, Dishwasher, Refrigerator, Stainless Steel Appliances
Fireplace Y
Appliance Built-In Microwave, Built-In Range, Dishwasher, Refrigerator, Stainless Steel Appliances
Heat Source Electric
Laundry Main Floor
Exterior
Exterior Feature Porch(es), Patio(s), Deck(s)
Garage Spaces 8.0
Pool Heated, In Ground, Fenced, Concrete
Water Access N
Roof Type Architectural Shingle
Accessibility None
Porch Porch(es), Patio(s), Deck(s)
Total Parking Spaces 8
Garage N
Building
Lot Description Backs - Open Common Area, Backs to Trees, Front Yard, Rear Yard, SideYard(s), Vegetation Planting
Story 2
Foundation Concrete Perimeter
Sewer Public Sewer
Water Public
Architectural Style Colonial
Level or Stories 2
Additional Building Above Grade, Below Grade
New Construction Y
Schools
School District Coatesville Area
Others
Senior Community No
Tax ID 29-04 -0299
Ownership Fee Simple
SqFt Source Assessor
Acceptable Financing Cash, Conventional
Listing Terms Cash, Conventional
Financing Cash,Conventional
Special Listing Condition Standard
Read Less Info
Want to know what your home might be worth? Contact us for a FREE valuation!

Our team is ready to help you sell your home for the highest possible price ASAP

Bought with Suzanne F Croce • Long & Foster Real Estate, Inc.
"My job is to find and attract mastery-based agents to the office, protect the culture, and make sure everyone is happy! "
GET MORE INFORMATION






