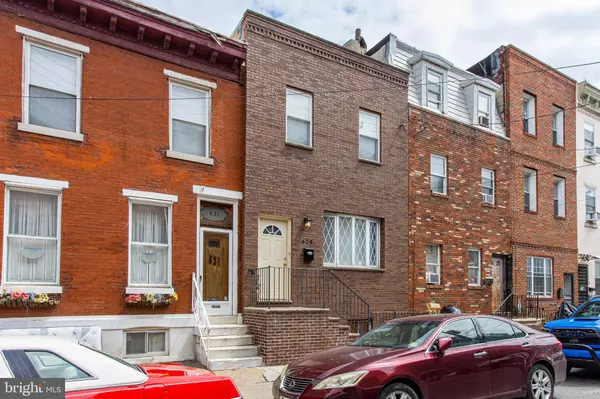$400,000
$399,999
For more information regarding the value of a property, please contact us for a free consultation.
4 Beds
2 Baths
1,254 SqFt
SOLD DATE : 12/11/2024
Key Details
Sold Price $400,000
Property Type Townhouse
Sub Type Interior Row/Townhouse
Listing Status Sold
Purchase Type For Sale
Square Footage 1,254 sqft
Price per Sqft $318
Subdivision Philadelphia (South)
MLS Listing ID PAPH2365836
Sold Date 12/11/24
Style Contemporary
Bedrooms 4
Full Baths 2
HOA Y/N N
Abv Grd Liv Area 1,254
Originating Board BRIGHT
Year Built 1915
Annual Tax Amount $4,168
Tax Year 2024
Lot Size 1,094 Sqft
Acres 0.03
Lot Dimensions 17.00 x 65.00
Property Description
You can't help but feel at home in this four-bed, two-bath townhouse in South Philly! Step inside to find the lovely hardwood flooring, open living and dining room area, and a large picture window to let in plenty of natural light on those beautiful sunny days. Continue to find the charming kitchen with granite counters, a unique granite backsplash, and tile flooring. Behind the kitchen is a spacious room that could be a fourth bedroom, a mud room, a den, and an enormous pantry- your choice!
Step out into the concrete rear yard from the kitchen, soak in some sun, and plan your next summer BBQ. Upstairs are three spacious bedrooms with ample closet space, a skylight, and a full bath with tub and shower. The basement is finished with ceramic tile flooring, a full bathroom with a stall shower, and a convenient laundry area. Be sure to come and see this Bright, spacious, fantastic home!
Location
State PA
County Philadelphia
Area 19148 (19148)
Zoning RSA5
Rooms
Other Rooms Living Room, Dining Room, Primary Bedroom, Bedroom 2, Bedroom 3, Kitchen, Family Room, Bedroom 1
Basement Full, Fully Finished
Main Level Bedrooms 1
Interior
Interior Features Kitchen - Eat-In
Hot Water Natural Gas
Heating Central
Cooling Central A/C
Flooring Wood, Tile/Brick, Marble
Fireplace N
Heat Source Natural Gas
Laundry Basement
Exterior
Exterior Feature Patio(s)
Utilities Available Cable TV
Water Access N
Roof Type Flat
Accessibility None
Porch Patio(s)
Garage N
Building
Lot Description Rear Yard
Story 2
Foundation Other
Sewer Public Sewer
Water Public
Architectural Style Contemporary
Level or Stories 2
Additional Building Above Grade, Below Grade
New Construction N
Schools
School District The School District Of Philadelphia
Others
Pets Allowed Y
Senior Community No
Tax ID 012140000
Ownership Fee Simple
SqFt Source Assessor
Security Features Security System
Special Listing Condition Standard
Pets Allowed No Pet Restrictions
Read Less Info
Want to know what your home might be worth? Contact us for a FREE valuation!

Our team is ready to help you sell your home for the highest possible price ASAP

Bought with Allison H. Fegel • Elfant Wissahickon Realtors
"My job is to find and attract mastery-based agents to the office, protect the culture, and make sure everyone is happy! "
GET MORE INFORMATION






