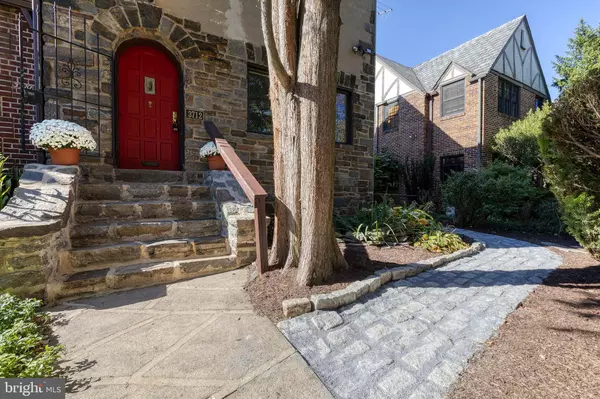$345,000
$345,000
For more information regarding the value of a property, please contact us for a free consultation.
3 Beds
2 Baths
1,992 SqFt
SOLD DATE : 12/10/2024
Key Details
Sold Price $345,000
Property Type Townhouse
Sub Type End of Row/Townhouse
Listing Status Sold
Purchase Type For Sale
Square Footage 1,992 sqft
Price per Sqft $173
Subdivision Ednor Gardens Historic District
MLS Listing ID MDBA2144644
Sold Date 12/10/24
Style Traditional
Bedrooms 3
Full Baths 1
Half Baths 1
HOA Y/N N
Abv Grd Liv Area 1,722
Originating Board BRIGHT
Year Built 1930
Annual Tax Amount $4,690
Tax Year 2024
Lot Size 2,771 Sqft
Acres 0.06
Property Description
Gorgeous and immaculate updated end of group townhome in sought after Ednor Gardens. Care free exterior with stone/stucco and brick. Extensive stone walkways, landscaping and fish pond. The owner has carefully preserved the character of this home with many original details. This chic styled home is move in ready and has every imaginable upgrade already done! Beautiful wood floors, new kitchen, new bathroom and neutral paint throughout. Enter through the arched front door into the foyer that leads into the spacious main level. The flow of this home is comfortable and easy to live in. The main level has plenty of space for dining and gathering. The large deck off the kitchen and dining area is perfect for hosting a cookout or simply relaxing. Enjoy preparing meals in the gourmet kitchen complete with gas cooking, plenty of counter space and cabinets, granite counters and wood block kitchen island with seating. Original french doors from dining room to spacious living room add to the character. The sun room offers a perfect spot for a home office and/or reading nook. The upper level features the primary bedroom plus 2 additional bedrooms. The full sized hallway bathroom is remodeled with white cabinetry, vanity and tiles. The lower level features a spacious family room with a 1/4 bathroom flush and laundry room/storage. The 1 car garage with automatic door opener and keypad is accessible from the rear door. Convenient location to Downtown Baltimore, Johns Hopkins University, museums, major hospitals, major commuter routes, shopping and restaurants.
Location
State MD
County Baltimore City
Zoning R-6
Rooms
Basement Other, Fully Finished, Improved, Interior Access, Outside Entrance, Walkout Level, Windows
Interior
Interior Features Attic, Bathroom - Tub Shower, Ceiling Fan(s), Combination Kitchen/Dining, Floor Plan - Traditional, Formal/Separate Dining Room, Kitchen - Island, Upgraded Countertops, Wood Floors, Kitchen - Gourmet
Hot Water Natural Gas
Heating Radiator
Cooling Central A/C
Flooring Hardwood, Ceramic Tile, Luxury Vinyl Plank
Equipment Built-In Microwave, Dishwasher, Disposal, Dryer - Front Loading, Oven/Range - Gas, Refrigerator, Washer - Front Loading, Water Heater
Fireplace N
Appliance Built-In Microwave, Dishwasher, Disposal, Dryer - Front Loading, Oven/Range - Gas, Refrigerator, Washer - Front Loading, Water Heater
Heat Source Natural Gas
Laundry Lower Floor
Exterior
Exterior Feature Deck(s)
Parking Features Basement Garage, Garage - Rear Entry, Garage Door Opener
Garage Spaces 1.0
Water Access N
Roof Type Asphalt
Accessibility None
Porch Deck(s)
Attached Garage 1
Total Parking Spaces 1
Garage Y
Building
Story 3
Foundation Block, Stone
Sewer Public Sewer
Water Public
Architectural Style Traditional
Level or Stories 3
Additional Building Above Grade, Below Grade
Structure Type Dry Wall
New Construction N
Schools
School District Baltimore City Public Schools
Others
Senior Community No
Tax ID 0309213978 024
Ownership Fee Simple
SqFt Source Estimated
Security Features Carbon Monoxide Detector(s),Smoke Detector
Acceptable Financing Cash, Conventional, FHA, VA
Listing Terms Cash, Conventional, FHA, VA
Financing Cash,Conventional,FHA,VA
Special Listing Condition Standard
Read Less Info
Want to know what your home might be worth? Contact us for a FREE valuation!

Our team is ready to help you sell your home for the highest possible price ASAP

Bought with Eric Benjamin Jacobs • Corner House Realty
"My job is to find and attract mastery-based agents to the office, protect the culture, and make sure everyone is happy! "
GET MORE INFORMATION






