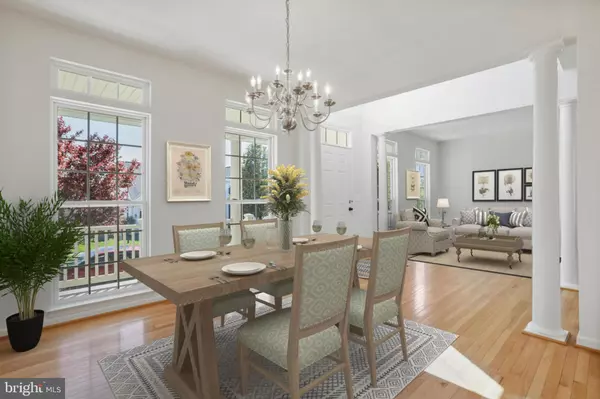$480,000
$490,000
2.0%For more information regarding the value of a property, please contact us for a free consultation.
4 Beds
4 Baths
3,308 SqFt
SOLD DATE : 12/10/2024
Key Details
Sold Price $480,000
Property Type Single Family Home
Sub Type Detached
Listing Status Sold
Purchase Type For Sale
Square Footage 3,308 sqft
Price per Sqft $145
Subdivision Stephens Landing
MLS Listing ID VAFV2020218
Sold Date 12/10/24
Style Colonial
Bedrooms 4
Full Baths 3
Half Baths 1
HOA Fees $60/qua
HOA Y/N Y
Abv Grd Liv Area 2,608
Originating Board BRIGHT
Year Built 2007
Annual Tax Amount $2,581
Tax Year 2022
Lot Size 5,227 Sqft
Acres 0.12
Property Description
New low price coupled with interest rate drop makes this home one that you will want to see to believe! Spacious colonial with almost 4000 sq feet in sought after and well maintained Stephens Landing neighborhood. You will be greeted by a quintessential full front porch that invites you inside to an impressive two story foyer surrounded by an eloquent open floor plan drenched in natural light that bounces onto your rich hardwood floors through a wall of windows that encompasses a formal sitting area or home office/den to the left and an alluring dining room to the right just waiting to create magnificent new memories. The dining room is attached to the heart of the home by a butlers pantry for easy entertaining. With a well thought out floor plan the easy flow kitchen is connected to a breakfast nook and encircled by a bar height counter that makes a perfect buffet area and overlooks your inviting family room complete with a cozy fireplace for crisp fall evenings. The main level is topped off with a bright laundry room, powder bath and access to an intimate side coffee side porch. The massive owners suite oasis includes two walk in closets and a spa ensuite with a dual sink vanity, water closet, stand alone shower and soaking tub providing a tranquil hide away for rest and relaxation. Three sizable additional bedrooms and a full bath offer plenty of room for all of your living needs. Enjoy the endless possibilities that await you in the lower level featuring new carpet covering three distinct finished living areas that can be used to your heart's desire, another full bathroom and an ample storage area. (See virtual enhanced photos for decorating ideas). You will appreciate the newer flooring and neutral paint, Brand New Roof, a two car attached garage and a two car driveway that enhance your new home. Located within walking distance to Main Street, minutes to I81 and popular attractions including The Family Drive-In Theatre, Appleland Sports Center and Beautiful Sherando Park. Call to tour today and start living your best life!
Location
State VA
County Frederick
Zoning NDD
Rooms
Basement Interior Access, Full, Partially Finished, Sump Pump
Interior
Interior Features Wood Floors, Walk-in Closet(s), Upgraded Countertops, Bathroom - Soaking Tub, Recessed Lighting, Pantry, Primary Bath(s), Kitchen - Island, Formal/Separate Dining Room, Floor Plan - Open, Family Room Off Kitchen, Ceiling Fan(s), Butlers Pantry, Breakfast Area
Hot Water Natural Gas
Heating Forced Air
Cooling Central A/C
Flooring Hardwood, Carpet, Ceramic Tile
Fireplaces Number 1
Equipment Built-In Microwave, Dishwasher, Disposal, Dryer, Refrigerator, Stove, Washer
Fireplace Y
Window Features Transom
Appliance Built-In Microwave, Dishwasher, Disposal, Dryer, Refrigerator, Stove, Washer
Heat Source Natural Gas
Laundry Main Floor
Exterior
Exterior Feature Porch(es), Patio(s)
Parking Features Garage - Rear Entry
Garage Spaces 4.0
Amenities Available Common Grounds, Jog/Walk Path, Tot Lots/Playground
Water Access N
Roof Type Architectural Shingle
Accessibility None
Porch Porch(es), Patio(s)
Attached Garage 2
Total Parking Spaces 4
Garage Y
Building
Lot Description Cul-de-sac
Story 3
Foundation Concrete Perimeter
Sewer Public Sewer
Water Public
Architectural Style Colonial
Level or Stories 3
Additional Building Above Grade, Below Grade
Structure Type 2 Story Ceilings,9'+ Ceilings,Dry Wall
New Construction N
Schools
School District Frederick County Public Schools
Others
HOA Fee Include Trash,Snow Removal
Senior Community No
Tax ID 74A0315 1 79
Ownership Fee Simple
SqFt Source Assessor
Acceptable Financing Conventional, Cash, FHA, USDA, VA
Listing Terms Conventional, Cash, FHA, USDA, VA
Financing Conventional,Cash,FHA,USDA,VA
Special Listing Condition Standard
Read Less Info
Want to know what your home might be worth? Contact us for a FREE valuation!

Our team is ready to help you sell your home for the highest possible price ASAP

Bought with Jennifer Manning • Redfin Corporation
"My job is to find and attract mastery-based agents to the office, protect the culture, and make sure everyone is happy! "
GET MORE INFORMATION






