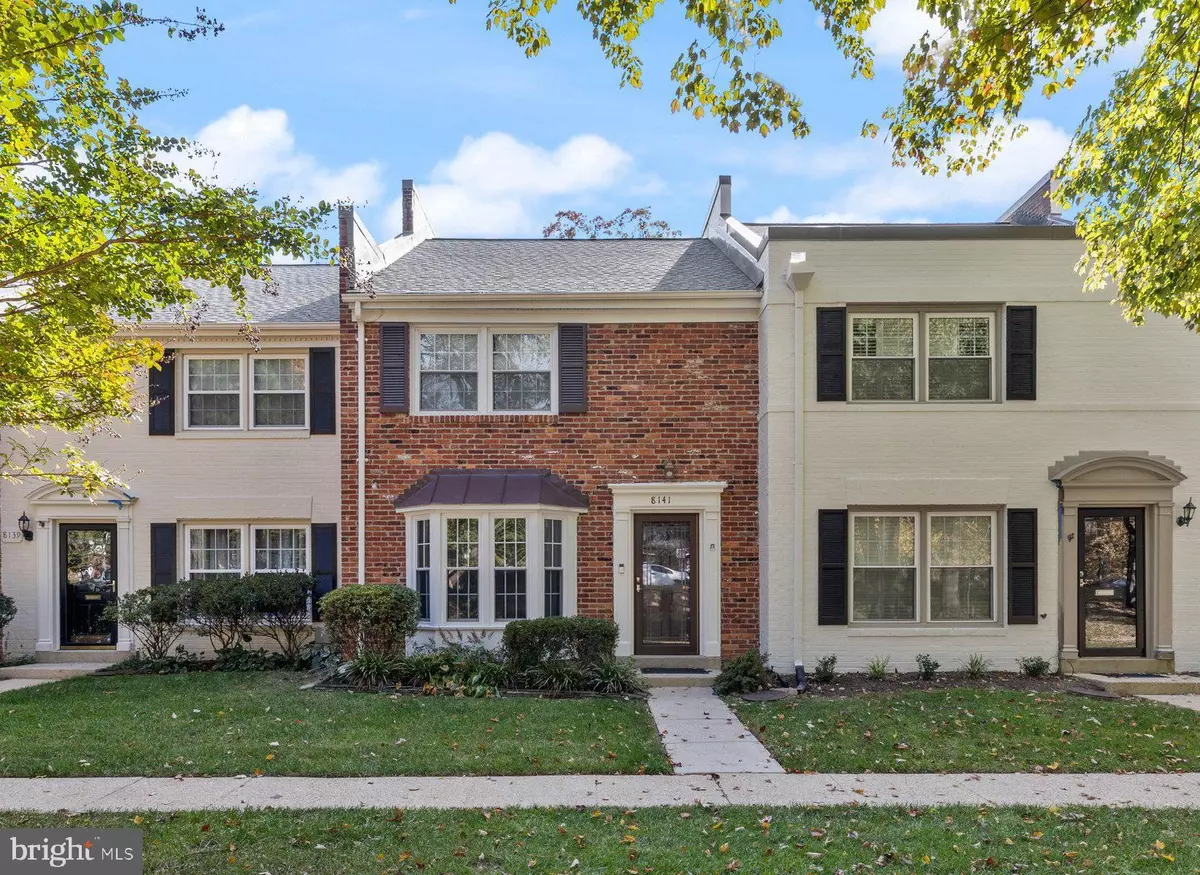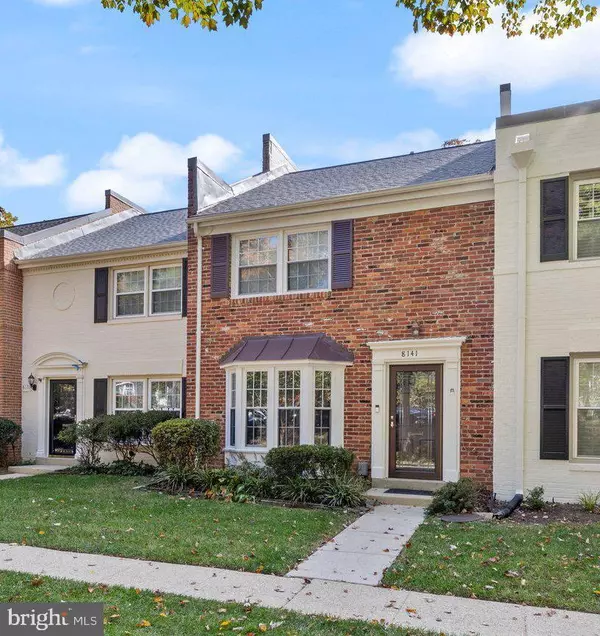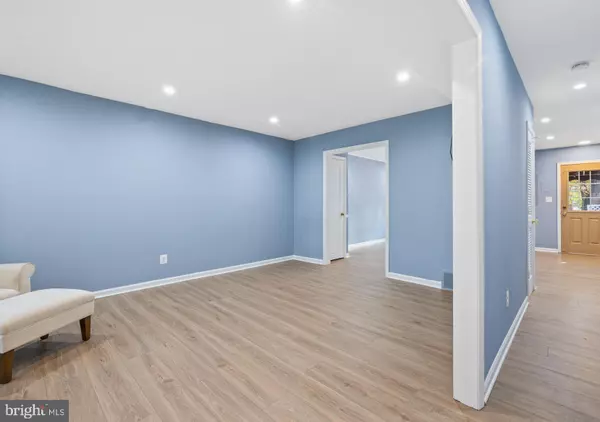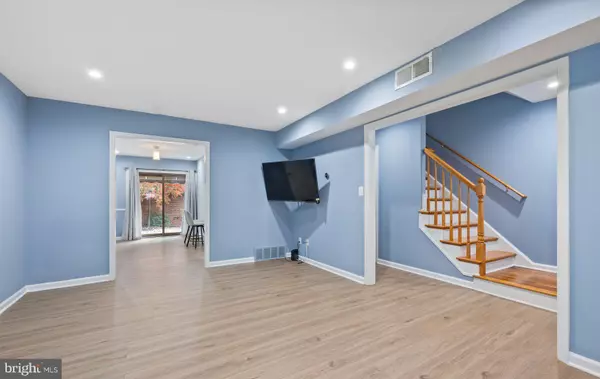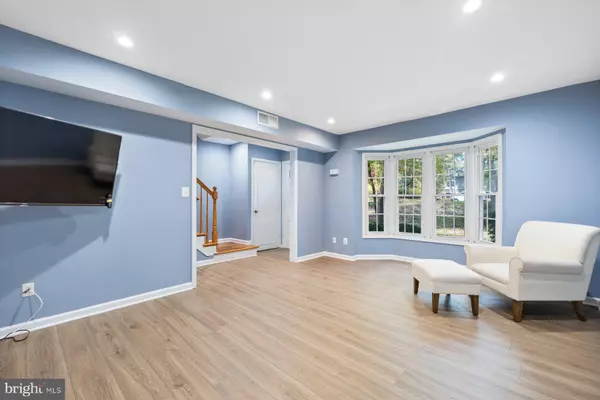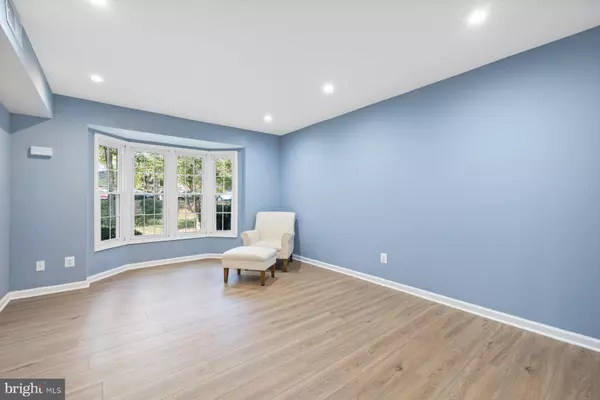$485,000
$485,000
For more information regarding the value of a property, please contact us for a free consultation.
2 Beds
2 Baths
1,320 SqFt
SOLD DATE : 12/06/2024
Key Details
Sold Price $485,000
Property Type Townhouse
Sub Type Interior Row/Townhouse
Listing Status Sold
Purchase Type For Sale
Square Footage 1,320 sqft
Price per Sqft $367
Subdivision Charlestown
MLS Listing ID VAFX2210332
Sold Date 12/06/24
Style Colonial
Bedrooms 2
Full Baths 1
Half Baths 1
HOA Fees $239/mo
HOA Y/N Y
Abv Grd Liv Area 1,320
Originating Board BRIGHT
Year Built 1968
Annual Tax Amount $5,692
Tax Year 2024
Lot Size 1,289 Sqft
Acres 0.03
Property Description
Welcome to this beautifully maintained two-bedroom Colonial-style townhouse, where classic charm meets modern comfort. Situated in a welcoming neighborhood, this home offers a perfect blend of convenience and style.
As you step inside, you'll be greeted by a bright and airy living room featuring large windows that flood the space with natural light. The open floor plan flows seamlessly into the dining area, making it ideal for both everyday living and entertaining guests.
The updated kitchen is a true highlight, with stainless steel appliances, ample cabinetry, pantry and a cozy breakfast nook perfect for enjoying your morning coffee or casual meals. Recent updates to the kitchen and first floor were completed within the last two years, and a new furnace was installed in the past year for added peace of mind.
Upstairs, you'll find two generously sized bedrooms, each offering plenty of closet space. The primary bedroom provides easy access to the bathroom and features charming views, while the second bedroom is versatile, making it ideal for guests, a home office, or a hobby room. Both bathrooms have been thoughtfully updated with modern fixtures and finishes, ensuring comfort and style throughout the home.
Step outside to your spacious private patio, a perfect spot for summer barbecues, gardening, or simply unwinding after a busy day.
Located in the Charlestown community, this move-in-ready all-brick townhouse offers the perfect blend of suburban tranquility and urban convenience. You'll enjoy easy access to local shopping, dining, and parks, as well as nearby public transportation options, including Metro bus stops and the Burke VRE. For outdoor enthusiasts, Lake Accotink Park is just a short distance away, and the community also offers membership access to multiple pools.
The neighborhood is home to vibrant amenities, such as parks and tot lots and provides valuable services covered by the HOA including roof replacement, exterior painting, lawn care, gutter cleaning and trash services ensuring worry-free living.
Additional features of the home include ample storage space, and assigned parking. Don't miss out on this exceptional opportunity—schedule your private showing today!
Location
State VA
County Fairfax
Zoning 370
Rooms
Other Rooms Living Room, Dining Room, Primary Bedroom, Kitchen, Bedroom 1, Bathroom 1, Half Bath
Interior
Interior Features Bathroom - Tub Shower, Breakfast Area, Ceiling Fan(s), Combination Kitchen/Dining, Upgraded Countertops, Window Treatments, Wood Floors, Recessed Lighting, Pantry, Kitchen - Gourmet, Kitchen - Eat-In, Floor Plan - Traditional, Family Room Off Kitchen, Crown Moldings, Combination Dining/Living
Hot Water Electric
Heating Central
Cooling Central A/C
Flooring Hardwood, Laminate Plank, Ceramic Tile
Equipment Built-In Microwave, Built-In Range, Dishwasher, Refrigerator, Water Heater, Energy Efficient Appliances, Exhaust Fan, Stainless Steel Appliances, Washer/Dryer Stacked, Disposal
Furnishings No
Fireplace N
Window Features Bay/Bow,Double Hung,Energy Efficient
Appliance Built-In Microwave, Built-In Range, Dishwasher, Refrigerator, Water Heater, Energy Efficient Appliances, Exhaust Fan, Stainless Steel Appliances, Washer/Dryer Stacked, Disposal
Heat Source Electric
Laundry Dryer In Unit, Washer In Unit
Exterior
Exterior Feature Patio(s), Porch(es)
Parking On Site 2
Fence Fully, Rear, Wood, Privacy
Utilities Available Natural Gas Available, Cable TV Available, Electric Available, Phone Available
Amenities Available Common Grounds, Tot Lots/Playground
Water Access N
View Garden/Lawn, Valley, Street
Roof Type Shingle,Pitched,Composite
Accessibility None
Porch Patio(s), Porch(es)
Road Frontage City/County
Garage N
Building
Lot Description Front Yard, Landscaping, Private, Rear Yard
Story 2
Foundation Slab
Sewer Public Sewer
Water Public
Architectural Style Colonial
Level or Stories 2
Additional Building Above Grade, Below Grade
Structure Type Dry Wall
New Construction N
Schools
Elementary Schools Cardinal Forest
Middle Schools Irving
High Schools West Springfield
School District Fairfax County Public Schools
Others
Pets Allowed Y
HOA Fee Include Lawn Care Front,Lawn Maintenance,Snow Removal,Common Area Maintenance,Ext Bldg Maint,Management,Road Maintenance,Other
Senior Community No
Tax ID 0794 08 0008C
Ownership Fee Simple
SqFt Source Estimated
Security Features Smoke Detector,Carbon Monoxide Detector(s)
Acceptable Financing FHA, VA, VHDA, Conventional
Horse Property N
Listing Terms FHA, VA, VHDA, Conventional
Financing FHA,VA,VHDA,Conventional
Special Listing Condition Standard
Pets Allowed No Pet Restrictions
Read Less Info
Want to know what your home might be worth? Contact us for a FREE valuation!

Our team is ready to help you sell your home for the highest possible price ASAP

Bought with Unrepresented Buyer • Unrepresented Buyer Office
"My job is to find and attract mastery-based agents to the office, protect the culture, and make sure everyone is happy! "
GET MORE INFORMATION

