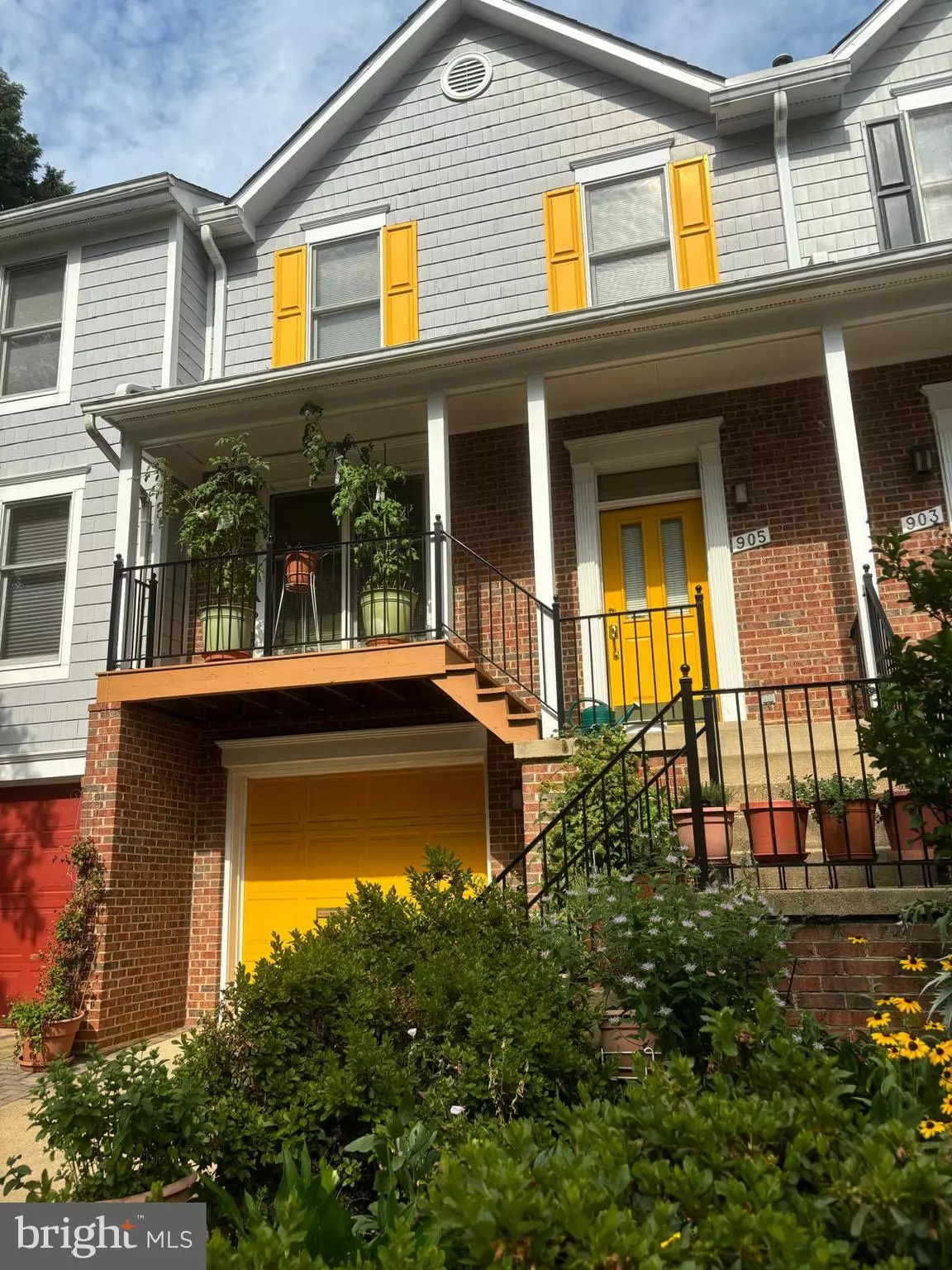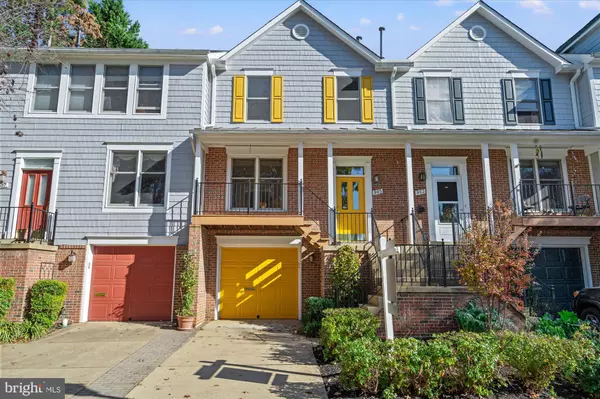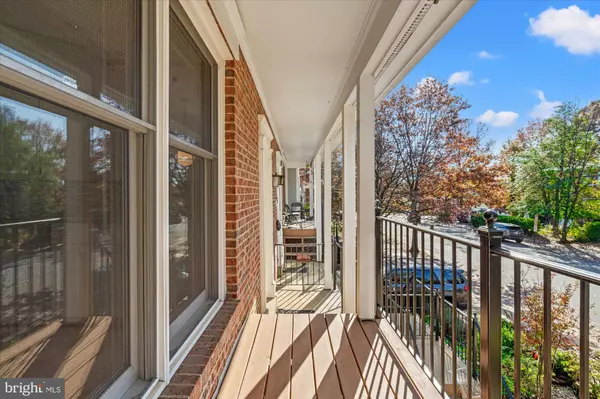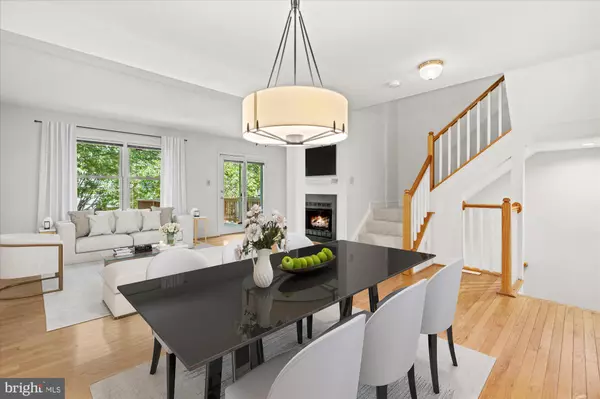$1,161,000
$1,149,000
1.0%For more information regarding the value of a property, please contact us for a free consultation.
3 Beds
4 Baths
1,880 SqFt
SOLD DATE : 12/04/2024
Key Details
Sold Price $1,161,000
Property Type Townhouse
Sub Type Interior Row/Townhouse
Listing Status Sold
Purchase Type For Sale
Square Footage 1,880 sqft
Price per Sqft $617
Subdivision The Townes Of Lyon Park
MLS Listing ID VAAR2049966
Sold Date 12/04/24
Style Traditional
Bedrooms 3
Full Baths 3
Half Baths 1
HOA Fees $65/mo
HOA Y/N Y
Abv Grd Liv Area 1,880
Originating Board BRIGHT
Year Built 1994
Annual Tax Amount $10,577
Tax Year 2024
Lot Size 1,649 Sqft
Acres 0.04
Property Description
Unbeatable location! Welcome to this beautiful 3-BR, 3.5BA townhome in the heart of vibrant Clarendon! Walk to metro, shops and restaurants from this immaculate property in Lyon Park - one of Arlington's hottest neighborhoods., with parks, playgrounds, and bike paths. Convenient and easy access to DC by rail, bus, car and bike.
A separate foyer with coat closet and powder room greets you as you enter. A few steps up, the large upgraded kitchen offers generous counter space, plenty of cabinets, and enough room for a breakfast table. In the dining room and adjacent living room, you will love the beautiful hardwood floors and the cozy gas fireplace. The living room opens to a square composite deck that overlooks your own fenced patio, as well as a very peaceful green courtyard--all perfect for outdoor relaxation or al-fresco dining. On the upper level, you will find three bedrooms and two baths, all with cathedral ceilings.
On the lower level, the spacious main room can be used as a family room or as a home office. With its own kitchenette, another full bathroom, and a separate entrance through the lower level patio, it can also serve as an independent in-laws or au-pair suite.
This unique property has been freshly painted throughout, and new carpet has just been installed in all bedrooms and the lower level.
One-car garage with one additional parking space in driveway, and ample street parking for guests.
Location
State VA
County Arlington
Zoning R15-30T
Rooms
Other Rooms Living Room, Dining Room, Primary Bedroom, Bedroom 2, Bedroom 3, Kitchen, Family Room, Foyer, Laundry, Mud Room, Other, Storage Room, Utility Room
Basement Daylight, Full, Fully Finished, Garage Access, Interior Access, Rear Entrance
Interior
Interior Features Upgraded Countertops, Walk-in Closet(s), Carpet, Wood Floors, Breakfast Area
Hot Water Natural Gas
Heating Forced Air, Humidifier
Cooling Central A/C
Flooring Carpet, Hardwood, Ceramic Tile
Fireplaces Number 1
Fireplaces Type Equipment, Screen, Gas/Propane
Equipment Dishwasher, Disposal, Dryer, Extra Refrigerator/Freezer, Humidifier, Icemaker, Oven/Range - Electric, Range Hood, Refrigerator, Washer, Microwave
Fireplace Y
Window Features Double Pane,Screens
Appliance Dishwasher, Disposal, Dryer, Extra Refrigerator/Freezer, Humidifier, Icemaker, Oven/Range - Electric, Range Hood, Refrigerator, Washer, Microwave
Heat Source Natural Gas
Laundry Lower Floor, Dryer In Unit, Washer In Unit
Exterior
Exterior Feature Deck(s), Patio(s), Porch(es)
Parking Features Garage Door Opener
Garage Spaces 1.0
Fence Rear
Water Access N
View Trees/Woods, Street, City, Courtyard
Roof Type Shingle,Composite
Accessibility None
Porch Deck(s), Patio(s), Porch(es)
Attached Garage 1
Total Parking Spaces 1
Garage Y
Building
Story 3
Foundation Slab
Sewer Public Sewer
Water Public
Architectural Style Traditional
Level or Stories 3
Additional Building Above Grade
Structure Type Dry Wall
New Construction N
Schools
School District Arlington County Public Schools
Others
Pets Allowed Y
HOA Fee Include Common Area Maintenance
Senior Community No
Tax ID 18-029-023
Ownership Fee Simple
SqFt Source Assessor
Acceptable Financing Cash, Conventional, VA, FHA
Listing Terms Cash, Conventional, VA, FHA
Financing Cash,Conventional,VA,FHA
Special Listing Condition Standard
Pets Allowed No Pet Restrictions
Read Less Info
Want to know what your home might be worth? Contact us for a FREE valuation!

Our team is ready to help you sell your home for the highest possible price ASAP

Bought with Boban Mathew • MXW Real Estate
"My job is to find and attract mastery-based agents to the office, protect the culture, and make sure everyone is happy! "
GET MORE INFORMATION






