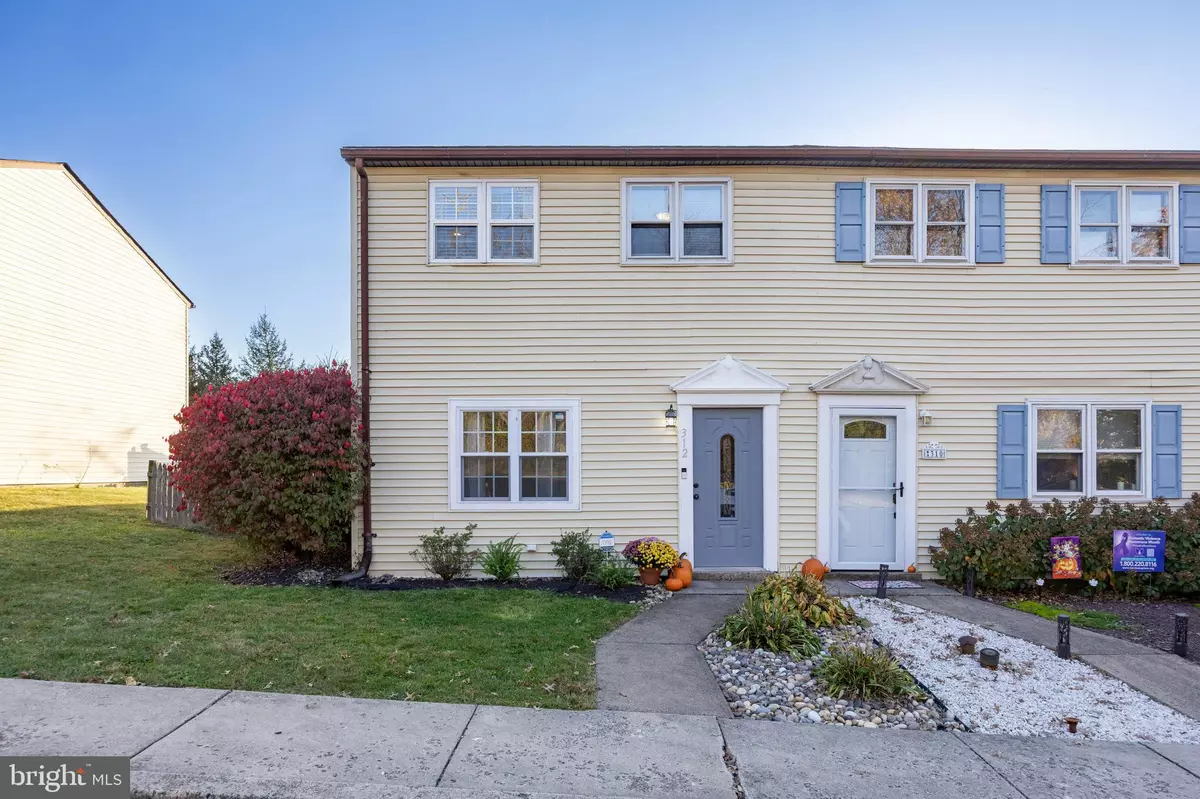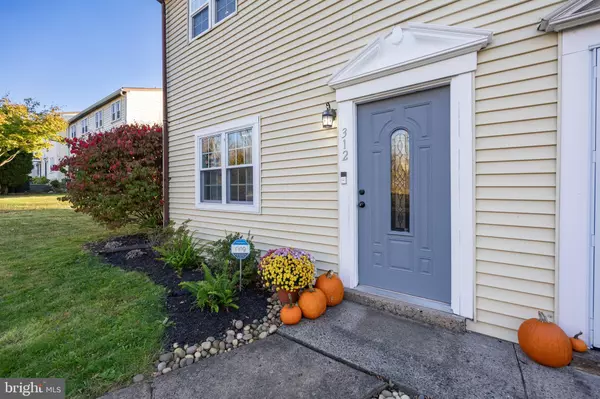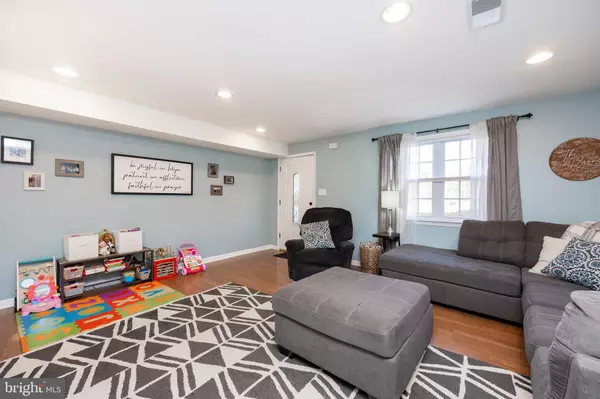$335,000
$315,000
6.3%For more information regarding the value of a property, please contact us for a free consultation.
3 Beds
2 Baths
1,432 SqFt
SOLD DATE : 12/04/2024
Key Details
Sold Price $335,000
Property Type Townhouse
Sub Type End of Row/Townhouse
Listing Status Sold
Purchase Type For Sale
Square Footage 1,432 sqft
Price per Sqft $233
Subdivision None Available
MLS Listing ID PABU2081986
Sold Date 12/04/24
Style Colonial
Bedrooms 3
Full Baths 1
Half Baths 1
HOA Y/N N
Abv Grd Liv Area 1,432
Originating Board BRIGHT
Year Built 1986
Annual Tax Amount $3,626
Tax Year 2024
Lot Size 4,125 Sqft
Acres 0.09
Lot Dimensions 33.00 x 125.00
Property Description
This wonderful end-unit townhome in Sellersville Borough offers convenience and ease of living on a quiet street facing a wooded lot. The 3-bedroom, 1.5-bath home features a spacious family room filled with natural light from extra windows, and an updated eat-in kitchen with tiled floors, Corian solid surface counters, abundant cabinetry, a double sink, a kitchen island with seating, and a newer stainless dishwasher. The powder room is off the living room, and the mudroom, which serves as the laundry room with a newer washer and dryer (2021)and handy utility sink, as well as providing easy access to the rear yard. Upstairs the main bedroom includes a walk-in closet and Fan. There is an updated full bath on the level and two additional well-sized bedrooms. The fenced backyard is perfect for outdoor entertaining with a newer deck (2022), a pergola, BBQ area, and a shed. The property also includes two off-street parking spots in the rear and ample street parking. The heat pump and Central air keep the inside comfortable all year round. New roof installed in (2019) Situated within walking distance to the Washington House, Sellersville Theatre, and other local amenities, this home is a gem in a charming community.
Location
State PA
County Bucks
Area Sellersville Boro (10139)
Zoning MR
Interior
Interior Features Breakfast Area, Carpet, Ceiling Fan(s), Kitchen - Eat-In, Kitchen - Island, Kitchen - Table Space, Upgraded Countertops
Hot Water Electric
Heating Forced Air, Heat Pump - Electric BackUp
Cooling Central A/C
Flooring Carpet, Laminate Plank, Tile/Brick
Equipment Dishwasher, Disposal, Dryer, Dryer - Electric, Exhaust Fan, Oven - Single, Oven/Range - Electric, Washer, Washer/Dryer Stacked, Water Heater
Fireplace N
Appliance Dishwasher, Disposal, Dryer, Dryer - Electric, Exhaust Fan, Oven - Single, Oven/Range - Electric, Washer, Washer/Dryer Stacked, Water Heater
Heat Source Electric
Laundry Main Floor
Exterior
Exterior Feature Deck(s)
Fence Wood
Water Access N
Roof Type Asphalt
Accessibility None
Porch Deck(s)
Garage N
Building
Story 2
Foundation Concrete Perimeter
Sewer Public Sewer
Water Public
Architectural Style Colonial
Level or Stories 2
Additional Building Above Grade, Below Grade
New Construction N
Schools
School District Pennridge
Others
Senior Community No
Tax ID 39-008-193-006
Ownership Fee Simple
SqFt Source Assessor
Acceptable Financing Negotiable, Cash, Conventional, FHA, USDA
Listing Terms Negotiable, Cash, Conventional, FHA, USDA
Financing Negotiable,Cash,Conventional,FHA,USDA
Special Listing Condition Standard
Read Less Info
Want to know what your home might be worth? Contact us for a FREE valuation!

Our team is ready to help you sell your home for the highest possible price ASAP

Bought with Dana M MacIntosh • Keller Williams Real Estate-Blue Bell
"My job is to find and attract mastery-based agents to the office, protect the culture, and make sure everyone is happy! "
GET MORE INFORMATION






