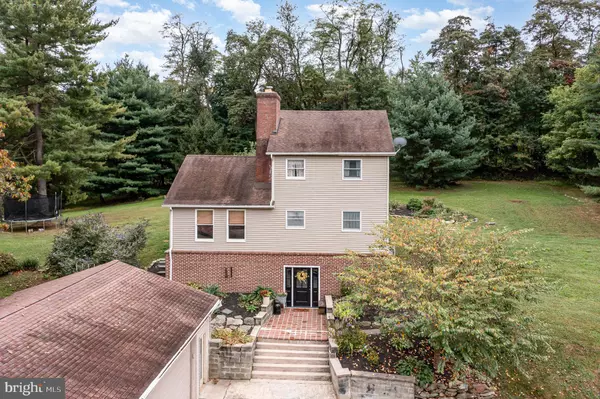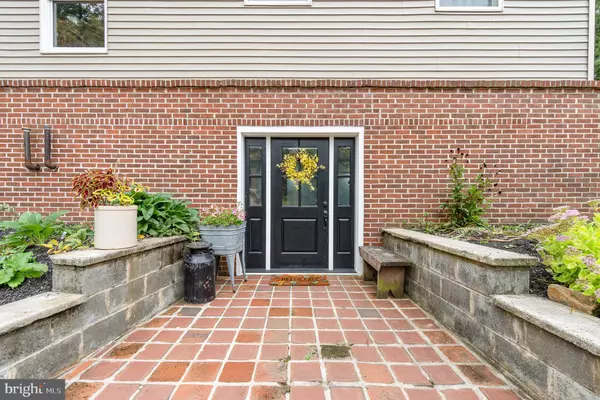$430,000
$424,900
1.2%For more information regarding the value of a property, please contact us for a free consultation.
3 Beds
2 Baths
2,366 SqFt
SOLD DATE : 12/04/2024
Key Details
Sold Price $430,000
Property Type Single Family Home
Sub Type Detached
Listing Status Sold
Purchase Type For Sale
Square Footage 2,366 sqft
Price per Sqft $181
Subdivision Providence Twp
MLS Listing ID PALA2057184
Sold Date 12/04/24
Style Colonial
Bedrooms 3
Full Baths 2
HOA Y/N N
Abv Grd Liv Area 1,430
Originating Board BRIGHT
Year Built 1979
Annual Tax Amount $3,409
Tax Year 2024
Lot Size 3.900 Acres
Acres 3.9
Lot Dimensions 0.00 x 0.00
Property Description
Embrace Serenity and Natural Beauty at 822 Pennsy Rd, Willow Street, PA
Nestled on nearly 4 acres of picturesque land, this unique 3-bedroom, 2-bath home offers a peaceful retreat surrounded by nature. As you make your way down the long, tree-lined driveway, you'll be greeted by the calming presence of mature trees and abundant wildlife.
Step inside to discover a home that stands out with its distinctive character, offering endless possibilities to make it your own. This home offers exposed wood beams, cathedral ceiling in the living/dining room, wrought iron handrail and granite kitchen counter. With a newer septic system (2021) sized for 5 bedrooms, new well pump & pressure tank, new front door (2021) , new wood stove in the basement, new mini splits throughout and updated flooring, you can move right in.
For the auto enthusiast or DIY mechanic, the 3 car garage has a service pit built in.
For those with a love of animals, this property offers ample space to bring horses or other animals, making it the perfect retreat for both you and your four-legged companions.
Perfect for nature lovers and those seeking a peaceful lifestyle, 822 Pennsy Rd is a hidden gem waiting to be discovered.
Location
State PA
County Lancaster
Area Providence Twp (10552)
Zoning RESIDENTIAL
Rooms
Other Rooms Primary Bedroom, Kitchen, Family Room, Great Room, Laundry
Basement Partially Finished
Main Level Bedrooms 2
Interior
Interior Features Exposed Beams, Primary Bath(s), Stove - Wood, Upgraded Countertops, Wood Floors
Hot Water Oil
Heating Baseboard - Hot Water, Forced Air, Wood Burn Stove
Cooling Ductless/Mini-Split
Flooring Luxury Vinyl Plank, Slate, Ceramic Tile
Fireplaces Number 1
Fireplaces Type Brick, Wood
Equipment Dishwasher, Dryer, Freezer, Oven/Range - Electric, Washer
Fireplace Y
Appliance Dishwasher, Dryer, Freezer, Oven/Range - Electric, Washer
Heat Source Electric, Oil, Wood
Laundry Basement
Exterior
Parking Features Additional Storage Area, Garage Door Opener, Oversized, Other
Garage Spaces 9.0
Fence Invisible
Pool Above Ground
Water Access N
View Pasture
Accessibility None
Total Parking Spaces 9
Garage Y
Building
Lot Description Backs to Trees, Rural, Secluded
Story 3
Foundation Block
Sewer On Site Septic, Septic > # of BR
Water Well
Architectural Style Colonial
Level or Stories 3
Additional Building Above Grade, Below Grade
New Construction N
Schools
School District Solanco
Others
Senior Community No
Tax ID 520-38053-0-0000
Ownership Fee Simple
SqFt Source Assessor
Acceptable Financing Cash, Conventional, FHA, VA
Horse Property Y
Horse Feature Horses Allowed
Listing Terms Cash, Conventional, FHA, VA
Financing Cash,Conventional,FHA,VA
Special Listing Condition Standard
Read Less Info
Want to know what your home might be worth? Contact us for a FREE valuation!

Our team is ready to help you sell your home for the highest possible price ASAP

Bought with Laurie Kreider • Realty ONE Group Unlimited
"My job is to find and attract mastery-based agents to the office, protect the culture, and make sure everyone is happy! "
GET MORE INFORMATION






