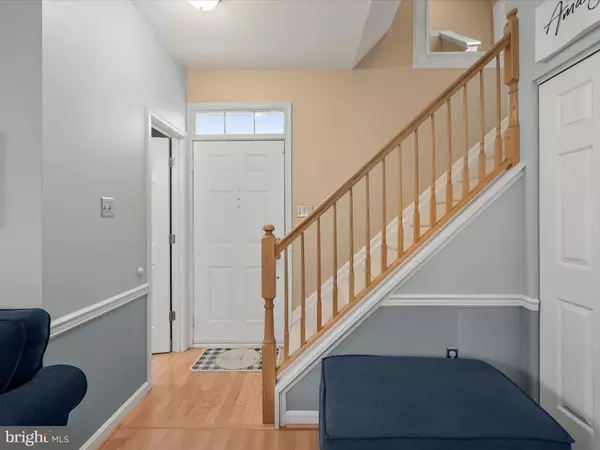$450,000
$450,000
For more information regarding the value of a property, please contact us for a free consultation.
3 Beds
4 Baths
1,988 SqFt
SOLD DATE : 12/04/2024
Key Details
Sold Price $450,000
Property Type Single Family Home
Sub Type Detached
Listing Status Sold
Purchase Type For Sale
Square Footage 1,988 sqft
Price per Sqft $226
Subdivision Remview
MLS Listing ID MDCR2022870
Sold Date 12/04/24
Style Colonial
Bedrooms 3
Full Baths 2
Half Baths 2
HOA Fees $10/ann
HOA Y/N Y
Abv Grd Liv Area 1,588
Originating Board BRIGHT
Year Built 2000
Annual Tax Amount $5,874
Tax Year 2024
Lot Size 7,056 Sqft
Acres 0.16
Property Description
Welcome to 559 Rich Mar Street, a charming home offering an inviting blend of style and functionality. The family and dining rooms feature rich laminate flooring, creating a warm and cohesive living space. The eat-in kitchen is a chef's delight, boasting granite countertops, decorative backsplash, pantry, stainless steel appliances, and a breakfast room with direct access to the spacious deck—perfect for outdoor dining and entertaining. A convenient powder room is also located on the main level. Step down into the living room, where soaring vaulted ceilings create an airy, open atmosphere. Upstairs, the primary bedroom offers a walk-in closet and an en-suite full bath for a private retreat. Two additional bedrooms and a full bath complete the upper level. The lower level features a second cozy family room, anchored by a fireplace, along with a powder room, laundry room, and plenty of storage space. Exterior highlights include custom patios, a wrap-around deck, sidewalks, and street lighting, offering a delightful environment for enjoying the outdoors.
Location
State MD
County Carroll
Zoning PD-4
Rooms
Other Rooms Living Room, Dining Room, Primary Bedroom, Sitting Room, Bedroom 2, Bedroom 3, Kitchen, Family Room, Breakfast Room, Laundry
Basement Fully Finished, Improved, Connecting Stairway, Heated
Interior
Interior Features Carpet, Ceiling Fan(s), Chair Railings, Dining Area, Kitchen - Eat-In, Kitchen - Table Space, Pantry, Primary Bath(s), Upgraded Countertops, Walk-in Closet(s)
Hot Water Electric
Heating Heat Pump(s)
Cooling Central A/C
Flooring Carpet, Laminate Plank
Fireplaces Number 1
Equipment Dishwasher, Disposal, Dryer, Microwave, Refrigerator, Stove, Washer
Fireplace Y
Window Features Screens,Vinyl Clad
Appliance Dishwasher, Disposal, Dryer, Microwave, Refrigerator, Stove, Washer
Heat Source Electric, Natural Gas Available
Laundry Lower Floor
Exterior
Exterior Feature Deck(s), Patio(s)
Parking Features Garage - Side Entry, Additional Storage Area, Garage Door Opener
Garage Spaces 3.0
Water Access N
View Garden/Lawn
Roof Type Shingle
Accessibility Other
Porch Deck(s), Patio(s)
Attached Garage 1
Total Parking Spaces 3
Garage Y
Building
Lot Description Corner, Front Yard, Landscaping, Rear Yard, SideYard(s)
Story 3
Foundation Other
Sewer Public Sewer
Water Public
Architectural Style Colonial
Level or Stories 3
Additional Building Above Grade, Below Grade
Structure Type Dry Wall,Vaulted Ceilings
New Construction N
Schools
Elementary Schools Westminster
Middle Schools Westminster
High Schools Westminster
School District Carroll County Public Schools
Others
Senior Community No
Tax ID 0707141556
Ownership Fee Simple
SqFt Source Assessor
Security Features Main Entrance Lock,Smoke Detector
Special Listing Condition Standard
Read Less Info
Want to know what your home might be worth? Contact us for a FREE valuation!

Our team is ready to help you sell your home for the highest possible price ASAP

Bought with olamide Oluseyi akinpelu • Keller Williams Legacy
"My job is to find and attract mastery-based agents to the office, protect the culture, and make sure everyone is happy! "
GET MORE INFORMATION






