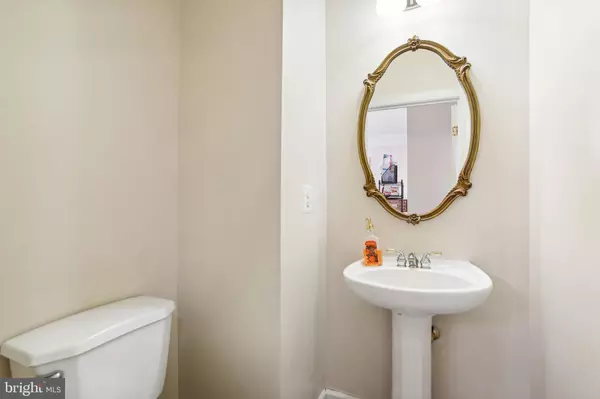$645,000
$630,000
2.4%For more information regarding the value of a property, please contact us for a free consultation.
3 Beds
4 Baths
2,070 SqFt
SOLD DATE : 12/03/2024
Key Details
Sold Price $645,000
Property Type Townhouse
Sub Type Interior Row/Townhouse
Listing Status Sold
Purchase Type For Sale
Square Footage 2,070 sqft
Price per Sqft $311
Subdivision Laurel Crest
MLS Listing ID VAFX2208570
Sold Date 12/03/24
Style Colonial
Bedrooms 3
Full Baths 3
Half Baths 1
HOA Fees $95/qua
HOA Y/N Y
Abv Grd Liv Area 1,656
Originating Board BRIGHT
Year Built 2002
Annual Tax Amount $6,810
Tax Year 2024
Lot Size 2,178 Sqft
Acres 0.05
Property Description
Discover a beautifully appointed, move-in ready townhome at 8296 Reiser Lane in the sought after Laurel Crest community of Lorton, Va. This three-level brick residence combines timeless elegence with modern convenience, offering an ideal space for both refined entertaining and relaxed family living. With top-rated schools, new shopping centers featuring popular stores like Lidl, and a variety of dining options just minutes away, this location is as practical as it is desirable.
On the entry level an inviting family room or office space awaits, complete with a stylish electric fireplace framed by a wood mantel. This level also features a full bath, a laundry room,and easy access to the two car garage, which is equipped with convenient openers for effortless entry. Step outside to a small fenced backyard---perfect retreat or pet-friendly space.
The open-concept second level is designed for those who love to entertain. With soaring 9ft. ceilings, wide crown molding, a seamless flow between the living and dining areas, this is bathed in natural light thanks to a full wall of floor-to-celing windows. The eat-in kitchen is a chef's dream, featuring a generous island, a large panty, and new stainless steel appliances, all complemented by durable LVP flooring and plush carpeting on the stairs. A full wall of windows and door lead to a spacious outdoor deck, surrounded by trees, offering a serene setting for intimate gatherings or al fresco dining.
Upstairs, the third level offers a private retreat with three bright and airy bedrooms. The primary suite is a true oasis, boasting a spa-like ensuite bathroom complete with soaking tub, separate glass-enclosed shower, dual-sink vanity and a large his-and hers walk-in closet. Generous windows in each bedroom flood the space with light, creating a warm and welcoming ambiance.
This property is more than just a home---it's a lifestyle. Surrounded by well-maintained landscaping in a vibrant and friendly neighborhood, you'll enjoy the best of both worlds: the tranquility of suburban living with easy access to all that Northern Virginia and the greater D.C. area have to offer. Don't miss your chance to make this exceptional townhome yours!
Location
State VA
County Fairfax
Zoning 220
Direction South
Rooms
Other Rooms Living Room, Dining Room, Kitchen, Family Room, Storage Room, Utility Room, Bathroom 1, Bathroom 2, Half Bath
Interior
Interior Features Kitchen - Island, Kitchen - Table Space, Bathroom - Jetted Tub, Bathroom - Tub Shower, Bathroom - Walk-In Shower, Breakfast Area, Carpet, Kitchen - Eat-In, Pantry, Recessed Lighting, Walk-in Closet(s), Floor Plan - Open, Window Treatments
Hot Water Natural Gas
Heating Forced Air
Cooling Central A/C
Flooring Carpet, Ceramic Tile, Luxury Vinyl Plank
Fireplaces Number 1
Fireplaces Type Electric, Mantel(s), Marble
Equipment Dishwasher, Disposal, Icemaker, Microwave, Oven/Range - Gas, Washer, Dryer - Gas
Fireplace Y
Window Features Screens,Storm
Appliance Dishwasher, Disposal, Icemaker, Microwave, Oven/Range - Gas, Washer, Dryer - Gas
Heat Source Natural Gas
Laundry Main Floor
Exterior
Exterior Feature Deck(s)
Parking Features Garage Door Opener
Garage Spaces 2.0
Utilities Available Cable TV Available, Electric Available, Natural Gas Available, Water Available
Amenities Available Tot Lots/Playground
Water Access N
View Garden/Lawn, Street
Roof Type Asphalt
Accessibility Other
Porch Deck(s)
Road Frontage City/County
Attached Garage 2
Total Parking Spaces 2
Garage Y
Building
Lot Description Backs - Open Common Area, Corner
Story 3
Foundation Brick/Mortar
Sewer Public Sewer
Water Public
Architectural Style Colonial
Level or Stories 3
Additional Building Above Grade, Below Grade
Structure Type 9'+ Ceilings,Vaulted Ceilings,Dry Wall
New Construction N
Schools
School District Fairfax County Public Schools
Others
HOA Fee Include Common Area Maintenance,Management,Insurance,Reserve Funds,Snow Removal,Trash
Senior Community No
Tax ID 1071040040
Ownership Fee Simple
SqFt Source Estimated
Acceptable Financing Conventional, FHA, VA, Cash
Listing Terms Conventional, FHA, VA, Cash
Financing Conventional,FHA,VA,Cash
Special Listing Condition Standard
Read Less Info
Want to know what your home might be worth? Contact us for a FREE valuation!

Our team is ready to help you sell your home for the highest possible price ASAP

Bought with Joe Azer • Samson Properties
"My job is to find and attract mastery-based agents to the office, protect the culture, and make sure everyone is happy! "
GET MORE INFORMATION






