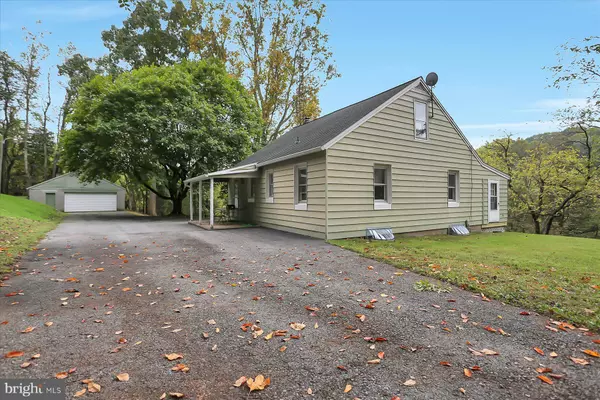$240,000
$234,900
2.2%For more information regarding the value of a property, please contact us for a free consultation.
4 Beds
2 Baths
1,844 SqFt
SOLD DATE : 12/02/2024
Key Details
Sold Price $240,000
Property Type Single Family Home
Sub Type Detached
Listing Status Sold
Purchase Type For Sale
Square Footage 1,844 sqft
Price per Sqft $130
Subdivision None Available
MLS Listing ID PAPY2006480
Sold Date 12/02/24
Style Cape Cod
Bedrooms 4
Full Baths 2
HOA Y/N N
Abv Grd Liv Area 1,410
Originating Board BRIGHT
Year Built 1952
Annual Tax Amount $2,446
Tax Year 2023
Lot Size 1.290 Acres
Acres 1.29
Property Description
Charming Cape Cod retreat with ample space and privacy! Welcome to this adorable Cape Cod home, perfectly situated on 1.29 serene acres surrounded by lush, tree-lined scenery. This spacious residence features 4 bedrooms and 2 baths, providing plenty of room for family and guests. Step into the delightful first-floor sunroom, which flows seamlessly into a sunlit living room adorned with beautiful hardwood floors. The eat-in kitchen offers convenient access to the rear yard, making it perfect for entertaining or enjoying quiet outdoor moments. Completing the first floor are two cozy bedrooms and a full bath. Venture upstairs to discover two generously sized bedrooms, providing ample space for relaxation. The finished basement is a highlight, featuring a cozy family room with built in bar, an additional full bath, and a dedicated laundry and storage area, ideal for all your needs. Don't miss the oversized detached garage, complete with built-ins and a workshop for all your DIY projects. This charming home offers a wonderful blend of comfort, space, and privacy, making it the perfect sanctuary for your family! Call for appointment today and enjoy decorating your new home for the holidays!
Location
State PA
County Perry
Area Watts Twp (150280)
Zoning RESIDENTIAL
Rooms
Other Rooms Living Room, Bedroom 2, Bedroom 3, Bedroom 4, Kitchen, Family Room, Bedroom 1, Sun/Florida Room, Laundry, Full Bath
Basement Partially Finished, Interior Access, Shelving, Walkout Stairs
Main Level Bedrooms 2
Interior
Interior Features Bar, Bathroom - Stall Shower, Bathroom - Tub Shower, Built-Ins, Carpet, Combination Kitchen/Dining, Entry Level Bedroom, Floor Plan - Traditional, Kitchen - Eat-In, Kitchen - Table Space, Recessed Lighting, Wood Floors
Hot Water Electric
Heating Forced Air
Cooling Window Unit(s)
Flooring Carpet, Hardwood, Vinyl
Equipment Oven/Range - Electric, Refrigerator, Washer, Dryer
Fireplace N
Window Features Storm
Appliance Oven/Range - Electric, Refrigerator, Washer, Dryer
Heat Source Oil
Laundry Lower Floor
Exterior
Exterior Feature Porch(es), Enclosed, Patio(s), Roof
Parking Features Additional Storage Area, Oversized, Garage - Front Entry, Other
Garage Spaces 6.0
Water Access N
View Trees/Woods
Roof Type Architectural Shingle
Accessibility 36\"+ wide Halls
Porch Porch(es), Enclosed, Patio(s), Roof
Total Parking Spaces 6
Garage Y
Building
Lot Description Backs to Trees
Story 2
Foundation Block, Concrete Perimeter
Sewer Cess Pool, Holding Tank
Water Well
Architectural Style Cape Cod
Level or Stories 2
Additional Building Above Grade, Below Grade
Structure Type Plaster Walls
New Construction N
Schools
Middle Schools Susquenita
High Schools Susquenita
School District Susquenita
Others
Senior Community No
Tax ID 280-063.00-065.000
Ownership Fee Simple
SqFt Source Assessor
Security Features Smoke Detector
Acceptable Financing Cash, Conventional, FHA, VA
Listing Terms Cash, Conventional, FHA, VA
Financing Cash,Conventional,FHA,VA
Special Listing Condition Standard
Read Less Info
Want to know what your home might be worth? Contact us for a FREE valuation!

Our team is ready to help you sell your home for the highest possible price ASAP

Bought with Unrepresented Buyer • Unrepresented Buyer Office
"My job is to find and attract mastery-based agents to the office, protect the culture, and make sure everyone is happy! "
GET MORE INFORMATION






