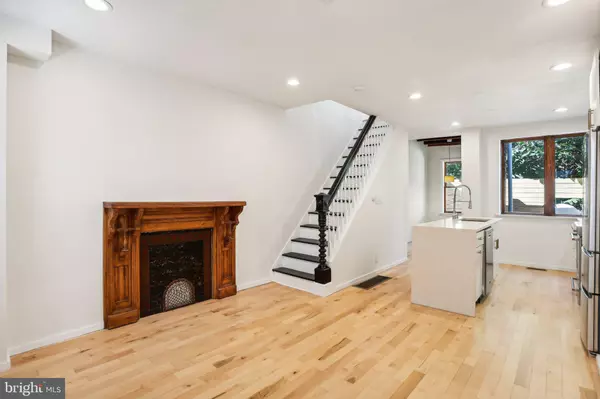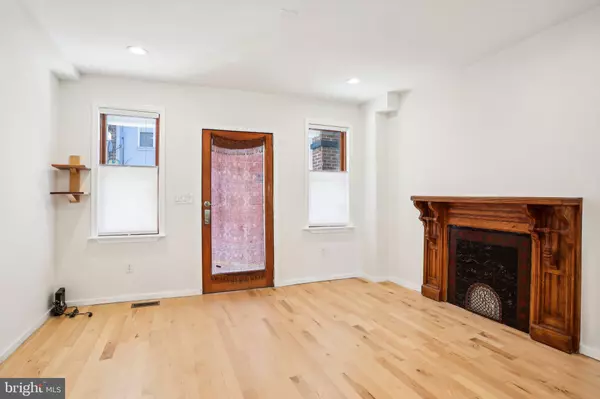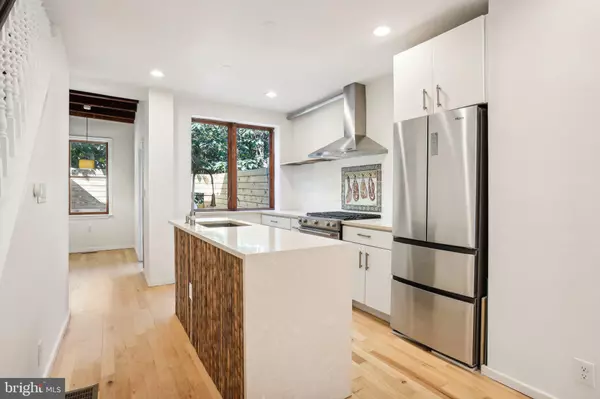$201,000
$200,000
0.5%For more information regarding the value of a property, please contact us for a free consultation.
2 Beds
1 Bath
922 SqFt
SOLD DATE : 12/02/2024
Key Details
Sold Price $201,000
Property Type Townhouse
Sub Type Interior Row/Townhouse
Listing Status Sold
Purchase Type For Sale
Square Footage 922 sqft
Price per Sqft $218
Subdivision Grays Ferry
MLS Listing ID PAPH2411702
Sold Date 12/02/24
Style Straight Thru
Bedrooms 2
Full Baths 1
HOA Y/N N
Abv Grd Liv Area 922
Originating Board BRIGHT
Year Built 1920
Annual Tax Amount $1,711
Tax Year 2024
Lot Size 686 Sqft
Acres 0.02
Lot Dimensions 14.00 x 49.00
Property Description
Welcome to your dream home in the heart of the desirable Grays Ferry neighborhood! Enter through a quaint covered front porch into an open concept main level adorned with gleaming hardwood floors. The inviting living room features a decorative fireplace mantel, seamlessly flowing into the stylish kitchen, perfect for entertaining. The kitchen is a chef's delight, boasting a center island, gas cooking, stainless steel appliances, and abundant cabinet and counter space. Adjacent to the kitchen, the dining area showcases exposed wood ceilings, adding character and warmth. A door leads to your private back patio, surrounded by tall privacy walls—an ideal space for outdoor gatherings or peaceful retreats. As you ascend the staircase, the hardwood floors continue, leading to a versatile flex room that can serve as a home office, playroom, or even an additional family room. With minimal effort, doors can be added to transform this space into a cozy second bedroom. The spacious primary bedroom is flooded with natural light from three large windows, offering a serene escape. The full hall bathroom is a spa-like oasis, featuring a fun wallpaper, elegant tiled flooring, and a stunning glass-enclosed walk-in shower complete with a bench. The full basement presents endless possibilities for additional living space, whether you envision a cozy media room, gym, or extra storage. This home also includes completely owned solar panels, promoting energy efficiency, and an electric car charger conveniently located out front. Situated close to major highways, Rittenhouse Square, and the vibrant Passyunk area, this property is surrounded by new construction and development, making it a highly sought-after location. Don't miss your chance to own this beautifully renovated rowhome—schedule your tour today!
Location
State PA
County Philadelphia
Area 19146 (19146)
Zoning RESIDENTIAL
Rooms
Other Rooms Living Room, Dining Room, Primary Bedroom, Bedroom 2, Kitchen, Full Bath
Basement Full, Unfinished
Interior
Interior Features Kitchen - Island
Hot Water Natural Gas
Heating Central
Cooling Central A/C
Fireplaces Number 1
Fireplaces Type Non-Functioning
Equipment Dishwasher, Disposal, Energy Efficient Appliances, Oven - Single, Refrigerator, Stainless Steel Appliances, Oven/Range - Gas
Fireplace Y
Appliance Dishwasher, Disposal, Energy Efficient Appliances, Oven - Single, Refrigerator, Stainless Steel Appliances, Oven/Range - Gas
Heat Source Natural Gas
Laundry Basement
Exterior
Exterior Feature Porch(es), Patio(s)
Water Access N
Roof Type Flat,Rubber
Accessibility None
Porch Porch(es), Patio(s)
Garage N
Building
Story 2
Foundation Stone
Sewer Public Sewer
Water Public
Architectural Style Straight Thru
Level or Stories 2
Additional Building Above Grade, Below Grade
New Construction N
Schools
School District The School District Of Philadelphia
Others
Senior Community No
Tax ID 362153700
Ownership Fee Simple
SqFt Source Assessor
Special Listing Condition Standard
Read Less Info
Want to know what your home might be worth? Contact us for a FREE valuation!

Our team is ready to help you sell your home for the highest possible price ASAP

Bought with Cherry Barrett • Compass Pennsylvania, LLC
"My job is to find and attract mastery-based agents to the office, protect the culture, and make sure everyone is happy! "
GET MORE INFORMATION






