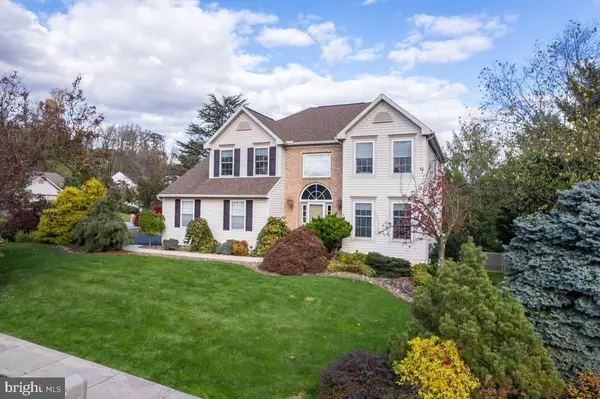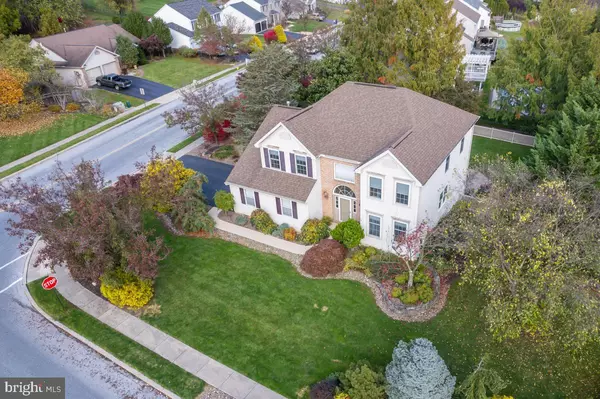$475,000
$484,900
2.0%For more information regarding the value of a property, please contact us for a free consultation.
4 Beds
3 Baths
4,060 SqFt
SOLD DATE : 12/02/2024
Key Details
Sold Price $475,000
Property Type Single Family Home
Sub Type Detached
Listing Status Sold
Purchase Type For Sale
Square Footage 4,060 sqft
Price per Sqft $116
Subdivision Pathfinder Meadows
MLS Listing ID PABK2049436
Sold Date 12/02/24
Style Transitional
Bedrooms 4
Full Baths 2
Half Baths 1
HOA Y/N N
Abv Grd Liv Area 3,048
Originating Board BRIGHT
Year Built 1997
Annual Tax Amount $10,542
Tax Year 2024
Lot Size 0.420 Acres
Acres 0.42
Lot Dimensions 0.00 x 0.00
Property Description
Absolutely stunning brick and vinyl 2-story in Pathfinder Meadows with 4 bedrooms and 2 ½ baths on almost a ½ acre corner lot! Step into the grand 2-story foyer with wood flooring and access to the main floor office. The spacious formal living room and dining room have crown molding and carpet. This chef's kitchen will be a delight to cook in with stainless steel appliances, wood flooring, upgraded countertops with peninsula seating, tons of cabinet and counter space and a built-in desk. The breakfast area is great for informal dining and has a vaulted ceiling, access to the sunroom and lots of natural light, warming the room nicely. The family room comes with a corner fireplace and wood flooring, as well as access to the sunroom, which has a vaulted ceiling, outside access, wood flooring and overlooks the rear yard. Upstairs, you will find a luxurious primary suite with a deep tray ceiling with recessed lighting and ceiling fan, two walk-in closets and a primary bath with tile flooring, soaking tub, double vanity and separate shower. There are 3 additional spacious bedrooms with closets, a full hall bath and convenient laundry room with shelving. The walk-out lower level is perfect for entertaining friends and family with a large wet bar with seating and wood flooring and a very large recreation room. There are two additional rooms, which can be used as a gym or additional office and a walk-in closet for tons of storage. Continue your entertaining in the rear yard with a beautiful stone paver patio and fenced in area. Additional amenities are a 2-car attached garage, professional landscaping and the location provides easy access to shopping, restaurants and all major highways. Welcome home!
Location
State PA
County Berks
Area Exeter Twp (10243)
Zoning SR 3
Rooms
Other Rooms Living Room, Dining Room, Primary Bedroom, Bedroom 2, Bedroom 3, Bedroom 4, Kitchen, Family Room, Foyer, Sun/Florida Room, Laundry, Other, Office, Recreation Room, Storage Room, Primary Bathroom
Basement Daylight, Full, Full, Fully Finished, Heated, Improved, Interior Access, Outside Entrance, Rear Entrance, Shelving, Walkout Level, Windows
Interior
Interior Features Bar, Bathroom - Tub Shower, Bathroom - Stall Shower, Bathroom - Walk-In Shower, Carpet, Ceiling Fan(s), Crown Moldings, Formal/Separate Dining Room, Kitchen - Eat-In, Kitchen - Gourmet, Kitchen - Table Space, Recessed Lighting, Upgraded Countertops, Wet/Dry Bar, Wood Floors
Hot Water Natural Gas
Heating Forced Air, Zoned
Cooling Central A/C
Flooring Carpet, Ceramic Tile, Wood
Fireplaces Number 1
Fireplaces Type Gas/Propane, Mantel(s)
Equipment Built-In Microwave, Built-In Range, Dishwasher, Oven/Range - Gas, Refrigerator, Extra Refrigerator/Freezer
Fireplace Y
Appliance Built-In Microwave, Built-In Range, Dishwasher, Oven/Range - Gas, Refrigerator, Extra Refrigerator/Freezer
Heat Source Natural Gas
Laundry Upper Floor
Exterior
Exterior Feature Patio(s), Porch(es)
Parking Features Garage - Front Entry, Garage Door Opener, Inside Access
Garage Spaces 4.0
Utilities Available Cable TV, Phone
Water Access N
Roof Type Pitched,Shingle
Accessibility None
Porch Patio(s), Porch(es)
Attached Garage 2
Total Parking Spaces 4
Garage Y
Building
Lot Description Corner, Open, Front Yard, Premium, Rear Yard, Secluded, SideYard(s)
Story 2
Foundation Concrete Perimeter
Sewer Public Sewer
Water Public
Architectural Style Transitional
Level or Stories 2
Additional Building Above Grade, Below Grade
Structure Type 2 Story Ceilings,Cathedral Ceilings,Dry Wall,Tray Ceilings,Vaulted Ceilings
New Construction N
Schools
School District Exeter Township
Others
Senior Community No
Tax ID 43-5336-18-42-0398
Ownership Fee Simple
SqFt Source Assessor
Acceptable Financing Cash, Conventional, VA
Listing Terms Cash, Conventional, VA
Financing Cash,Conventional,VA
Special Listing Condition Standard
Read Less Info
Want to know what your home might be worth? Contact us for a FREE valuation!

Our team is ready to help you sell your home for the highest possible price ASAP

Bought with Alexandra Leigh Decembrino • RE/MAX Of Reading
"My job is to find and attract mastery-based agents to the office, protect the culture, and make sure everyone is happy! "
GET MORE INFORMATION






