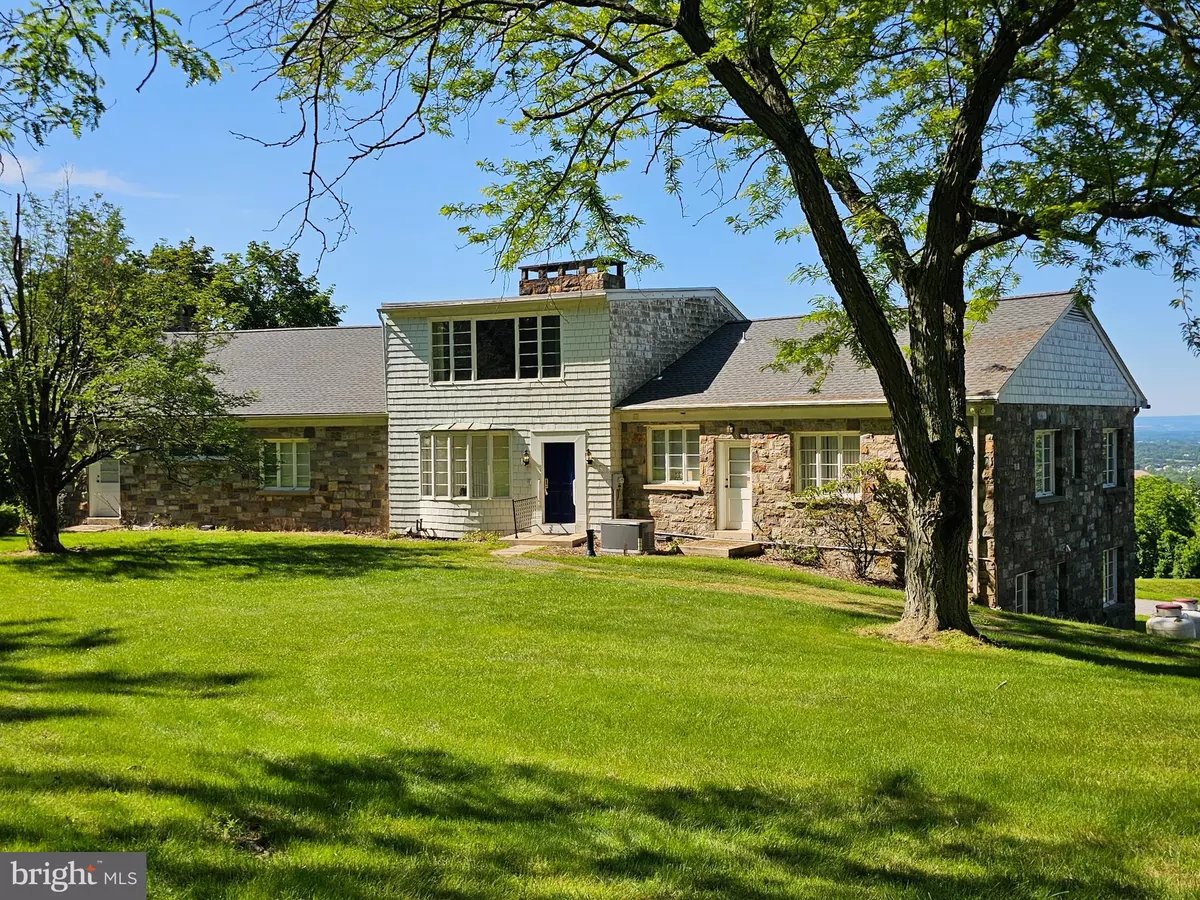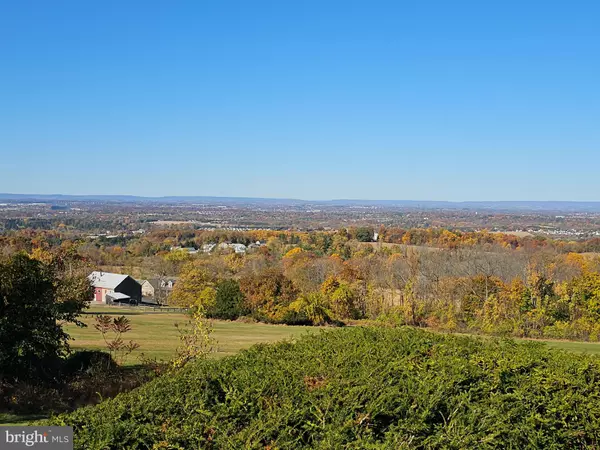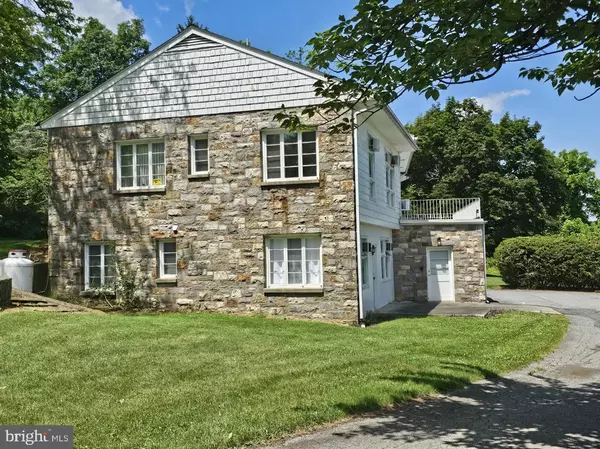$915,000
$999,000
8.4%For more information regarding the value of a property, please contact us for a free consultation.
3 Beds
4 Baths
4,175 SqFt
SOLD DATE : 11/25/2024
Key Details
Sold Price $915,000
Property Type Single Family Home
Sub Type Detached
Listing Status Sold
Purchase Type For Sale
Square Footage 4,175 sqft
Price per Sqft $219
Subdivision None Available
MLS Listing ID PALH2008810
Sold Date 11/25/24
Style Other
Bedrooms 3
Full Baths 3
Half Baths 1
HOA Y/N N
Abv Grd Liv Area 2,441
Originating Board BRIGHT
Year Built 1957
Annual Tax Amount $10,882
Tax Year 2023
Lot Size 13.516 Acres
Acres 13.52
Lot Dimensions 0.00 x 0.00
Property Description
Breathtaking fall foliage vistas sweep across the Valley, to the Blue Mountain. Nestled into the South Mountain hillside, this 4100+ sq ft home offers a unique opportunity for those seeking tranquility and privacy. Built with character, this unique 1950's home awaits your personal touch. While the home needs work, envision the possibilities to transform it into your dream oasis. (5) Stunning stone fireplaces add character to each space, and hardwood flooring throughout the main level. Main level features large windows creating a seamless connection to the outstanding views, and hardwood flooring on the main level. Imagine waking up to panoramic views of the Lehigh Valley where each season paints a picture. Flexible living space in the lower-level 1 bedroom apartment with a private entrance and living room, perfect for extended family, guests, or caregiver. This property strikes the perfect balance between seclusion and accessibility. Convenient to LVHC, shopping, major highways, and PA Turnpike Ext. Savvy buyers will recognize the value of this property as it invites you to make it your own.
Location
State PA
County Lehigh
Area Upper Milford Twp (12321)
Zoning R-A
Direction South
Rooms
Other Rooms Living Room, Dining Room, Primary Bedroom, Bedroom 2, Kitchen, Den, Foyer, Bedroom 1, Loft, Other, Recreation Room, Primary Bathroom, Full Bath, Half Bath
Basement Full, Heated
Main Level Bedrooms 2
Interior
Hot Water Oil
Heating Baseboard - Hot Water
Cooling Window Unit(s)
Flooring Carpet, Ceramic Tile, Hardwood, Other
Fireplaces Number 5
Fireplace Y
Heat Source Oil
Exterior
Parking Features Additional Storage Area, Garage - Front Entry, Garage Door Opener
Garage Spaces 7.0
Water Access N
View Panoramic
Roof Type Architectural Shingle
Accessibility None
Attached Garage 2
Total Parking Spaces 7
Garage Y
Building
Story 1
Foundation Concrete Perimeter
Sewer On Site Septic
Water Well
Architectural Style Other
Level or Stories 1
Additional Building Above Grade, Below Grade
Structure Type 2 Story Ceilings,9'+ Ceilings,Beamed Ceilings,Dry Wall,Vaulted Ceilings
New Construction N
Schools
Elementary Schools Macungie
Middle Schools Eyer
High Schools Emmaus
School District East Penn
Others
Senior Community No
Tax ID 548352506290-00001
Ownership Fee Simple
SqFt Source Assessor
Special Listing Condition Standard
Read Less Info
Want to know what your home might be worth? Contact us for a FREE valuation!

Our team is ready to help you sell your home for the highest possible price ASAP

Bought with NON MEMBER • Non Subscribing Office
"My job is to find and attract mastery-based agents to the office, protect the culture, and make sure everyone is happy! "
GET MORE INFORMATION






