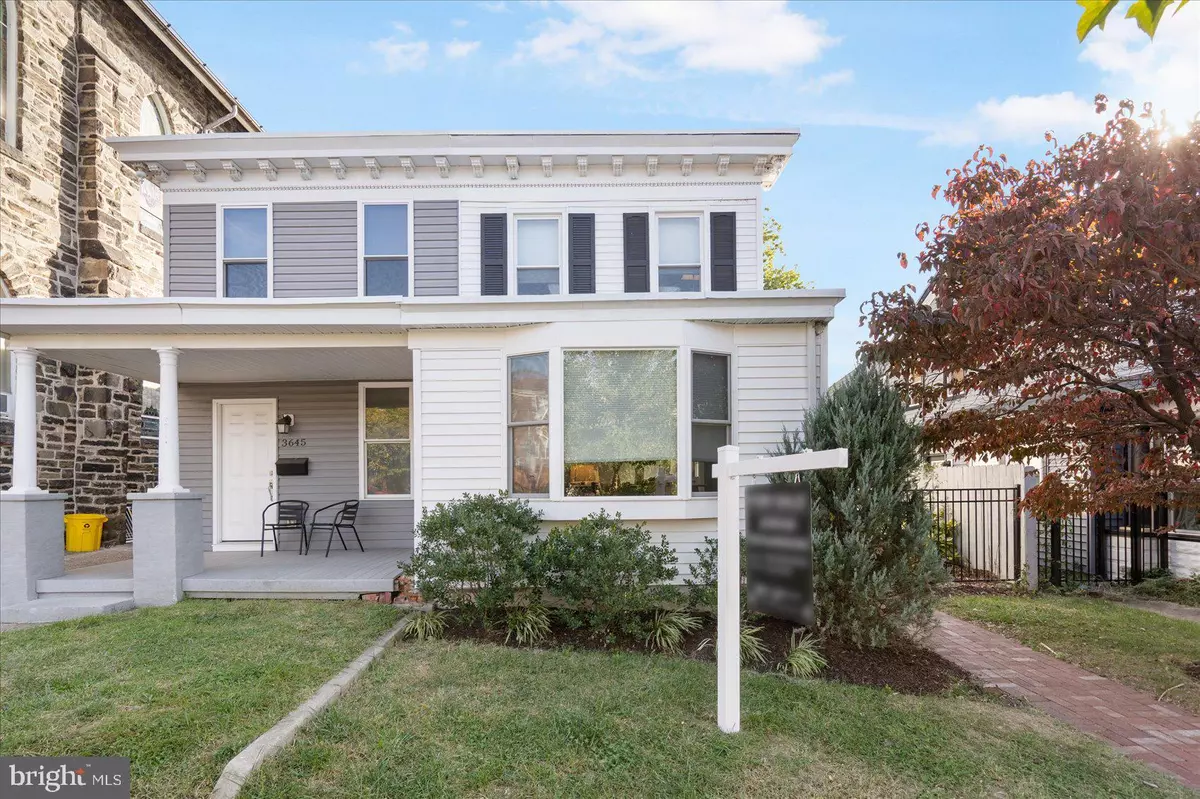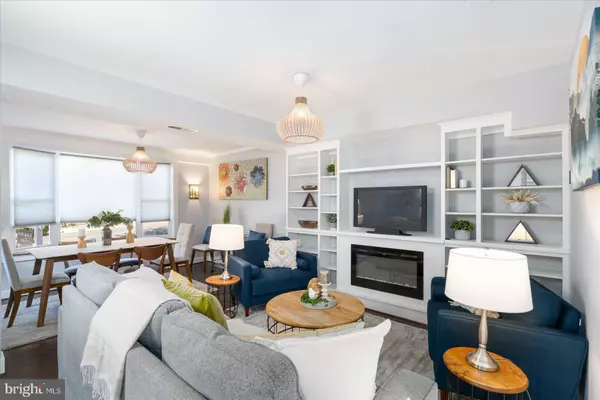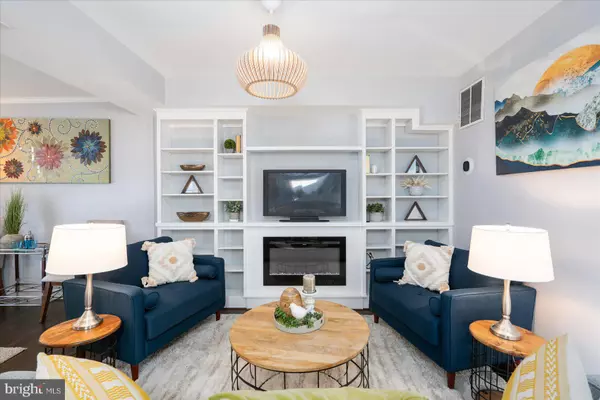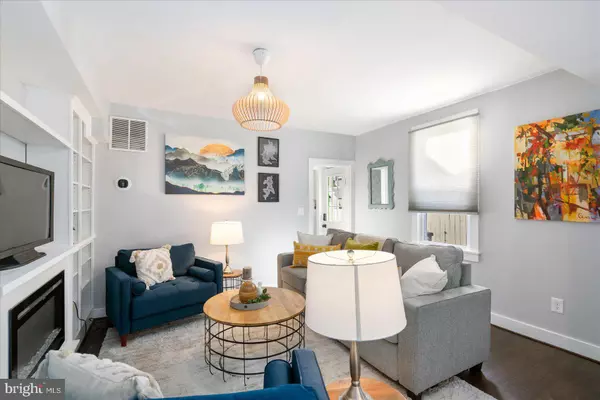$340,000
$340,000
For more information regarding the value of a property, please contact us for a free consultation.
3 Beds
2 Baths
1,176 SqFt
SOLD DATE : 11/27/2024
Key Details
Sold Price $340,000
Property Type Townhouse
Sub Type End of Row/Townhouse
Listing Status Sold
Purchase Type For Sale
Square Footage 1,176 sqft
Price per Sqft $289
Subdivision Hampden Historic District
MLS Listing ID MDBA2144532
Sold Date 11/27/24
Style Colonial,Contemporary
Bedrooms 3
Full Baths 2
HOA Y/N N
Abv Grd Liv Area 1,176
Originating Board BRIGHT
Year Built 1880
Annual Tax Amount $5,602
Tax Year 2024
Property Description
Coming Soon! Beautifully renovated and eclectic Hampden home just steps from The Avenue! This 3-bedroom, 2-bath property offers a private, fully fenced Baltimore Patio Paradise, perfect for relaxing or entertaining. This home features preserved architectural details, including vintage doors, built-in cabinets, and a clawfoot tub, all while blending Charm City's old-world, modern, and industrial styles. The sleek kitchen showcases stainless steel appliances, shaker cabinets, granite countertops, a barn door pantry, and a breakfast bar/center island with a cozy window seat and storage. The spacious living and dining area boasts wood floors, custom bookshelves with a built-in electric fireplace, craftsman-style doors and trim, and newly installed expansive bay windows that fill the space with tons natural light. Upstairs, you'll find three bedrooms and a full bath, with an additional full bath on the main level. Fully renovated in 2019, all major systems were updated—there's nothing left to do but move in! Outdoor space features deck and brick walkway with a "she shed" complete with its own electric, heating and cooling! Whether you're looking for your next home or a great rental investment, this exceptional Hampden gem won't last long!
Location
State MD
County Baltimore City
Zoning R-6
Interior
Interior Features Breakfast Area, Built-Ins, Combination Dining/Living, Crown Moldings, Dining Area, Family Room Off Kitchen, Floor Plan - Open, Floor Plan - Traditional, Kitchen - Island, Pantry, Wood Floors
Hot Water Natural Gas
Heating Forced Air
Cooling Central A/C
Fireplaces Number 1
Fireplaces Type Electric
Equipment Built-In Microwave, Dishwasher, Disposal, Dryer - Front Loading, Refrigerator, Stainless Steel Appliances, Washer - Front Loading, Water Heater, Oven/Range - Gas
Fireplace Y
Appliance Built-In Microwave, Dishwasher, Disposal, Dryer - Front Loading, Refrigerator, Stainless Steel Appliances, Washer - Front Loading, Water Heater, Oven/Range - Gas
Heat Source Natural Gas
Laundry Main Floor
Exterior
Water Access N
Accessibility None
Garage N
Building
Story 2
Foundation Slab
Sewer Public Sewer
Water Public
Architectural Style Colonial, Contemporary
Level or Stories 2
Additional Building Above Grade, Below Grade
New Construction N
Schools
School District Baltimore City Public Schools
Others
Senior Community No
Tax ID 0313013538 016
Ownership Fee Simple
SqFt Source Estimated
Special Listing Condition Standard
Read Less Info
Want to know what your home might be worth? Contact us for a FREE valuation!

Our team is ready to help you sell your home for the highest possible price ASAP

Bought with Maria D Stucky DeJuan • Berkshire Hathaway HomeServices Homesale Realty
"My job is to find and attract mastery-based agents to the office, protect the culture, and make sure everyone is happy! "
GET MORE INFORMATION






