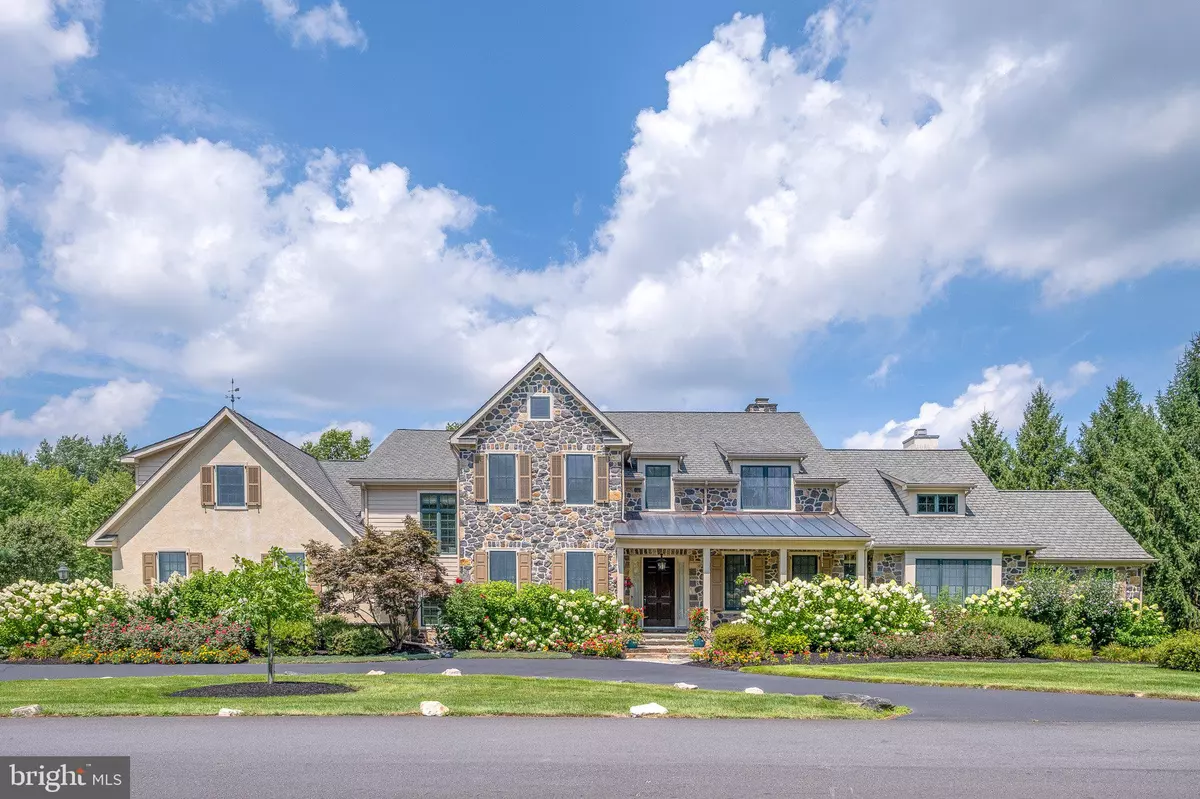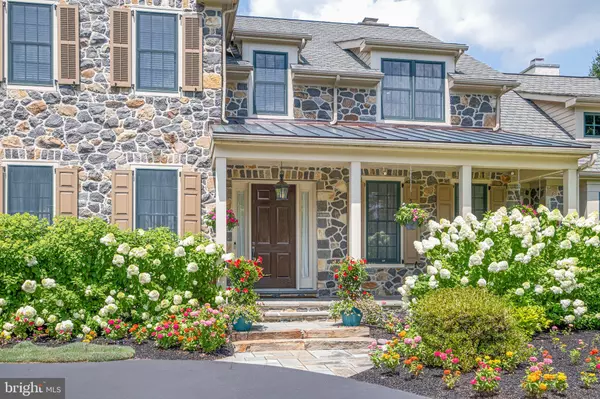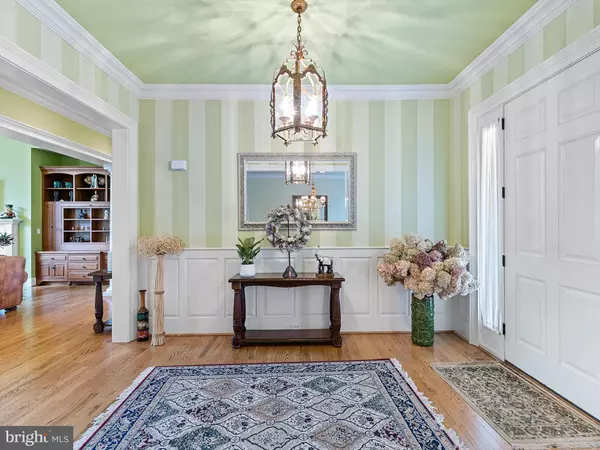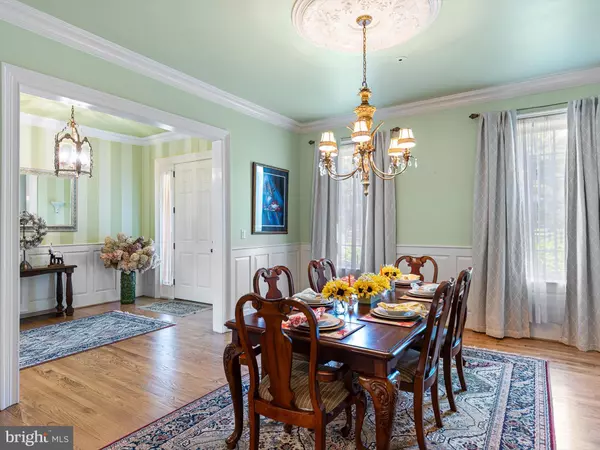$2,260,000
$2,362,500
4.3%For more information regarding the value of a property, please contact us for a free consultation.
5 Beds
6 Baths
6,893 SqFt
SOLD DATE : 11/27/2024
Key Details
Sold Price $2,260,000
Property Type Single Family Home
Sub Type Detached
Listing Status Sold
Purchase Type For Sale
Square Footage 6,893 sqft
Price per Sqft $327
Subdivision Applecross
MLS Listing ID DENC2063268
Sold Date 11/27/24
Style Colonial
Bedrooms 5
Full Baths 4
Half Baths 2
HOA Y/N Y
Abv Grd Liv Area 4,919
Originating Board BRIGHT
Year Built 2007
Annual Tax Amount $11,861
Tax Year 2022
Lot Size 1.070 Acres
Acres 1.07
Lot Dimensions 0.00 x 0.00
Property Description
This stunning Applecross home nestled on a lush, landscaped 1 acre
private lot backing to mature growth open space, perfectly blends natural
beauty with modern living. It features an architecturally designed interior
with decorative mill work, 10'+ ceilings, elegant proportions, and abundant
amenities.
A gracious entry foyer in this mostly stone home, leads to an
elegant dining room and is steps to the 2 story family room showcasing
expansive views of the property. With vaulted ceilings & exceptional trim, as
well as a fireplace flanked by built-ins, it serves as the "comfort central" area
of the home.
The spacious gourmet kitchen has a large center island with Wolf & Sub
Zero appliances, as well as an adjacent light filled breakfast room. The first
floor is also host to a home office, and luxurious primary suite. This suite
features a sitting area with private access to a screened porch, an
expansive bedroom with tray ceiling, walk-in closet, & the most sumptuous 4
pc. Bath. The sitting area with fireplace doubles as a sanctuary with
convenient breakfast bar with sink, fridge, and custom cabinetry.
There are 3 good size bedrooms and 2 full baths on the second floor as
well as two additional and substantial unfinished spaces. One is a light filled
room over top of the 3-car garage, very easily finished for an additional room. The other light filled space is off the 2nd floor Study.
The finished lower level has abundant daylight windows flanking two large
sitting/entertaining spaces, one serving as a comfortable theater. A
spacious private 5th Bedroom with its own windows and full bath with steam
shower, easily answers needs for in-law, au pair or 2nd primary bedroom.
The basement features a wet bar and wine cellar as well as 2
separate exercise rooms.
The exterior of this home and its position on the private home site is
spectacular, and exhibits the owner's attention to detail in both the selection
and execution of the flowering plants that are timed for all seasons. The tree
and shrub diversity including apple, peach & plum trees, pay testament to
the horticultural history of the property, and benefit from the yard being
surrounded by dedicated conservancy space. Applecross is an intimate
community with du Pont estate roots in a premier Greenville location.
Schedule your tour today!
Location
State DE
County New Castle
Area Hockssn/Greenvl/Centrvl (30902)
Zoning SE
Rooms
Other Rooms Dining Room, Primary Bedroom, Sitting Room, Bedroom 2, Bedroom 3, Bedroom 4, Bedroom 5, Kitchen, Library, Exercise Room, Great Room, Laundry, Other, Office, Media Room
Basement Fully Finished, Heated, Interior Access, Poured Concrete, Windows
Main Level Bedrooms 1
Interior
Interior Features Attic, Breakfast Area, Butlers Pantry, Carpet, Ceiling Fan(s), Chair Railings, Dining Area, Entry Level Bedroom, Crown Moldings, Family Room Off Kitchen, Floor Plan - Open, Formal/Separate Dining Room, Kitchen - Eat-In, Kitchen - Gourmet, Kitchen - Island, Primary Bath(s), Recessed Lighting, Bathroom - Soaking Tub, Upgraded Countertops, Wainscotting, Walk-in Closet(s), Wet/Dry Bar, Wine Storage, Wood Floors
Hot Water Natural Gas, Tankless
Heating Forced Air
Cooling Central A/C
Flooring Carpet, Ceramic Tile, Hardwood
Fireplaces Number 2
Fireplaces Type Gas/Propane
Equipment Built-In Microwave, Dishwasher, Dryer, Exhaust Fan, Icemaker, Oven - Double, Oven - Wall, Oven/Range - Gas, Range Hood, Stainless Steel Appliances, Washer
Fireplace Y
Window Features Double Hung,Energy Efficient,Insulated,Screens
Appliance Built-In Microwave, Dishwasher, Dryer, Exhaust Fan, Icemaker, Oven - Double, Oven - Wall, Oven/Range - Gas, Range Hood, Stainless Steel Appliances, Washer
Heat Source Natural Gas
Laundry Main Floor
Exterior
Exterior Feature Deck(s), Porch(es), Screened
Parking Features Additional Storage Area, Garage - Side Entry
Garage Spaces 8.0
Water Access N
Roof Type Architectural Shingle
Accessibility None
Porch Deck(s), Porch(es), Screened
Attached Garage 3
Total Parking Spaces 8
Garage Y
Building
Story 2
Foundation Concrete Perimeter
Sewer Other
Water Public
Architectural Style Colonial
Level or Stories 2
Additional Building Above Grade, Below Grade
Structure Type 9'+ Ceilings,Tray Ceilings,Vaulted Ceilings
New Construction N
Schools
School District Red Clay Consolidated
Others
Senior Community No
Tax ID 07-024.00-049
Ownership Fee Simple
SqFt Source Assessor
Security Features Security System,Smoke Detector
Acceptable Financing Cash, Conventional
Listing Terms Cash, Conventional
Financing Cash,Conventional
Special Listing Condition Standard
Read Less Info
Want to know what your home might be worth? Contact us for a FREE valuation!

Our team is ready to help you sell your home for the highest possible price ASAP

Bought with Shannon C Przywara • Beiler-Campbell Realtors-Avondale
"My job is to find and attract mastery-based agents to the office, protect the culture, and make sure everyone is happy! "
GET MORE INFORMATION






