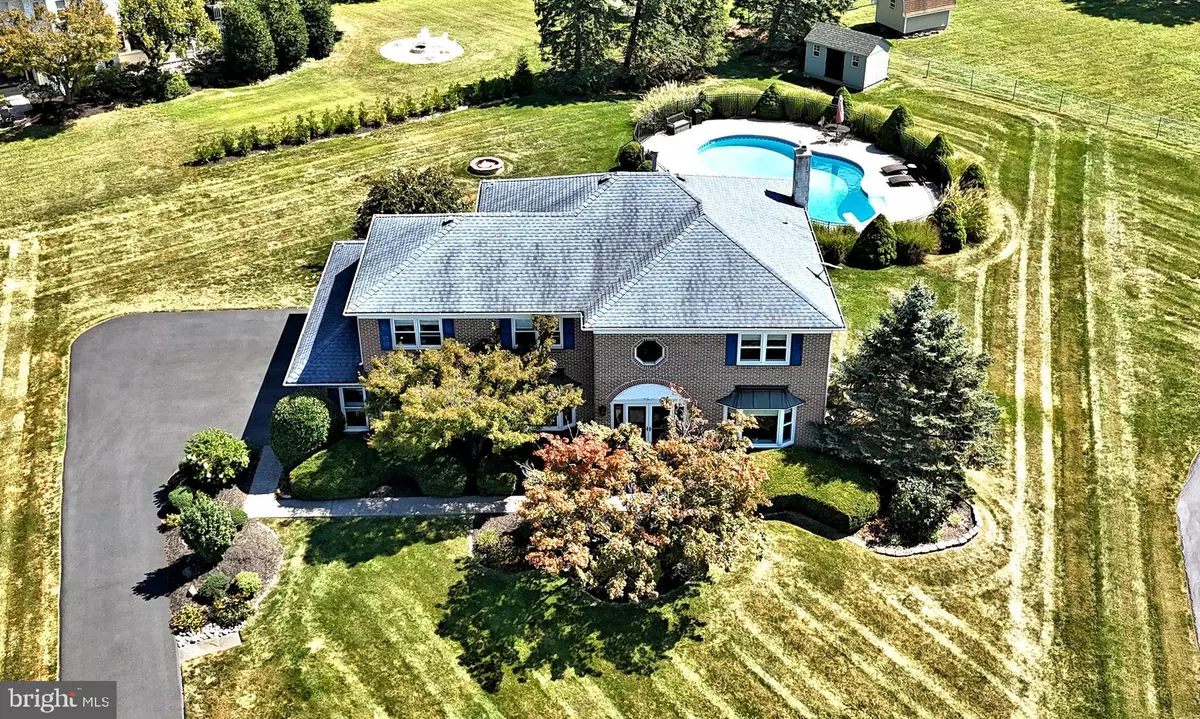$810,000
$819,900
1.2%For more information regarding the value of a property, please contact us for a free consultation.
4 Beds
3 Baths
3,953 SqFt
SOLD DATE : 11/26/2024
Key Details
Sold Price $810,000
Property Type Single Family Home
Sub Type Detached
Listing Status Sold
Purchase Type For Sale
Square Footage 3,953 sqft
Price per Sqft $204
Subdivision None Available
MLS Listing ID PAMC2116806
Sold Date 11/26/24
Style Colonial
Bedrooms 4
Full Baths 2
Half Baths 1
HOA Y/N N
Abv Grd Liv Area 3,153
Originating Board BRIGHT
Year Built 1988
Annual Tax Amount $9,439
Tax Year 2023
Lot Size 0.613 Acres
Acres 0.61
Lot Dimensions 97.00 x 0.00
Property Description
Discover your dream oasis in this stunning brick front home with in ground pool nestled on a beautifully landscaped lot. Step inside and be greeted by a grand two-story foyer with elegant hardwood floors. The living and dining rooms boast fresh paint and vinyl plank flooring that mimics the warmth of wood.
The heart of the home is the spacious family room, featuring a captivating floor-to-ceiling stone fireplace with built-in shelving and cabinetry. The newly remodeled kitchen showcases ceramic tile floors, a granite countertop, recessed lighting, refaced cabinets, and stainless steel appliances. An open breakfast room with built-in desk/cabinetry, ceramic tile floors, a skylight, and a ceiling fan completes this inviting space.
Descend to the professionally finished basement and immerse yourself in the ultimate entertainment experience. The incredible theater room, complete with recliners and theater equipment, is included in the sale. Upstairs, the master bedroom suite offers a large sitting area, a tray ceiling, and a beautifully remodeled bathroom with ceramic tile floors, a new double bowl vanity, and a luxurious walk-in shower with a lovely ceramic tile surround.
The recently remodeled hall bathroom features a large double bowl vanity, ceramic tile floors, and a newer tub with a ceramic tile surround. Three additional generously sized bedrooms on the second floor provide ample space for family and guests.
Outside, the backyard oasis awaits with a refreshing saltwater in ground pool, an inviting paver patio, and an efficient exterior irrigation system. This exceptional property offers the perfect blend of comfort, style, and entertainment. Don't miss this opportunity to make it your own!
Location
State PA
County Montgomery
Area Upper Gwynedd Twp (10656)
Zoning RESIDENTIAL
Rooms
Other Rooms Living Room, Dining Room, Primary Bedroom, Sitting Room, Bedroom 2, Bedroom 4, Kitchen, Family Room, Breakfast Room, Exercise Room, Laundry, Media Room, Bathroom 2, Bathroom 3, Bonus Room, Primary Bathroom
Basement Full, Partially Finished
Interior
Hot Water Natural Gas
Heating Forced Air
Cooling Central A/C
Fireplaces Number 1
Fireplace Y
Heat Source Natural Gas
Exterior
Parking Features Garage - Side Entry
Garage Spaces 2.0
Pool In Ground, Saltwater
Water Access N
Accessibility None
Attached Garage 2
Total Parking Spaces 2
Garage Y
Building
Story 2
Foundation Concrete Perimeter
Sewer Public Sewer
Water Public
Architectural Style Colonial
Level or Stories 2
Additional Building Above Grade, Below Grade
New Construction N
Schools
School District North Penn
Others
Senior Community No
Tax ID 56-00-00406-861
Ownership Fee Simple
SqFt Source Assessor
Special Listing Condition Standard
Read Less Info
Want to know what your home might be worth? Contact us for a FREE valuation!

Our team is ready to help you sell your home for the highest possible price ASAP

Bought with David Curry • RE/MAX Legacy

"My job is to find and attract mastery-based agents to the office, protect the culture, and make sure everyone is happy! "
GET MORE INFORMATION






