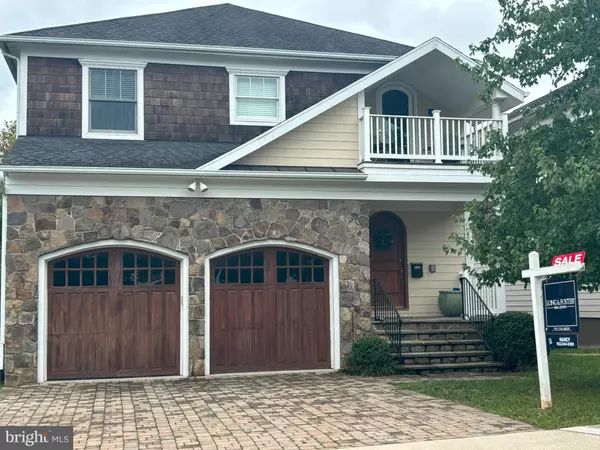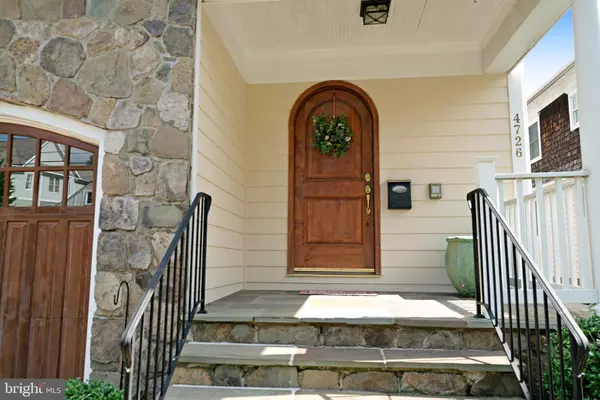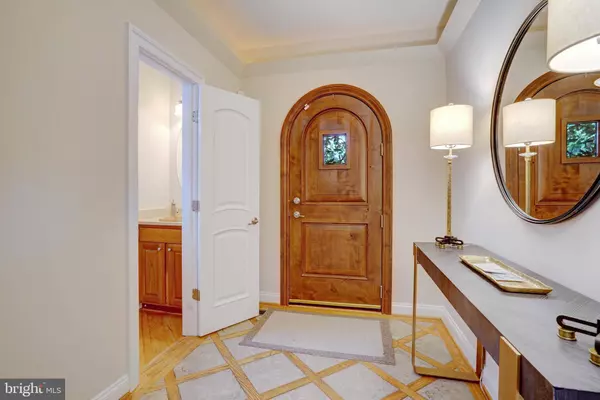$1,810,000
$1,888,000
4.1%For more information regarding the value of a property, please contact us for a free consultation.
5 Beds
5 Baths
4,270 SqFt
SOLD DATE : 11/25/2024
Key Details
Sold Price $1,810,000
Property Type Single Family Home
Sub Type Detached
Listing Status Sold
Purchase Type For Sale
Square Footage 4,270 sqft
Price per Sqft $423
Subdivision Lyonhurst
MLS Listing ID VAAR2048226
Sold Date 11/25/24
Style Colonial
Bedrooms 5
Full Baths 4
Half Baths 1
HOA Y/N N
Abv Grd Liv Area 3,070
Originating Board BRIGHT
Year Built 2004
Annual Tax Amount $17,499
Tax Year 2024
Lot Size 8,387 Sqft
Acres 0.19
Property Description
Gorgeous craftsman large home totaling 4766 sq ft (5 bedrooms 4.5 bath) built by renowned Arlington Design Builder. Home is located with easy access to DC on a dead end street backing to Missionhurst, Donaldson Run and walking distance to Lee Heights shops. Open floor plan with 9' ceilings, gourmet kitchen, The kitchen has Viking appliances, and large island looking out to the spacious family room with a gas fireplace. The kitchen also has a separate breakfast eating area. There is a lovely and spacious screened in porch in rear overlooking flat fenced yard. Hardwood floors are throughout the main and upper levels. The heating and a/c units replaced in 2020 and 2021. and a new playground installed. The home also has a wonderful lower level suitable for au-pair a with large bedroom and bath and walk out to patio and yard.
Location
State VA
County Arlington
Zoning R-6
Rooms
Other Rooms Dining Room, Bedroom 2, Bedroom 4, Bedroom 5, Kitchen, Family Room, Bedroom 1, Office, Recreation Room, Utility Room, Bathroom 3
Basement Daylight, Full, Walkout Level
Interior
Interior Features Bathroom - Soaking Tub, Bathroom - Stall Shower, Breakfast Area, Built-Ins, Butlers Pantry, Carpet, Dining Area, Kitchen - Gourmet, Kitchen - Island
Hot Water Natural Gas
Heating Central
Cooling Central A/C
Fireplaces Number 2
Equipment Built-In Range, Built-In Microwave, Dishwasher, Disposal, Dryer, Exhaust Fan, Refrigerator, Oven/Range - Gas, Washer
Furnishings No
Fireplace Y
Appliance Built-In Range, Built-In Microwave, Dishwasher, Disposal, Dryer, Exhaust Fan, Refrigerator, Oven/Range - Gas, Washer
Heat Source Natural Gas
Exterior
Parking Features Garage - Front Entry
Garage Spaces 2.0
Water Access N
Roof Type Composite
Accessibility None
Attached Garage 2
Total Parking Spaces 2
Garage Y
Building
Story 3
Foundation Concrete Perimeter
Sewer Public Septic
Water Public
Architectural Style Colonial
Level or Stories 3
Additional Building Above Grade, Below Grade
New Construction N
Schools
Elementary Schools Discovery
Middle Schools Williamsburg
High Schools Yorktown
School District Arlington County Public Schools
Others
Pets Allowed Y
Senior Community No
Tax ID 05-005-206
Ownership Fee Simple
SqFt Source Assessor
Acceptable Financing Conventional, Cash, Bank Portfolio, Negotiable
Listing Terms Conventional, Cash, Bank Portfolio, Negotiable
Financing Conventional,Cash,Bank Portfolio,Negotiable
Special Listing Condition Standard
Pets Allowed No Pet Restrictions
Read Less Info
Want to know what your home might be worth? Contact us for a FREE valuation!

Our team is ready to help you sell your home for the highest possible price ASAP

Bought with Unrepresented Buyer • Unrepresented Buyer Office
"My job is to find and attract mastery-based agents to the office, protect the culture, and make sure everyone is happy! "
GET MORE INFORMATION






