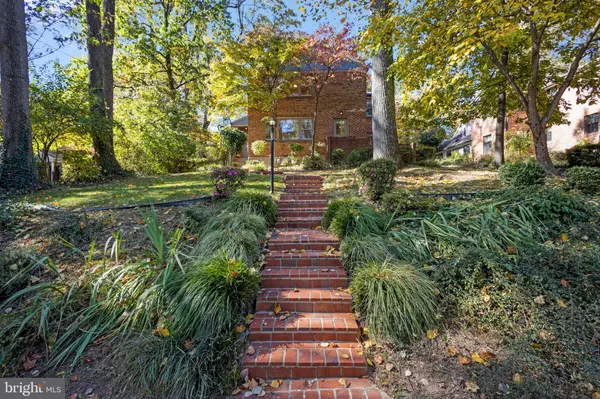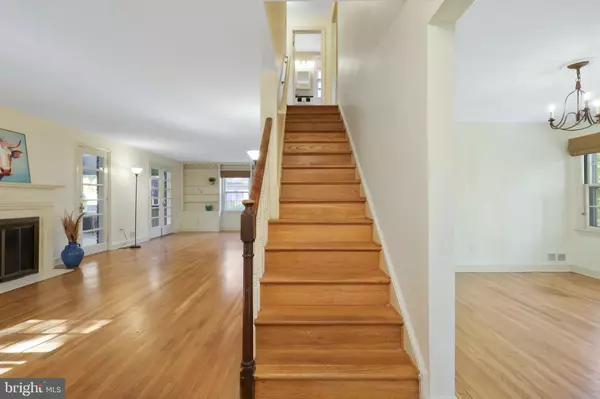$1,215,000
$1,100,000
10.5%For more information regarding the value of a property, please contact us for a free consultation.
4 Beds
4 Baths
1,938 SqFt
SOLD DATE : 11/25/2024
Key Details
Sold Price $1,215,000
Property Type Single Family Home
Sub Type Detached
Listing Status Sold
Purchase Type For Sale
Square Footage 1,938 sqft
Price per Sqft $626
Subdivision None Available
MLS Listing ID VAFA2002582
Sold Date 11/25/24
Style Colonial
Bedrooms 4
Full Baths 3
Half Baths 1
HOA Y/N N
Abv Grd Liv Area 1,938
Originating Board BRIGHT
Year Built 1948
Annual Tax Amount $13,139
Tax Year 2022
Lot Size 0.258 Acres
Acres 0.26
Property Description
Welcome to 207 Poplar Dr! This Falls Church City 4 bedroom/3&3/4 bath brick colonial single family home has beautiful hardwood floors throughout; a huge living room with wood burning fireplace and built-ins; a generously sized seperate dining room; a lovely kitchen with granite counters, stainless steel appliances, and plenty of storage; a flex room that can be used as a den, playroom or main floor bedroom; a wonderful screened porch overlooking a fully fenced yard; 3 nice sized bedrooms upstairs including the primary bedroom and attached full bathroom, and a full hall bath; a large basement with laundry, a 3/4 bath and storage galore; a 1 car detached garage and easy street parking. Located in the sought after Falls Church City school district, this terrific home is just blocks from Oak Street Elementary. Close to all the little city has to offer - groceries, shopping, restaurants, parks and the W&OD bike trail! Easy access to metro and commuter routes such as Route 7, 66, and 495, and minutes from Tysons Corner, the Mosaic, and 10 miles to DC! You don't want to miss this one - schedule a tour!
Location
State VA
County Falls Church City
Zoning R-1A
Rooms
Other Rooms Living Room, Dining Room, Primary Bedroom, Bedroom 2, Bedroom 3, Kitchen, Family Room, Storage Room, Bathroom 2, Bathroom 3, Primary Bathroom, Screened Porch
Basement Outside Entrance, Connecting Stairway, Daylight, Partial
Main Level Bedrooms 1
Interior
Interior Features Kitchen - Gourmet, Dining Area, Built-Ins, Chair Railings, Upgraded Countertops, Primary Bath(s), Window Treatments, Wood Floors
Hot Water Natural Gas
Heating Forced Air
Cooling Central A/C
Flooring Hardwood
Fireplaces Number 1
Fireplaces Type Mantel(s), Screen, Wood
Equipment Dishwasher, Disposal, Dryer, Exhaust Fan, Icemaker, Microwave, Oven/Range - Gas, Refrigerator, Washer
Fireplace Y
Appliance Dishwasher, Disposal, Dryer, Exhaust Fan, Icemaker, Microwave, Oven/Range - Gas, Refrigerator, Washer
Heat Source Natural Gas
Laundry Basement
Exterior
Parking Features Garage Door Opener
Garage Spaces 1.0
Fence Fully
Water Access N
Accessibility None
Total Parking Spaces 1
Garage Y
Building
Lot Description Landscaping
Story 3
Foundation Block
Sewer Public Sewer
Water Public
Architectural Style Colonial
Level or Stories 3
Additional Building Above Grade, Below Grade
New Construction N
Schools
Elementary Schools Oak Street
Middle Schools Mary Ellen Henderson
High Schools Meridian
School District Falls Church City Public Schools
Others
Senior Community No
Tax ID 52-502-053
Ownership Fee Simple
SqFt Source Assessor
Special Listing Condition Standard
Read Less Info
Want to know what your home might be worth? Contact us for a FREE valuation!

Our team is ready to help you sell your home for the highest possible price ASAP

Bought with Julia Rice • KW United
"My job is to find and attract mastery-based agents to the office, protect the culture, and make sure everyone is happy! "
GET MORE INFORMATION






