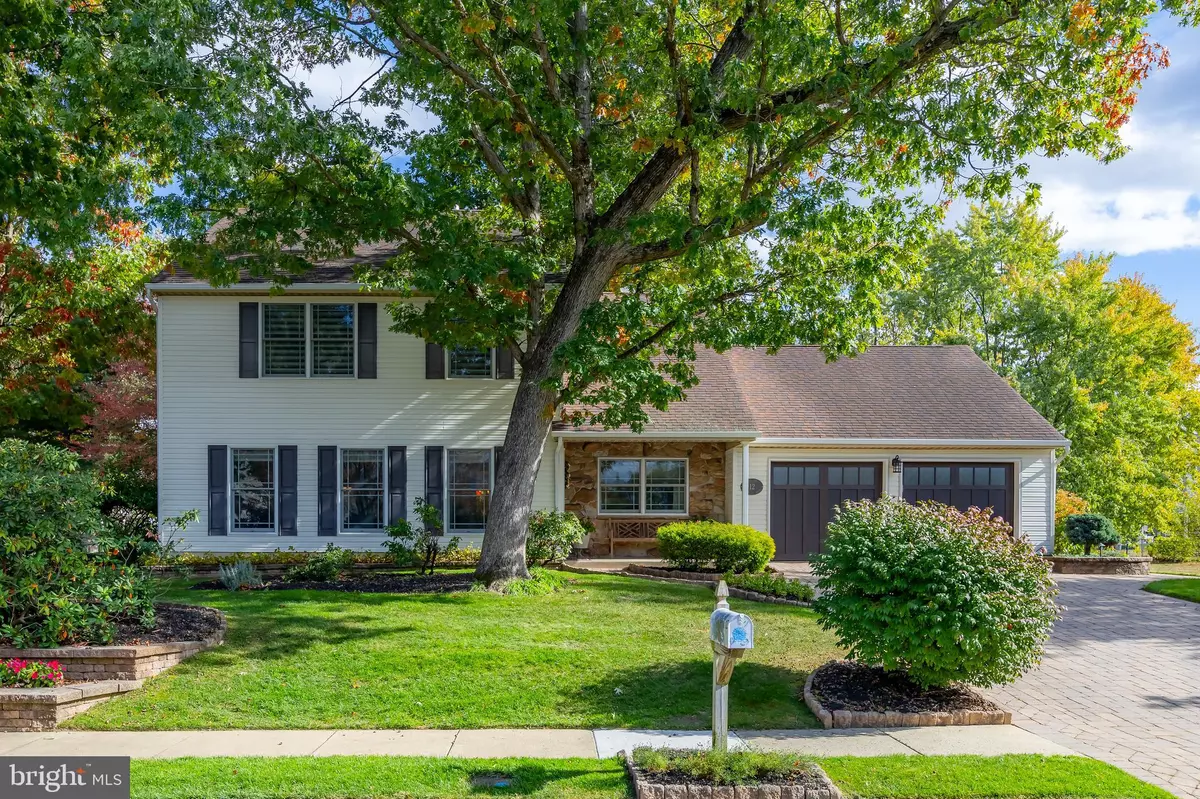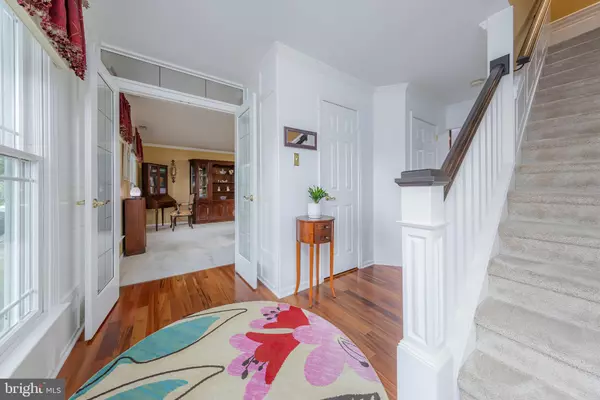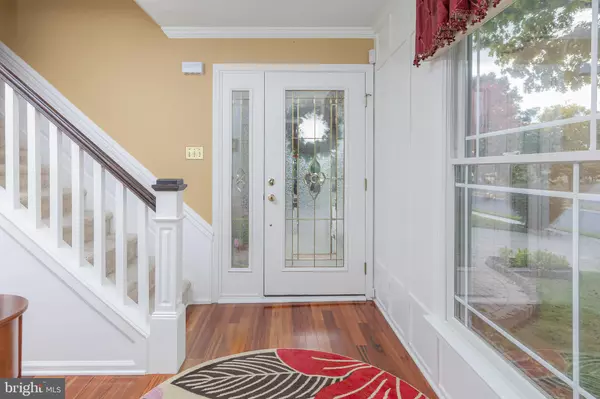$520,500
$499,900
4.1%For more information regarding the value of a property, please contact us for a free consultation.
4 Beds
3 Baths
2,298 SqFt
SOLD DATE : 11/25/2024
Key Details
Sold Price $520,500
Property Type Single Family Home
Sub Type Detached
Listing Status Sold
Purchase Type For Sale
Square Footage 2,298 sqft
Price per Sqft $226
Subdivision Valley Green
MLS Listing ID NJGL2048838
Sold Date 11/25/24
Style Colonial
Bedrooms 4
Full Baths 2
Half Baths 1
HOA Y/N N
Abv Grd Liv Area 2,298
Originating Board BRIGHT
Year Built 1988
Annual Tax Amount $9,148
Tax Year 2023
Lot Size 0.310 Acres
Acres 0.31
Lot Dimensions 100.00 x 135.00
Property Description
Welcome to 12 Fairmount Drive, nestled in the Valley Green neighborhood of Washington Township! From the moment you arrive, the meticulous details of this extraordinary home stand out. The paver driveway and extensive hardscaping create a striking first impression, leading to a charming covered front porch. Step inside the inviting foyer, where hardwood floors and custom trim work set the tone for what's to come. The formal living room offers beautiful crown molding and a neutral color palette that flows throughout. The expansive formal dining room, also featuring hardwood flooring and crown molding, is ideal for hosting large holiday gatherings and has slider access to the rear yard. The kitchen is a culinary dream and is sure to impress with its stunning cabinetry, including a large Island, hardwood flooring, gorgeous granite countertops, stainless steel appliances including a 36" 6 burner Thermador oven/range, and thoughtful touches like hidden under-cabinet lighting and a sleek pantry. A cozy breakfast area adds an attractive touch for casual dining. Adjacent to the kitchen, the spacious family room beckons with a gas fireplace accented by a marble hearth, mantle, and recessed lighting, offering the perfect ambiance for winding down. For added convenience, the main floor includes a well-appointed laundry room with ample cabinetry, granite counter space, a storage closet, and garage access, as well as a stylish powder room. Upstairs, the primary suite is a true retreat, featuring vaulted ceilings, a luxurious private en suite with a marble-accented walk-in shower, a double vanity, and a spacious walk-in closet with cedar shelving. Three additional generously-sized bedrooms with decent size closets offer flexibility for a growing family or home office space. The backyard is an entertainer's paradise, boasting a stunning stamped concrete patio with a covered porch, recessed lighting, ceiling fans and skylights, creating the perfect space for relaxation. The stamped concrete fire pit area and lush landscaping complete the picturesque outdoor setting. This home also has a large shed, an oversized two-car garage with a new resin floor, updated garage doors with electric openers, a work area, and additional storage space above with pull-down stairs. Other amenities include a tankless water heater, sprinkler system, and alarm system. Every single detail of this remarkable home has been carefully considered and executed, including Anderson windows throughout. Don't miss your chance to experience this exceptional home and make it yours—schedule your private tour TODAY!
Location
State NJ
County Gloucester
Area Washington Twp (20818)
Zoning PR1
Rooms
Other Rooms Living Room, Dining Room, Primary Bedroom, Bedroom 2, Bedroom 4, Kitchen, Family Room, Foyer, Laundry
Interior
Interior Features Attic, Bathroom - Walk-In Shower, Bathroom - Tub Shower, Breakfast Area, Carpet, Ceiling Fan(s), Crown Moldings, Dining Area, Family Room Off Kitchen, Formal/Separate Dining Room, Kitchen - Eat-In, Kitchen - Gourmet, Kitchen - Island, Kitchen - Table Space, Pantry, Primary Bath(s), Upgraded Countertops, Wainscotting
Hot Water Natural Gas
Heating Forced Air
Cooling Central A/C
Fireplaces Number 1
Fireplaces Type Gas/Propane, Insert
Fireplace Y
Heat Source Natural Gas
Laundry Main Floor
Exterior
Exterior Feature Patio(s), Porch(es)
Parking Features Additional Storage Area, Covered Parking, Garage Door Opener, Inside Access, Oversized
Garage Spaces 6.0
Water Access N
Accessibility None
Porch Patio(s), Porch(es)
Attached Garage 2
Total Parking Spaces 6
Garage Y
Building
Story 2
Foundation Slab
Sewer Public Sewer
Water Public
Architectural Style Colonial
Level or Stories 2
Additional Building Above Grade, Below Grade
New Construction N
Schools
Elementary Schools Whitman E.S.
Middle Schools Bunker Hill M.S.
High Schools Washington Township
School District Washington Township
Others
Senior Community No
Tax ID 18-00109 05-00003
Ownership Fee Simple
SqFt Source Estimated
Security Features Electric Alarm
Acceptable Financing Cash, Conventional, FHA, VA
Listing Terms Cash, Conventional, FHA, VA
Financing Cash,Conventional,FHA,VA
Special Listing Condition Standard
Read Less Info
Want to know what your home might be worth? Contact us for a FREE valuation!

Our team is ready to help you sell your home for the highest possible price ASAP

Bought with ALEXSANDRA IRIS MADONIA • EXP Realty, LLC
"My job is to find and attract mastery-based agents to the office, protect the culture, and make sure everyone is happy! "
GET MORE INFORMATION






