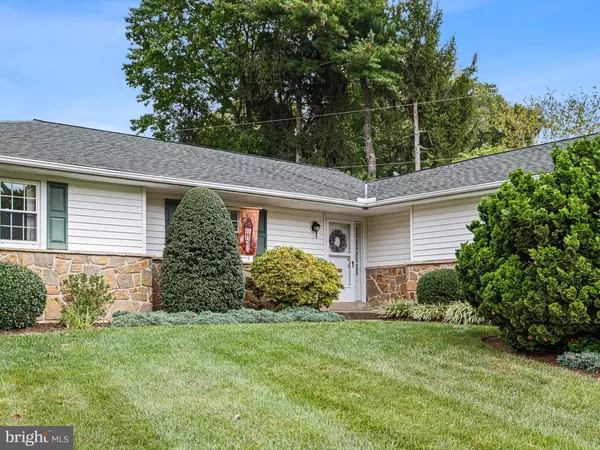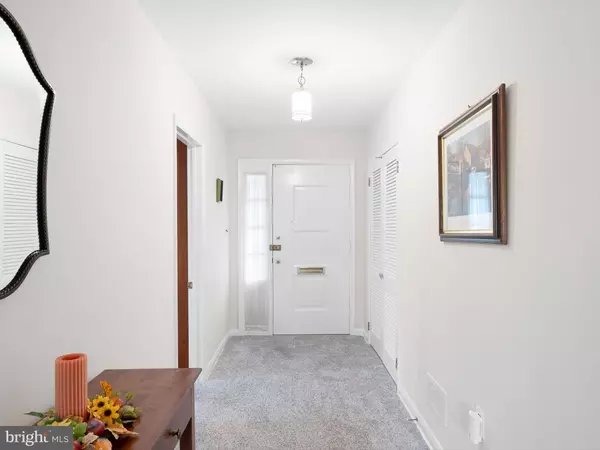$560,000
$535,000
4.7%For more information regarding the value of a property, please contact us for a free consultation.
3 Beds
2 Baths
1,800 SqFt
SOLD DATE : 11/22/2024
Key Details
Sold Price $560,000
Property Type Single Family Home
Sub Type Detached
Listing Status Sold
Purchase Type For Sale
Square Footage 1,800 sqft
Price per Sqft $311
Subdivision Chatham
MLS Listing ID DENC2068444
Sold Date 11/22/24
Style Ranch/Rambler
Bedrooms 3
Full Baths 2
HOA Y/N N
Abv Grd Liv Area 1,800
Originating Board BRIGHT
Year Built 1962
Annual Tax Amount $1,784
Tax Year 2024
Lot Size 0.420 Acres
Acres 0.42
Lot Dimensions 124.80 x 150.00
Property Description
Welcome to 1101 Artwin Road, a charming ranch-style home with stone and vinyl siding, located in the heart of North Wilmington. This well-loved and meticulously maintained home, owned since 1976, offers comfortable living space on a beautifully landscaped corner lot in the desirable neighborhood of Chatham. As you enter through the inviting foyer, you are welcomed by a spacious living room featuring a stunning stone fireplace, perfect for creating a cozy and warm atmosphere. The formal dining room, accented with an elegant chair rail, provides direct access to the back patio, offering a wonderful space for indoor-outdoor living. The centerpiece of this home is the recently renovated, two-year-old kitchen, designed for both style and functionality. It features beautiful cabinetry, Quartz countertops, modern stainless steel and black appliances, recessed lighting, and a sleek tiled backsplash. Adjacent to the kitchen is a versatile family room/den, perfect for relaxing. The bedroom wing is thoughtfully separated for privacy and comfort. The primary suite boasts two closets and a luxurious en-suite bathroom with a tiled shower, creating a serene retreat. Two additional bedrooms and an updated hall bathroom with a shower/tub combo complete the living space. Additional highlights include a 2-car garage and a basement, providing ample storage options. Practical upgrades such as a gas hot water heater, replacement windows, newer neutral carpeting that hides original hardwood floors, and a new electrical panel (installed two years ago) enhance the home's efficiency and comfort. Don't miss the chance to make this beautiful home yours!
Location
State DE
County New Castle
Area Brandywine (30901)
Zoning NC15
Rooms
Other Rooms Living Room, Dining Room, Primary Bedroom, Bedroom 2, Bedroom 3, Kitchen, Den
Basement Unfinished
Main Level Bedrooms 3
Interior
Interior Features Bathroom - Stall Shower, Bathroom - Tub Shower, Carpet, Ceiling Fan(s), Entry Level Bedroom, Kitchen - Eat-In, Primary Bath(s), Upgraded Countertops, Recessed Lighting
Hot Water Natural Gas
Heating Forced Air
Cooling Central A/C
Fireplaces Number 1
Fireplaces Type Stone
Equipment Cooktop, Oven - Wall, Refrigerator, Dishwasher, Built-In Microwave, Washer, Dryer
Fireplace Y
Appliance Cooktop, Oven - Wall, Refrigerator, Dishwasher, Built-In Microwave, Washer, Dryer
Heat Source Natural Gas
Laundry Basement
Exterior
Exterior Feature Patio(s)
Parking Features Garage Door Opener
Garage Spaces 2.0
Water Access N
Roof Type Shingle,Pitched
Accessibility None
Porch Patio(s)
Attached Garage 2
Total Parking Spaces 2
Garage Y
Building
Story 1
Foundation Block
Sewer Public Sewer
Water Public
Architectural Style Ranch/Rambler
Level or Stories 1
Additional Building Above Grade, Below Grade
New Construction N
Schools
School District Brandywine
Others
Senior Community No
Tax ID 06-067.00-041
Ownership Fee Simple
SqFt Source Assessor
Special Listing Condition Standard
Read Less Info
Want to know what your home might be worth? Contact us for a FREE valuation!

Our team is ready to help you sell your home for the highest possible price ASAP

Bought with Brett A Youngerman • Long & Foster Real Estate, Inc.
"My job is to find and attract mastery-based agents to the office, protect the culture, and make sure everyone is happy! "
GET MORE INFORMATION






