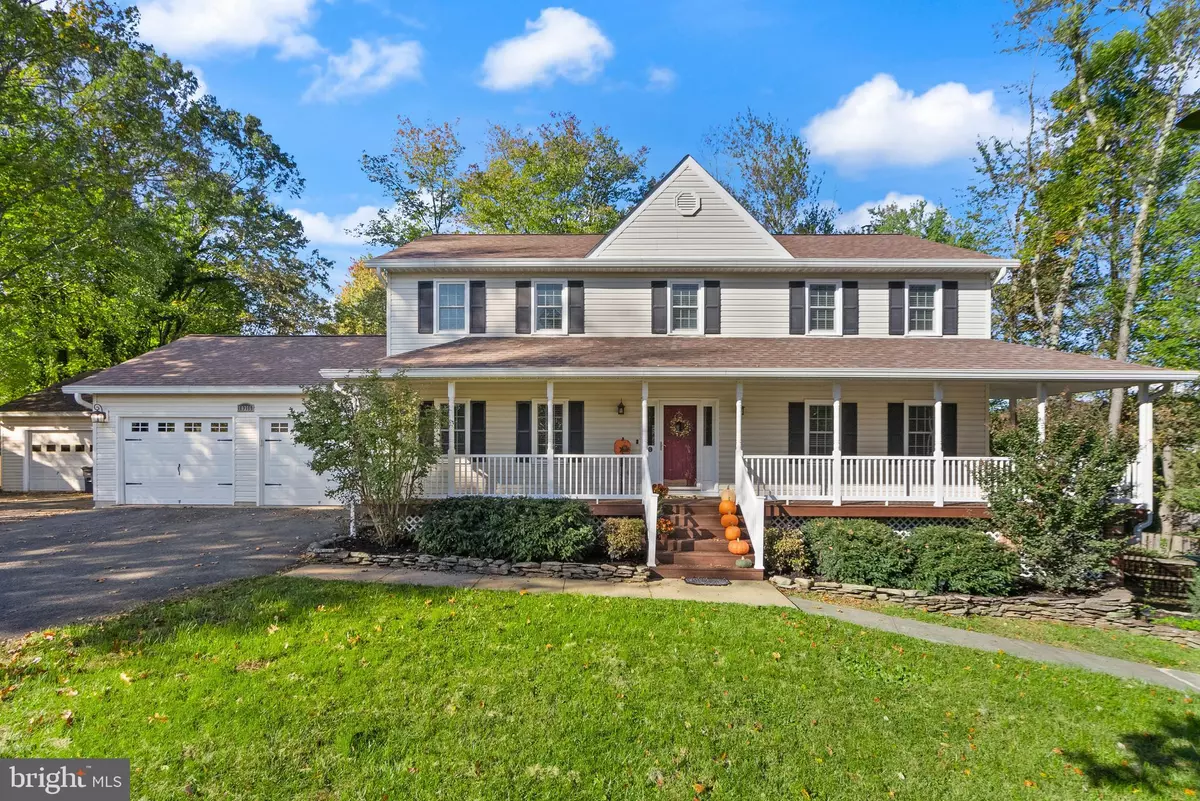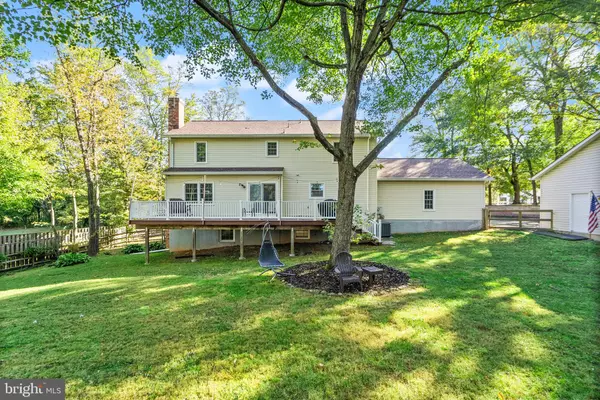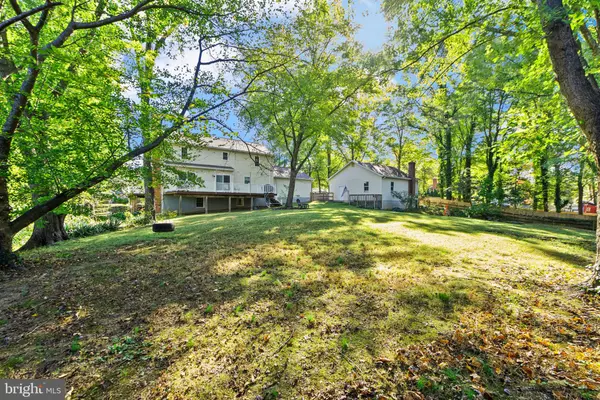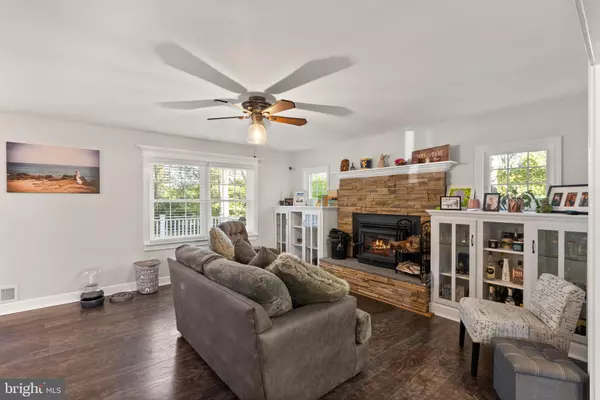$775,000
$749,990
3.3%For more information regarding the value of a property, please contact us for a free consultation.
5 Beds
4 Baths
3,682 SqFt
SOLD DATE : 11/18/2024
Key Details
Sold Price $775,000
Property Type Single Family Home
Sub Type Detached
Listing Status Sold
Purchase Type For Sale
Square Footage 3,682 sqft
Price per Sqft $210
Subdivision Lake Jackson
MLS Listing ID VAPW2081064
Sold Date 11/18/24
Style Traditional
Bedrooms 5
Full Baths 3
Half Baths 1
HOA Y/N N
Abv Grd Liv Area 2,512
Originating Board BRIGHT
Year Built 1994
Annual Tax Amount $7,276
Tax Year 2024
Lot Size 0.690 Acres
Acres 0.69
Property Description
Sellers set offer deadline for Sunday 10/20 @7pm. This spacious and updated 4-bedroom, 3.5-bath gem sits on a serene 0.69-acre lot with no HOA, offering both privacy and flexibility. The property features two garages, including a detached 30x30 garage framed for a car lift, ideal for extra parking, a workshop, a man cave, or a personal gym. Inside the home, you'll find newer LVP floors, updated fixtures, and a cozy wood-burning fireplace in the main living and dining areas. The open kitchen is equipped with sparkling stainless steel appliances and granite countertops, perfect for everyday cooking and entertaining. Upstairs, the thoughtfully designed floor plan includes four spacious bedrooms and two updated marble baths. The primary suite is a true retreat, complete with an ensuite bathroom featuring a large walk-in spa shower and a custom walk-in closet. The beautifully appointed in-law suite offers new flooring, a full kitchenette with quartz counters, dining and living spaces, a walk-out private patio, and a versatile bonus room that can serve as a fifth bedroom with its own ensuite bath and walk-in closet. Conveniently located just blocks from the PW Parkway, this home is a quick 10-minute drive to the VRE and only 5 minutes from plenty of shopping and dining options. Combining comfort, functionality, and an ideal location—don't miss out on this exceptional opportunity!
Location
State VA
County Prince William
Zoning A1
Rooms
Basement Fully Finished, Walkout Level
Interior
Interior Features 2nd Kitchen, Bathroom - Walk-In Shower, Built-Ins, Carpet, Ceiling Fan(s), Chair Railings, Crown Moldings, Dining Area, Family Room Off Kitchen, Formal/Separate Dining Room, Kitchen - Gourmet, Primary Bath(s), Recessed Lighting, Stove - Wood, Wainscotting, Upgraded Countertops, Water Treat System
Hot Water Electric
Heating Heat Pump(s)
Cooling Central A/C
Fireplaces Number 1
Equipment Built-In Microwave, Dishwasher, Disposal, Dryer, Freezer, Oven/Range - Gas, Washer, Water Conditioner - Owned, Water Heater - High-Efficiency
Fireplace Y
Appliance Built-In Microwave, Dishwasher, Disposal, Dryer, Freezer, Oven/Range - Gas, Washer, Water Conditioner - Owned, Water Heater - High-Efficiency
Heat Source Electric
Exterior
Parking Features Oversized, Inside Access, Additional Storage Area, Built In, Garage - Front Entry
Garage Spaces 4.0
Water Access N
Accessibility None
Attached Garage 2
Total Parking Spaces 4
Garage Y
Building
Story 3
Foundation Slab
Sewer Septic Exists
Water Well
Architectural Style Traditional
Level or Stories 3
Additional Building Above Grade, Below Grade
New Construction N
Schools
School District Prince William County Public Schools
Others
Senior Community No
Tax ID 7895-20-5150
Ownership Fee Simple
SqFt Source Assessor
Special Listing Condition Standard
Read Less Info
Want to know what your home might be worth? Contact us for a FREE valuation!

Our team is ready to help you sell your home for the highest possible price ASAP

Bought with Michael Brian Blake • LPT Realty, LLC
"My job is to find and attract mastery-based agents to the office, protect the culture, and make sure everyone is happy! "
GET MORE INFORMATION






