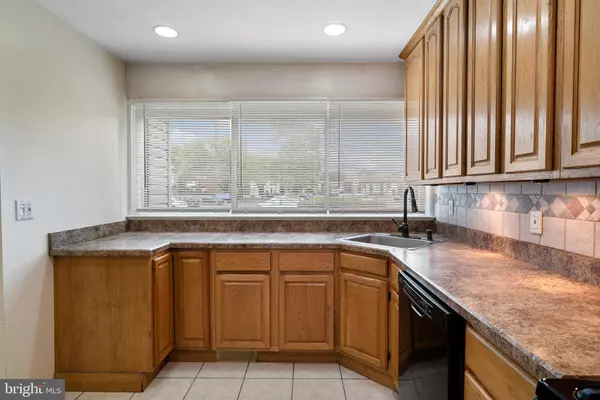$380,000
$369,900
2.7%For more information regarding the value of a property, please contact us for a free consultation.
2 Beds
2 Baths
1,308 SqFt
SOLD DATE : 11/20/2024
Key Details
Sold Price $380,000
Property Type Townhouse
Sub Type Interior Row/Townhouse
Listing Status Sold
Purchase Type For Sale
Square Footage 1,308 sqft
Price per Sqft $290
Subdivision Twin Rivers
MLS Listing ID NJME2049430
Sold Date 11/20/24
Style Traditional
Bedrooms 2
Full Baths 1
Half Baths 1
HOA Fees $173/mo
HOA Y/N Y
Abv Grd Liv Area 1,308
Originating Board BRIGHT
Year Built 1972
Annual Tax Amount $6,153
Tax Year 2023
Lot Size 1,494 Sqft
Acres 0.03
Lot Dimensions 18.67 x 80.00
Property Description
This long time owned beautifully cared for townhome boasts pride of ownership with two bedrooms, one and a half bathrooms, and a finished basement in the desired Twin Rivers Community. Throughout the years the owners have updated & enhanced numerous items. with almost too many to mention! The kitchen boasts of increased size via customed layout so extra counter space could be added to include a lazy susan, along with additional 42" cabinets and countertop to provide ample storage and space, with crown molding, ceramic backsplash, mood setting under the cabinet lighting, and corner sink. Neighbors seeing this kitchen for the first time think this home is the 3 bedroom model! Updated windows & siding compliment the home along with a Pella French door (Between the Glass Blinds) that provides access to the outside patio and allows natural light to pour throughout the family room to add comfort and style.
Last but not least the major systems were also updated which includes the circuit breaker box (2 years), roof, 7 years young and to cap it off, the A/C was replaced within the last 8 years. Home has been covered for over a decade with PSE&G Worry Free Maintenance Service in addition to a Service Contract for pest control for piece of mind. The primary bedroom includes a generous sized walk in closet with added storage space above in attic that can be easily accessed with pull down stairs, in addition to a spacious second bedroom that also boasts generous closet space and abundant natural light. The finished basement is an exceptional feature of this townhouse, offering additional living space that can be utilized as a media room, home gym, or entertainment area. Located in a desirable neighborhood, this townhouse includes access to the Twin Rivers Community pools, basketball courts, and tennis courts, and a short walk down a path to the Perry L. Drew Elementary School. Convenient to local shopping and restaurants in Hightstown/East Windsor. Located just 17 minutes from the Princeton Junction train station for access to NYC and Philadelphia, and just 24 minutes to the heart of Princeton, convenient to shopping malls, NJ Turnpike, RT-33, and Rt-130, making it an ideal choice for those seeking convenience and connectivity. Don't miss this opportunity to own a tastefully designed townhouse with upgraded features and ample space. Schedule a showing today and see everything this home has to offer! *(Agents, please read agent notes before submitting offers)*
Thank you all for showing the property. Multiple Offers have been received on the home and Seller's are requesting Best and Final this Sunday, October 13th by 7PM after the Open House. Please state if offer will be covering any appraisal gap, waiving appraisal and details of inspections. Last but not least, please submit offers in Offer format, **NO CONTRACTS PLEASE**.
Location
State NJ
County Mercer
Area East Windsor Twp (21101)
Zoning PUD
Rooms
Other Rooms Dining Room, Primary Bedroom, Bedroom 2, Kitchen, Family Room, Basement
Basement Partially Finished, Sump Pump
Interior
Hot Water Natural Gas
Cooling Ceiling Fan(s), Central A/C, Attic Fan, Programmable Thermostat
Flooring Engineered Wood, Ceramic Tile, Laminate Plank
Equipment Built-In Microwave, Dishwasher, Oven/Range - Gas, Refrigerator, Dryer - Gas, Washer
Fireplace N
Appliance Built-In Microwave, Dishwasher, Oven/Range - Gas, Refrigerator, Dryer - Gas, Washer
Heat Source Natural Gas
Laundry Basement
Exterior
Exterior Feature Patio(s)
Garage Spaces 1.0
Parking On Site 1
Fence Rear, Wood
Amenities Available Basketball Courts, Pool - Outdoor, Tennis Courts, Tot Lots/Playground, Club House
Water Access N
Roof Type Shingle,Pitched
Accessibility None
Porch Patio(s)
Road Frontage HOA
Total Parking Spaces 1
Garage N
Building
Story 2
Foundation Block
Sewer Private Sewer
Water Public
Architectural Style Traditional
Level or Stories 2
Additional Building Above Grade, Below Grade
New Construction N
Schools
Elementary Schools Perry L Drew
Middle Schools Melvin H Kreps School
High Schools Hightstown H.S.
School District East Windsor Regional Schools
Others
Pets Allowed N
HOA Fee Include Common Area Maintenance,Snow Removal,Trash,Lawn Care Front,Recreation Facility,Road Maintenance,Pool(s)
Senior Community No
Tax ID 01-00014-00205
Ownership Fee Simple
SqFt Source Assessor
Security Features Security System
Acceptable Financing Cash, Conventional, FHA, VA
Listing Terms Cash, Conventional, FHA, VA
Financing Cash,Conventional,FHA,VA
Special Listing Condition Standard
Read Less Info
Want to know what your home might be worth? Contact us for a FREE valuation!

Our team is ready to help you sell your home for the highest possible price ASAP

Bought with Dipti Purohit • Orange Key Realty
"My job is to find and attract mastery-based agents to the office, protect the culture, and make sure everyone is happy! "
GET MORE INFORMATION






