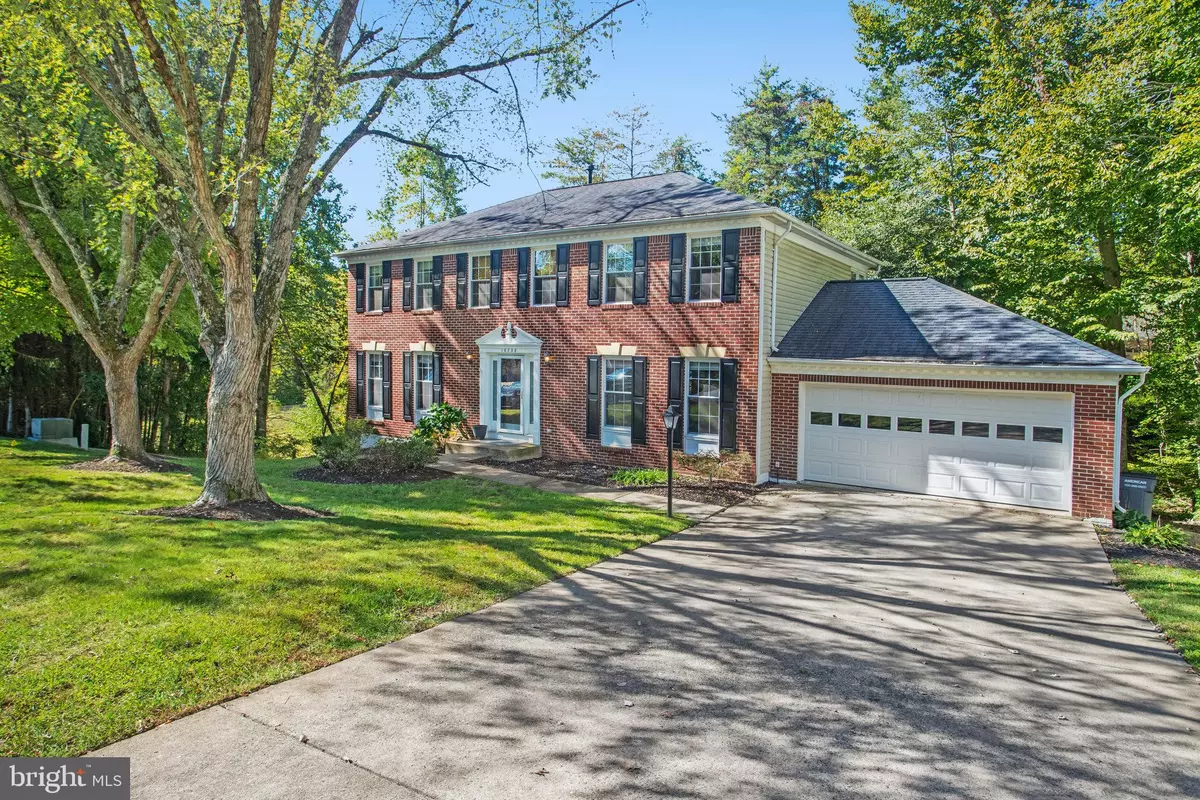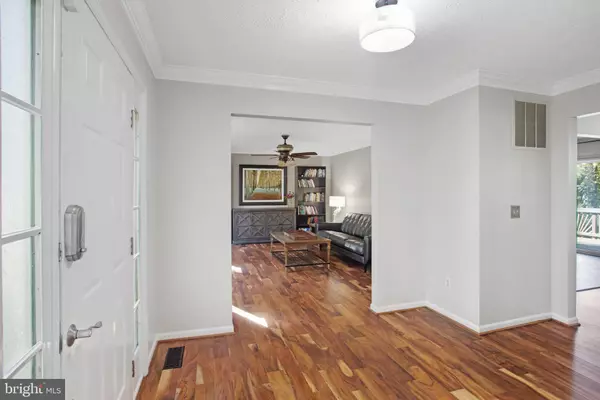$720,000
$729,900
1.4%For more information regarding the value of a property, please contact us for a free consultation.
5 Beds
3 Baths
3,608 SqFt
SOLD DATE : 11/20/2024
Key Details
Sold Price $720,000
Property Type Single Family Home
Sub Type Detached
Listing Status Sold
Purchase Type For Sale
Square Footage 3,608 sqft
Price per Sqft $199
Subdivision Brittany
MLS Listing ID VAPW2080496
Sold Date 11/20/24
Style Colonial
Bedrooms 5
Full Baths 2
Half Baths 1
HOA Fees $58/qua
HOA Y/N Y
Abv Grd Liv Area 2,420
Originating Board BRIGHT
Year Built 1989
Annual Tax Amount $5,680
Tax Year 2024
Lot Size 9,787 Sqft
Acres 0.22
Property Description
Public Open House Saturday 10/26 from 2-4pm. Backing to Prince William Forest, this stunning 5BR, 2.5BA Brick Home has it all! Welcome to a beautifully updated brick single-family home with 5 bedrooms, 2.5 bathrooms, and an attached two-car garage! This home has been thoughtfully upgraded, featuring custom 36 inch Spanish porcelain tile, remodeled bathrooms, new wood floors on the main level, and fresh carpet with upgraded padding in 4 out of 5 bedrooms, the other bedroom has gorgeous ceramic tile. Key updates include: 2 HVAC systems one in (2017) and the second in (2021) Windows (2020) Complete remodel (2022). The main level features formal living and dining rooms adorned with chair rail and crown molding, creating an elegant atmosphere for entertaining. The family room, located just off the kitchen, offers a cozy space to relax with a stunning accent wall. The kitchen is outfitted with stainless steel appliances, granite countertops, and a spacious breakfast nook. From the kitchen, step through the sliding glass door to a spacious wood deck, perfect for outdoor dining. The upstairs primary bedroom is a luxurious retreat, featuring two walk-in closets, new carpet, a ceiling fan, and an updated primary bath with ceramic tile, double vanities, a separate shower, and a soaking tub. The secondary bedrooms are spacious and comfortable, with a newly remodeled full bath serving the upper level. The finished basement offers a recreation room and den with LVP flooring, as well as walkout access to the beautifully landscaped backyard, surrounded by mature trees and a serene meadow, backing to Prince William Forest. The entire neighborhood has multiple walking paths and trails throughout. Also, The Brittany Neighborhood park has basketball, volleyball, tennis, and commuter parking! There are golf, pool, and tennis memberships available as well. There is also a commuter bus pick up right at the Brittany entrance. Conveniently located near major commuter routes, shops, and restaurants, this home is a perfect blend of style, comfort, and location.
Location
State VA
County Prince William
Zoning R4
Rooms
Other Rooms Living Room, Dining Room, Primary Bedroom, Bedroom 2, Bedroom 3, Bedroom 4, Bedroom 5, Kitchen, Family Room, Den, Foyer, Breakfast Room, Laundry, Mud Room, Recreation Room, Storage Room, Primary Bathroom, Full Bath, Half Bath
Basement Fully Finished, Outside Entrance, Rough Bath Plumb, Full, Rear Entrance
Interior
Interior Features Upgraded Countertops, Primary Bath(s), Kitchen - Eat-In, Family Room Off Kitchen, Floor Plan - Open, Dining Area, Ceiling Fan(s), Carpet, Breakfast Area, Wood Floors, Window Treatments, Chair Railings, Crown Moldings
Hot Water Natural Gas
Heating Forced Air
Cooling Ceiling Fan(s), Central A/C
Flooring Ceramic Tile, Carpet, Hardwood, Luxury Vinyl Plank
Equipment Stainless Steel Appliances, Built-In Microwave, Dishwasher, Disposal, Exhaust Fan, Oven/Range - Electric, Refrigerator, Icemaker, Stove
Fireplace N
Appliance Stainless Steel Appliances, Built-In Microwave, Dishwasher, Disposal, Exhaust Fan, Oven/Range - Electric, Refrigerator, Icemaker, Stove
Heat Source Natural Gas
Laundry Main Floor
Exterior
Exterior Feature Deck(s)
Parking Features Garage - Front Entry, Garage Door Opener
Garage Spaces 2.0
Amenities Available Jog/Walk Path
Water Access N
View Trees/Woods
Accessibility Other
Porch Deck(s)
Attached Garage 2
Total Parking Spaces 2
Garage Y
Building
Lot Description Landscaping, Trees/Wooded, Backs to Trees, Cul-de-sac, Private, Rear Yard
Story 3
Foundation Other
Sewer Public Sewer
Water Public
Architectural Style Colonial
Level or Stories 3
Additional Building Above Grade, Below Grade
New Construction N
Schools
School District Prince William County Public Schools
Others
HOA Fee Include Snow Removal
Senior Community No
Tax ID 8189-49-0265
Ownership Fee Simple
SqFt Source Assessor
Security Features Security System
Special Listing Condition Standard
Read Less Info
Want to know what your home might be worth? Contact us for a FREE valuation!

Our team is ready to help you sell your home for the highest possible price ASAP

Bought with NON MEMBER • Non Subscribing Office
"My job is to find and attract mastery-based agents to the office, protect the culture, and make sure everyone is happy! "
GET MORE INFORMATION






