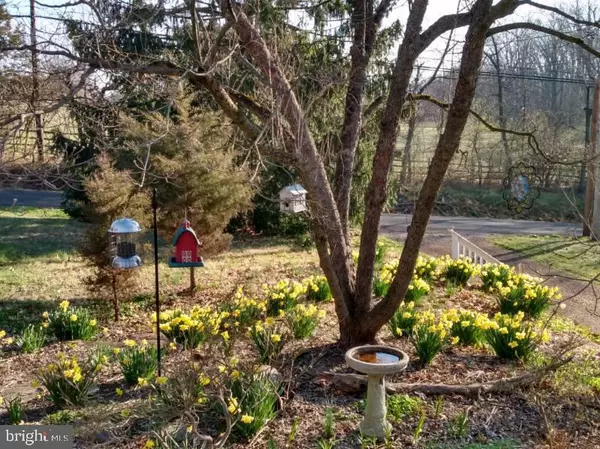$358,000
$435,000
17.7%For more information regarding the value of a property, please contact us for a free consultation.
3 Beds
1 Bath
1,480 SqFt
SOLD DATE : 11/19/2024
Key Details
Sold Price $358,000
Property Type Single Family Home
Sub Type Detached
Listing Status Sold
Purchase Type For Sale
Square Footage 1,480 sqft
Price per Sqft $241
Subdivision None Available
MLS Listing ID PABU2076974
Sold Date 11/19/24
Style Ranch/Rambler
Bedrooms 3
Full Baths 1
HOA Y/N N
Abv Grd Liv Area 1,480
Originating Board BRIGHT
Year Built 1960
Annual Tax Amount $3,456
Tax Year 2024
Lot Size 1.015 Acres
Acres 1.01
Lot Dimensions 0.00 x 0.00
Property Description
What a cozy well maintained ranch home located on a quiet street! Visit this property today to experience this beauty for yourself. Sitting on a one acre property, this home has much to offer. The back yard is perfect for entertaining. There is so much space and privacy. The property backs up to woods where you will notice trails. Watch the deer in your back yard while you sit outside on your back deck and enjoy the views.
When walking through the front door you will see a nice size family room, wood burning fireplace. There is a nice size attic for storage with pull down stairs. Next you will find the kitchen area with a window to allow you to look into the sun porch. Current owners use it as a mudroom/office. There are 3 nice size bedrooms, and one full bath. You will see a huge basement with lots of shelving for storage, basement laundry, and living space. There are two outside entrances at the basement.
Current owners recently installed a new water softener filtration system for the well. There is a new roof on the rear deck, new vinyl floors, new paint, a few windows were recently replaced.
** there is a $38,800 concession off the purchase price for the purpose of a new septic system to be installed. Current septic is functioning ok, but will need to be replaced for new owner. There is a contractor who provided the price that could work with the new buyer on install. Current sellers have paid for a new permit, design, and perc testing. Documents attached.
Location
State PA
County Bucks
Area Hilltown Twp (10115)
Zoning RR
Rooms
Basement Combination, Full, Heated, Outside Entrance, Partially Finished, Shelving, Rear Entrance, Walkout Stairs
Main Level Bedrooms 3
Interior
Interior Features Attic, Ceiling Fan(s), Combination Kitchen/Dining, Kitchen - Eat-In, Stove - Wood, Family Room Off Kitchen
Hot Water Oil
Heating Baseboard - Hot Water
Cooling Ceiling Fan(s), Wall Unit
Flooring Ceramic Tile, Hardwood, Luxury Vinyl Plank, Vinyl
Fireplaces Number 1
Fireplaces Type Brick, Wood
Equipment Built-In Microwave, Oven/Range - Electric, Refrigerator, Washer
Fireplace Y
Window Features Double Hung,Bay/Bow
Appliance Built-In Microwave, Oven/Range - Electric, Refrigerator, Washer
Heat Source Oil
Exterior
Garage Spaces 3.0
Water Access N
Roof Type Architectural Shingle
Accessibility 2+ Access Exits
Total Parking Spaces 3
Garage N
Building
Lot Description Backs to Trees
Story 1
Foundation Block
Sewer On Site Septic
Water Well
Architectural Style Ranch/Rambler
Level or Stories 1
Additional Building Above Grade, Below Grade
New Construction N
Schools
School District Pennridge
Others
Senior Community No
Tax ID 15-022-101-001
Ownership Fee Simple
SqFt Source Assessor
Acceptable Financing Cash, Conventional, FHA, VA
Listing Terms Cash, Conventional, FHA, VA
Financing Cash,Conventional,FHA,VA
Special Listing Condition Standard
Read Less Info
Want to know what your home might be worth? Contact us for a FREE valuation!

Our team is ready to help you sell your home for the highest possible price ASAP

Bought with Molli Burns-Hufnagle • Iron Valley Real Estate Quakertown
"My job is to find and attract mastery-based agents to the office, protect the culture, and make sure everyone is happy! "
GET MORE INFORMATION






