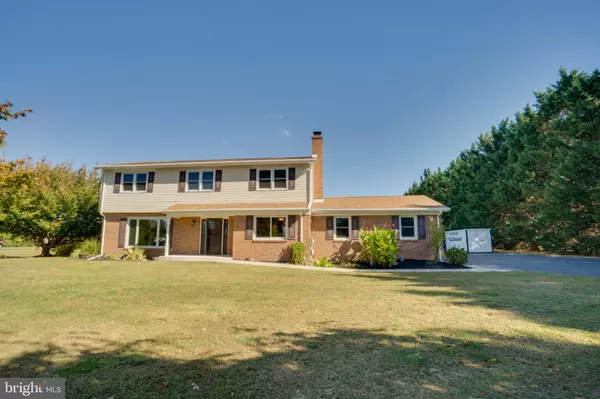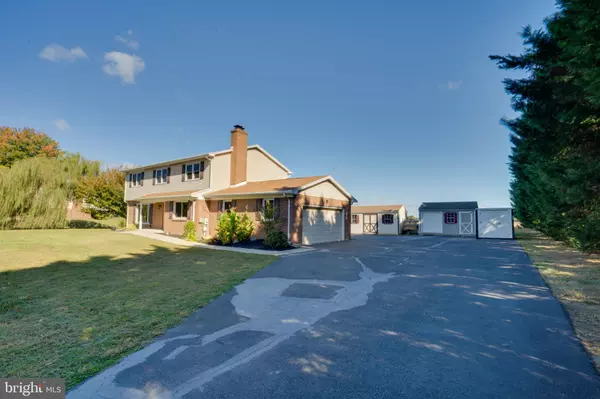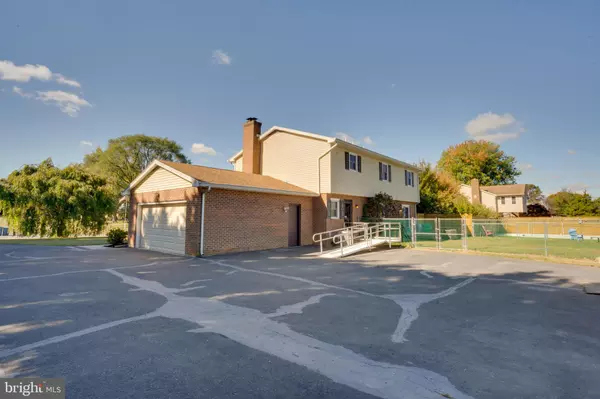$495,000
$495,000
For more information regarding the value of a property, please contact us for a free consultation.
5 Beds
3 Baths
2,950 SqFt
SOLD DATE : 11/20/2024
Key Details
Sold Price $495,000
Property Type Single Family Home
Sub Type Detached
Listing Status Sold
Purchase Type For Sale
Square Footage 2,950 sqft
Price per Sqft $167
Subdivision Dutch Neck Farms
MLS Listing ID DENC2068798
Sold Date 11/20/24
Style Colonial
Bedrooms 5
Full Baths 2
Half Baths 1
HOA Y/N N
Abv Grd Liv Area 2,025
Originating Board BRIGHT
Year Built 1987
Annual Tax Amount $2,419
Tax Year 2022
Lot Size 1.000 Acres
Acres 1.0
Lot Dimensions 161.20 x 270.20
Property Description
**Open House Saturday 10am-2pm**
Welcome to 304 W Windmill Way, a beautifully updated Colonial-style home nestled on a peaceful one-acre lot in Middletown, DE, **with no HOA restrictions**. This 4-bedroom, 2.5-bathroom property offers the perfect blend of modern conveniences and classic charm, making it an exceptional retreat for comfortable living.
Step inside to discover a thoughtfully updated kitchen, renovated in 2017, featuring hickory cabinets, granite countertops, and a breakfast bar. It flows seamlessly into the dining room, creating an ideal space for gatherings and family meals. The family room, with its cozy wood stove and expansive windows, provides a warm and inviting atmosphere perfect for relaxation.
Original hardwood floors span the home, with the downstairs floors beautifully refinished to maintain their timeless appeal. A newly updated half bath in 2024 adds a fresh touch to the main floor. Upstairs, you'll find all four bedrooms, including the primary suite with its private bath and walk-in shower. The finished basement offers versatile additional space for a home office, gym, or entertainment area.
The 2-car garage with a side door, along with two large sheds (10x20 and 12x16), provide ample storage and functionality. Meticulously maintained, the home boasts significant upgrades: a new septic system installed in 2015, a water softener and purifier added in 2017, and windows, roof, and doors replaced in 2017. Additionally, the AC and oil furnace were updated in 2012 and 2018, ensuring energy efficiency for years to come.
Outside, enjoy your private in-ground pool, spacious driveway, and tranquil backyard, which backs up to an open field, offering serene views and privacy. A beautiful weeping cherry tree graces the front yard, enhancing the home's curb appeal. **With no HOA**, you'll enjoy the freedom to truly make this home your own without the extra fees or restrictions often associated with homeowner associations.
Conveniently located near Route 1, I-95, and the Christiana Mall, this home combines the best of suburban tranquility with easy access to shopping, dining, and major commuting routes. Don't miss the chance to make this updated, move-in-ready property your forever home!
Location
State DE
County New Castle
Area South Of The Canal (30907)
Zoning NC40
Direction Southwest
Rooms
Other Rooms Living Room, Dining Room, Primary Bedroom, Bedroom 2, Bedroom 3, Bedroom 4, Kitchen, Family Room, Bedroom 1, Laundry, Other, Half Bath
Basement Full, Fully Finished
Interior
Interior Features Primary Bath(s), Kitchen - Eat-In, Air Filter System, Bathroom - Tub Shower, Bathroom - Walk-In Shower, Ceiling Fan(s), Combination Kitchen/Dining, Crown Moldings, Dining Area, Stove - Wood, Upgraded Countertops, Walk-in Closet(s), Water Treat System, Wood Floors
Hot Water Electric
Heating Forced Air
Cooling Central A/C
Flooring Wood, Vinyl, Tile/Brick
Fireplaces Number 1
Fireplaces Type Brick, Equipment, Metal, Wood
Equipment Built-In Microwave, Dishwasher, Dryer - Electric, Exhaust Fan, Oven - Double, Refrigerator, Stainless Steel Appliances, Washer, Water Conditioner - Owned, Water Heater
Fireplace Y
Window Features Double Pane
Appliance Built-In Microwave, Dishwasher, Dryer - Electric, Exhaust Fan, Oven - Double, Refrigerator, Stainless Steel Appliances, Washer, Water Conditioner - Owned, Water Heater
Heat Source Oil
Laundry Main Floor
Exterior
Exterior Feature Deck(s)
Parking Features Garage - Rear Entry, Garage Door Opener, Inside Access, Oversized, Additional Storage Area
Garage Spaces 12.0
Fence Chain Link, Wood
Pool In Ground
Utilities Available Electric Available, Cable TV, Water Available
Amenities Available None
Water Access N
View Garden/Lawn, Pasture, Trees/Woods
Street Surface Black Top,Paved
Accessibility None
Porch Deck(s)
Attached Garage 2
Total Parking Spaces 12
Garage Y
Building
Lot Description Front Yard, Private, Rear Yard, SideYard(s)
Story 3
Foundation Brick/Mortar
Sewer On Site Septic
Water Well
Architectural Style Colonial
Level or Stories 3
Additional Building Above Grade, Below Grade
Structure Type Dry Wall
New Construction N
Schools
School District Colonial
Others
HOA Fee Include None
Senior Community No
Tax ID 13-009.00-103
Ownership Fee Simple
SqFt Source Estimated
Security Features Surveillance Sys
Acceptable Financing Conventional
Horse Property N
Listing Terms Conventional
Financing Conventional
Special Listing Condition Standard
Read Less Info
Want to know what your home might be worth? Contact us for a FREE valuation!

Our team is ready to help you sell your home for the highest possible price ASAP

Bought with Lynne R Holt • Patterson-Schwartz-Middletown
"My job is to find and attract mastery-based agents to the office, protect the culture, and make sure everyone is happy! "
GET MORE INFORMATION






