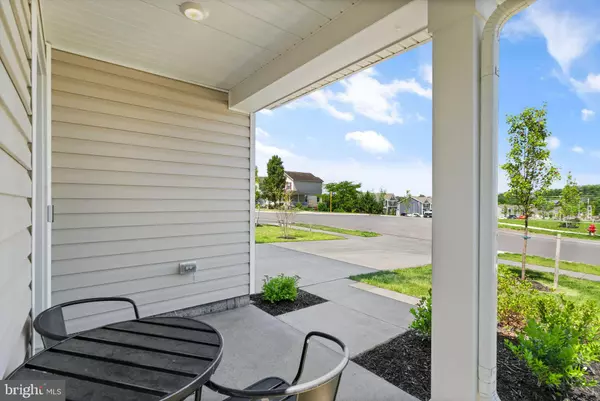$419,000
$419,000
For more information regarding the value of a property, please contact us for a free consultation.
3 Beds
3 Baths
1,657 SqFt
SOLD DATE : 11/20/2024
Key Details
Sold Price $419,000
Property Type Single Family Home
Sub Type Detached
Listing Status Sold
Purchase Type For Sale
Square Footage 1,657 sqft
Price per Sqft $252
Subdivision None Available
MLS Listing ID VAFV2019644
Sold Date 11/20/24
Style Traditional
Bedrooms 3
Full Baths 2
Half Baths 1
HOA Fees $63/mo
HOA Y/N Y
Abv Grd Liv Area 1,657
Originating Board BRIGHT
Year Built 2023
Annual Tax Amount $3,187
Tax Year 2022
Lot Size 6,098 Sqft
Acres 0.14
Property Description
****THIS IS A MUST SEE!****
Welcome to your dream home in the vibrant and burgeoning community of West Wynd! This single-family residence offers the epitome of modern living with a touch of tranquility.
Nestled in the heart of this new and exciting neighborhood, this home boasts 3 bedrooms and 2.5 baths, providing ample space for you and your loved ones. As you step inside, you'll be greeted by a spacious main floor that seamlessly connects the living room, dining area, and kitchen.
Prepare to be dazzled by the gourmet kitchen, complete with a large island perfect for both meal prep and casual dining. And for those health-conscious individuals, a reverse osmosis system ensures crisp, clean water for all your culinary endeavors.
Ascending to the upper level, you'll find three generously sized bedrooms, each adorned with upgraded fans and plush carpeting for added comfort. Two full baths ensure convenience and privacy for all residents.
One of the highlights of this property is its unparalleled privacy, as it backs onto a serene wooded area, creating a tranquil oasis in your own large backyard. And for those with a green thumb, delight in the abundance of berries that flourish in the yard, adding a touch of natural beauty to the landscape.
The proximity to a nearby playground offers endless entertainment for children, just a short stroll away. Additionally, commuters will appreciate the convenience of nearby routes, making travel a breeze.But perhaps the crowning jewel of this property is its proximity to an array of excellent restaurants, further enhancing its appeal as one of the finest homes in Stephens City.
*****TOP OF THE LINE UPGRADES THROUGHOUT THE HOUSE. REVERSE OSMOSIS SYSTEM, WATER SOFTNER, CEILING FANS, UPGRADED COUNTERTOPS AND CABINETS. ALARM SYSTEM. READY TO MOVE IN HOME! Home offers builders home warranties! ****
Don't miss this opportunity to experience the magic of modern living combined with comfort and convenience. Back yard has no one behind them and is great for privacy or pets!
Seller has an assumable FHA loan with a 5.25% interest rate.
Location
State VA
County Frederick
Zoning RESIDENTIAL
Rooms
Other Rooms Dining Room, Primary Bedroom, Bedroom 2, Bedroom 3, Kitchen, Family Room, Foyer, Laundry, Loft, Bathroom 2, Primary Bathroom, Half Bath
Interior
Interior Features Dining Area, Floor Plan - Open, Kitchen - Island, Primary Bath(s), Recessed Lighting, Walk-in Closet(s), Ceiling Fan(s), Combination Kitchen/Living, Pantry, Window Treatments, Carpet, Family Room Off Kitchen, Bathroom - Stall Shower, Upgraded Countertops, Water Treat System
Hot Water Electric
Heating Forced Air
Cooling Central A/C
Flooring Carpet, Luxury Vinyl Plank, Luxury Vinyl Tile
Equipment Built-In Microwave, Dishwasher, Disposal, Oven/Range - Gas, Refrigerator, Dryer, Washer, Water Conditioner - Owned
Fireplace N
Window Features Double Pane,Screens
Appliance Built-In Microwave, Dishwasher, Disposal, Oven/Range - Gas, Refrigerator, Dryer, Washer, Water Conditioner - Owned
Heat Source Natural Gas
Laundry Upper Floor
Exterior
Parking Features Garage - Front Entry, Garage Door Opener, Inside Access
Garage Spaces 4.0
Utilities Available Cable TV Available, Phone Available, Under Ground
Amenities Available Basketball Courts, Jog/Walk Path, Tot Lots/Playground
Water Access N
View Trees/Woods
Roof Type Architectural Shingle
Accessibility None
Road Frontage HOA
Attached Garage 2
Total Parking Spaces 4
Garage Y
Building
Lot Description Backs - Open Common Area, Backs to Trees, Level, Rear Yard
Story 2
Foundation Slab
Sewer Public Sewer
Water Public
Architectural Style Traditional
Level or Stories 2
Additional Building Above Grade, Below Grade
New Construction N
Schools
Elementary Schools Middletown
High Schools Sherando
School District Frederick County Public Schools
Others
Pets Allowed Y
HOA Fee Include Management,Reserve Funds,Road Maintenance,Snow Removal
Senior Community No
Tax ID 74A01 4 1 2
Ownership Fee Simple
SqFt Source Estimated
Security Features Electric Alarm,Exterior Cameras,Motion Detectors
Acceptable Financing Cash, Contract, FHA, VA
Listing Terms Cash, Contract, FHA, VA
Financing Cash,Contract,FHA,VA
Special Listing Condition Standard
Pets Allowed No Pet Restrictions
Read Less Info
Want to know what your home might be worth? Contact us for a FREE valuation!

Our team is ready to help you sell your home for the highest possible price ASAP

Bought with Keith Weaver • Real Broker, LLC - McLean
"My job is to find and attract mastery-based agents to the office, protect the culture, and make sure everyone is happy! "
GET MORE INFORMATION






