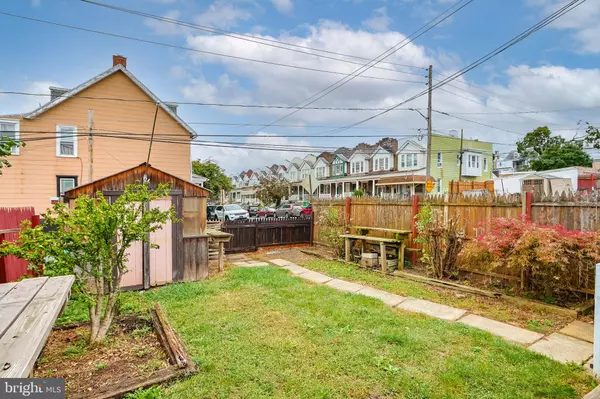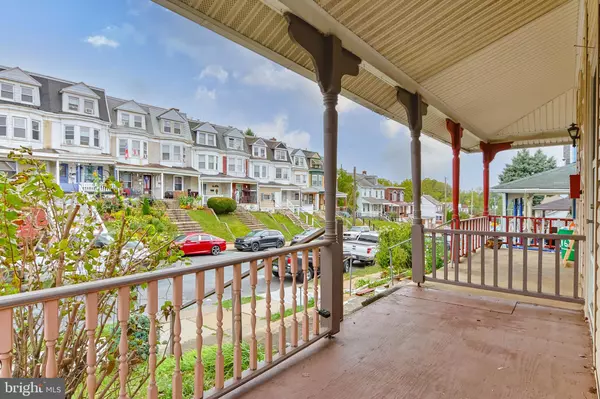$155,000
$150,000
3.3%For more information regarding the value of a property, please contact us for a free consultation.
2 Beds
1 Bath
1,112 SqFt
SOLD DATE : 11/19/2024
Key Details
Sold Price $155,000
Property Type Single Family Home
Sub Type Twin/Semi-Detached
Listing Status Sold
Purchase Type For Sale
Square Footage 1,112 sqft
Price per Sqft $139
Subdivision None Available
MLS Listing ID PALH2010122
Sold Date 11/19/24
Style Colonial
Bedrooms 2
Full Baths 1
HOA Y/N N
Abv Grd Liv Area 1,112
Originating Board BRIGHT
Year Built 1884
Annual Tax Amount $1,730
Tax Year 2024
Lot Size 2,613 Sqft
Acres 0.06
Lot Dimensions 20.00 x 120.00
Property Description
Don't miss out on this fantastic deal! There such great value in this 3-bedroom 1 bath semi-detached home nestled in the heart of Allentown – a perfect opportunity for both investors and homeowners! Freshly painted and move- in ready. The first thing you will notice is the wraparound porch leading you into your new home. The spacious eat-in kitchen leads to a fenced-in backyard, creating a perfect space for relaxation and outdoor activities. Venture upstairs to discover two bedrooms on the second floor, including one with walk-through access to the modern updated bathroom with so much space. The bathroom offers the space and convenience of having a washer & dryer, on the same floor, Such a treat to not have to drag your clothes down to the basement. Ascend to the third floor, where you'll find the generously sized finished attic that can easily be used as a 3rd bedroom or just a bonus room. The attic space will not disappoint. Located close to shopping, stores, restaurants, highways and more! Seller will provide a Clear Certificate of Occupancy from City of Allentown. Schedule your showing today!
Location
State PA
County Lehigh
Area Allentown City (12302)
Zoning R-MH
Rooms
Other Rooms Living Room, Dining Room, Primary Bedroom, Bedroom 2, Bedroom 3, Kitchen, Primary Bathroom
Basement Full
Interior
Interior Features Carpet, Attic, Dining Area, Pantry, Primary Bath(s), Wood Floors
Hot Water Natural Gas
Heating None
Cooling None
Flooring Carpet, Tile/Brick
Equipment Dishwasher, Microwave, Oven/Range - Electric, Refrigerator, Dryer, Washer
Fireplace N
Appliance Dishwasher, Microwave, Oven/Range - Electric, Refrigerator, Dryer, Washer
Heat Source Natural Gas
Laundry Upper Floor
Exterior
Exterior Feature Deck(s), Porch(es)
Fence Wood
Water Access N
View City
Roof Type Built-Up
Street Surface Paved
Accessibility None
Porch Deck(s), Porch(es)
Road Frontage Public
Garage N
Building
Lot Description Corner, Not In Development
Story 2.5
Foundation Slab
Sewer Public Sewer
Water Public
Architectural Style Colonial
Level or Stories 2.5
Additional Building Above Grade, Below Grade
New Construction N
Schools
Elementary Schools Washington
Middle Schools Trexler
High Schools William Allen
School District Allentown
Others
Senior Community No
Tax ID 549795834095-00001
Ownership Fee Simple
SqFt Source Estimated
Acceptable Financing Cash, Conventional, FHA
Listing Terms Cash, Conventional, FHA
Financing Cash,Conventional,FHA
Special Listing Condition Standard
Read Less Info
Want to know what your home might be worth? Contact us for a FREE valuation!

Our team is ready to help you sell your home for the highest possible price ASAP

Bought with NON MEMBER • Non Subscribing Office
"My job is to find and attract mastery-based agents to the office, protect the culture, and make sure everyone is happy! "
GET MORE INFORMATION






