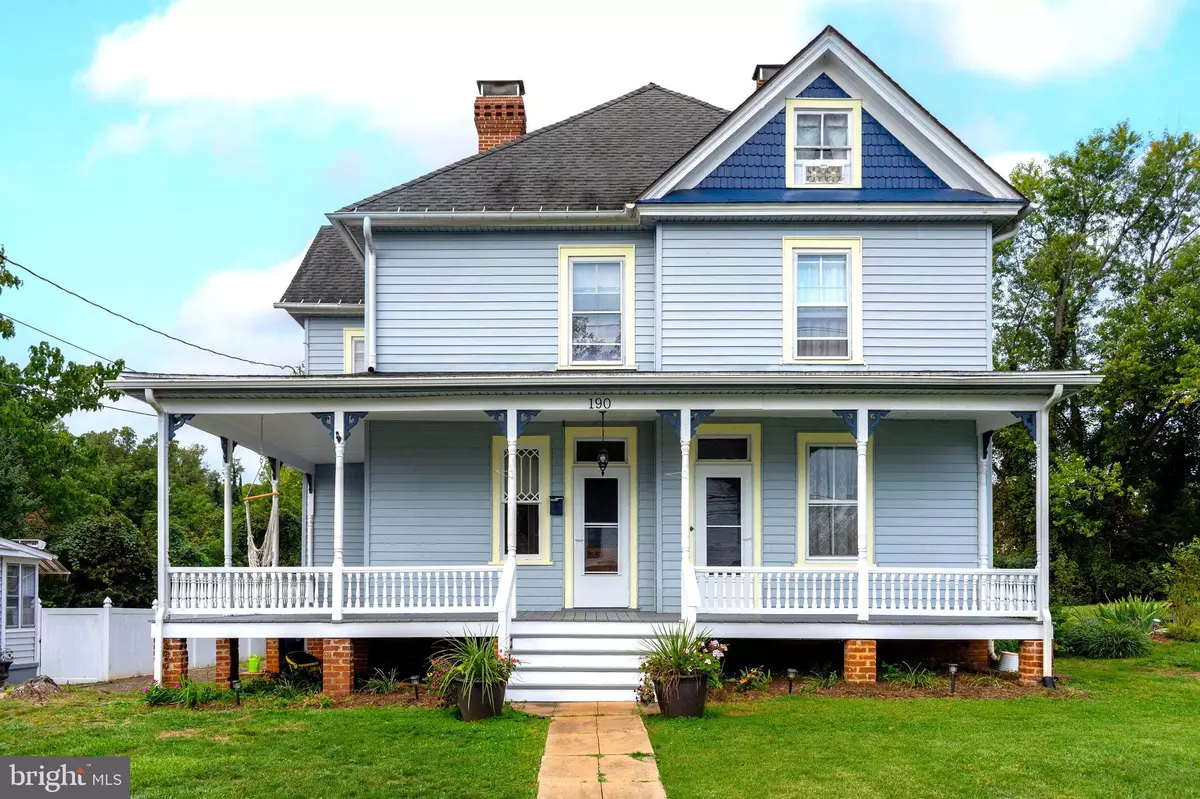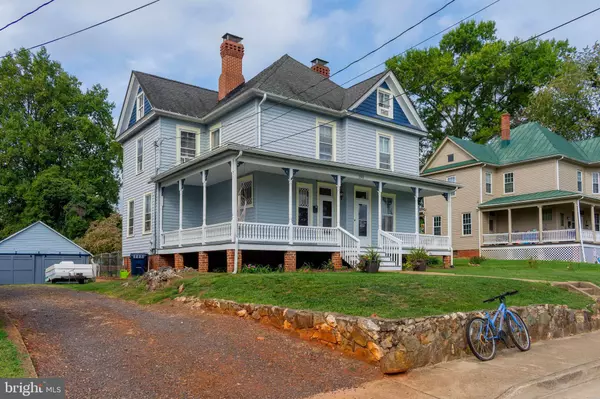$270,000
$279,000
3.2%For more information regarding the value of a property, please contact us for a free consultation.
3 Beds
1 Bath
1,994 SqFt
SOLD DATE : 11/19/2024
Key Details
Sold Price $270,000
Property Type Single Family Home
Sub Type Detached
Listing Status Sold
Purchase Type For Sale
Square Footage 1,994 sqft
Price per Sqft $135
Subdivision None Available
MLS Listing ID VAOR2007730
Sold Date 11/19/24
Style Victorian
Bedrooms 3
Full Baths 1
HOA Y/N N
Abv Grd Liv Area 1,994
Originating Board BRIGHT
Year Built 1901
Annual Tax Amount $1,615
Tax Year 2022
Lot Size 9,583 Sqft
Acres 0.22
Property Description
This beautiful home, built in 1901, seamlessly blends modern comfort with timeless charm. Step inside to find fresh paint and stunning woodwork throughout. The spacious rooms are filled with unique touches of elegance and character. The foyer staircase leads to the upper level, featuring three bedrooms, a bonus room, and a full bathroom with a classic clawfoot tub/shower combo. A second staircase provides convenient access back to the main living areas.
On the main level, enjoy a separate dining room, a living room with a cozy pellet stove, and a kitchen with ample table space. The enclosed back porch houses a separate laundry area, offering convenience and additional storage. The basement, accessible via the inside and by two exterior doors to the driveway, contains the utilities.
Outside, the fully fenced backyard offers a private retreat perfect for pets, gardening, or simply enjoying the outdoors. The covered wrap-around front porch is an inviting space to enjoy your morning coffee or evening breeze. Additionally, a two-car detached garage provides parking and extra storage options, along with two additional sheds.
Located just minutes from local shops, restaurants, and schools, this home offers convenience, delightful features, and ample living space without sacrificing tranquility. This gem is waiting for its next owner. Don't miss the opportunity to make it yours! Schedule a viewing today and experience all the charm and comfort this property offers. Home inspections are welcome for informational purposes only; however, due to the age of the house, it is being sold as-is.
Location
State VA
County Orange
Zoning R
Rooms
Other Rooms Living Room, Dining Room, Bedroom 2, Bedroom 3, Kitchen, Basement, Foyer, Bedroom 1, Laundry, Office, Bathroom 1, Attic
Basement Connecting Stairway, Outside Entrance, Partial, Poured Concrete, Side Entrance, Unfinished
Interior
Interior Features Additional Stairway, Attic, Curved Staircase, Floor Plan - Traditional, Formal/Separate Dining Room, Stove - Pellet, Bathroom - Tub Shower, Wood Floors, Stove - Wood, Kitchen - Table Space
Hot Water Electric
Heating Other, Forced Air, Central, Wood Burn Stove
Cooling Ceiling Fan(s), Window Unit(s)
Flooring Hardwood
Fireplaces Number 1
Fireplaces Type Other
Equipment Washer, Dryer, Oven/Range - Electric, Refrigerator, Dishwasher, Microwave, Water Heater
Fireplace Y
Appliance Washer, Dryer, Oven/Range - Electric, Refrigerator, Dishwasher, Microwave, Water Heater
Heat Source Oil, Wood
Laundry Main Floor
Exterior
Exterior Feature Porch(es), Wrap Around, Enclosed
Parking Features Garage - Front Entry
Garage Spaces 8.0
Fence Fully, Rear
Water Access N
Roof Type Composite
Accessibility None
Porch Porch(es), Wrap Around, Enclosed
Total Parking Spaces 8
Garage Y
Building
Lot Description Rear Yard, Front Yard
Story 2
Foundation Brick/Mortar
Sewer Public Sewer
Water Public
Architectural Style Victorian
Level or Stories 2
Additional Building Above Grade, Below Grade
Structure Type 9'+ Ceilings
New Construction N
Schools
Elementary Schools Orange
Middle Schools Prospect Heights
High Schools Orange County
School District Orange County Public Schools
Others
Senior Community No
Tax ID 044A3000800070
Ownership Fee Simple
SqFt Source Estimated
Special Listing Condition Standard
Read Less Info
Want to know what your home might be worth? Contact us for a FREE valuation!

Our team is ready to help you sell your home for the highest possible price ASAP

Bought with Donna Edwards Waugh-Robinson • Jack Samuels Realty
"My job is to find and attract mastery-based agents to the office, protect the culture, and make sure everyone is happy! "
GET MORE INFORMATION






