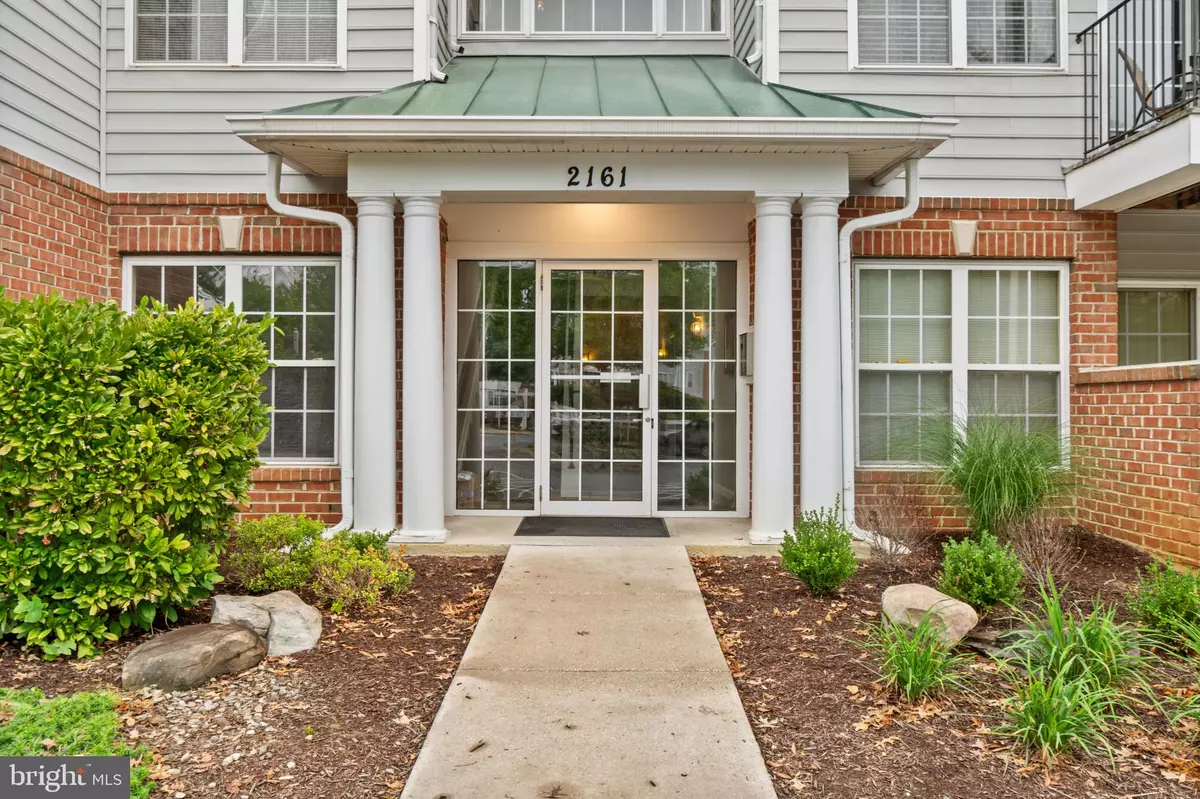$370,000
$370,000
For more information regarding the value of a property, please contact us for a free consultation.
2 Beds
2 Baths
1,328 SqFt
SOLD DATE : 11/18/2024
Key Details
Sold Price $370,000
Property Type Condo
Sub Type Condo/Co-op
Listing Status Sold
Purchase Type For Sale
Square Footage 1,328 sqft
Price per Sqft $278
Subdivision Scotts Crossing
MLS Listing ID MDAA2095382
Sold Date 11/18/24
Style Traditional
Bedrooms 2
Full Baths 2
Condo Fees $355/mo
HOA Y/N N
Abv Grd Liv Area 1,328
Originating Board BRIGHT
Year Built 2001
Annual Tax Amount $3,506
Tax Year 2024
Property Description
Opportunity Awaits! 2161 Scotts Crossing Ct. Unit 202 offers the largest 2 bedrooms 2 bathrooms, plus bonus room with a square footage of 1328 sqft. and extra tall ceilings. Freshly upgraded and painted.
Offering brand new Luxury Vinyl Plank Flooring throughout the entire unit. Enjoy brand new plush carpet in both the Primary and Second bedrooms. Brand new Stainless Steel Appliances in the eat in Kitchen with brand new Granite countertops in addition to new lighting fixtures. New Lighting fixtures can be enjoyed through out the unit. New plumbing fixtures in the kitchen and both bathrooms. Beautiful brand new vanities to complement both bathrooms. Private in unit laundry room with newer washer and dryer. The primary bathroom includes a double sink Vanity, linen closet, and jetted soaking tub encased in tile surround and glass doors. Fresh Neutral color throughout. Enjoy the nature setting off your private balcony. Comfy, cozy, and conveniently located in Annapolis, with minutes to downtown, Naval academy, boating, Anne Arundel Medical Center, Shopping, Chesapeake Bay Bridge and much more.
Location
State MD
County Anne Arundel
Zoning R22
Rooms
Other Rooms Living Room, Dining Room, Primary Bedroom, Bedroom 2, Kitchen, Foyer, Laundry, Storage Room, Bathroom 2, Bonus Room, Primary Bathroom
Main Level Bedrooms 2
Interior
Interior Features Bathroom - Jetted Tub, Bathroom - Walk-In Shower, Bathroom - Tub Shower, Breakfast Area, Carpet, Ceiling Fan(s), Combination Dining/Living, Dining Area, Floor Plan - Open, Kitchen - Eat-In, Kitchen - Table Space, Pantry, Primary Bath(s), Upgraded Countertops, Other
Hot Water Natural Gas
Heating Forced Air
Cooling Central A/C, Ceiling Fan(s)
Flooring Luxury Vinyl Plank, Carpet
Equipment Built-In Microwave, Dryer - Electric, Dishwasher, Icemaker, Oven/Range - Electric, Refrigerator, Stainless Steel Appliances, Stove, Washer, Water Heater
Fireplace N
Window Features Sliding
Appliance Built-In Microwave, Dryer - Electric, Dishwasher, Icemaker, Oven/Range - Electric, Refrigerator, Stainless Steel Appliances, Stove, Washer, Water Heater
Heat Source Natural Gas
Exterior
Amenities Available Common Grounds
Water Access N
Accessibility Doors - Swing In
Garage N
Building
Story 1
Unit Features Garden 1 - 4 Floors
Foundation Concrete Perimeter
Sewer Public Sewer
Water Public
Architectural Style Traditional
Level or Stories 1
Additional Building Above Grade, Below Grade
Structure Type Dry Wall,Cathedral Ceilings,9'+ Ceilings,High
New Construction N
Schools
School District Anne Arundel County Public Schools
Others
Pets Allowed Y
HOA Fee Include Common Area Maintenance,Ext Bldg Maint,Lawn Maintenance,Management,Road Maintenance,Snow Removal,Water,Trash
Senior Community No
Tax ID 020270790212332
Ownership Condominium
Special Listing Condition Standard
Pets Allowed Number Limit
Read Less Info
Want to know what your home might be worth? Contact us for a FREE valuation!

Our team is ready to help you sell your home for the highest possible price ASAP

Bought with Susan M Georg • Cummings & Co. Realtors
"My job is to find and attract mastery-based agents to the office, protect the culture, and make sure everyone is happy! "
GET MORE INFORMATION






