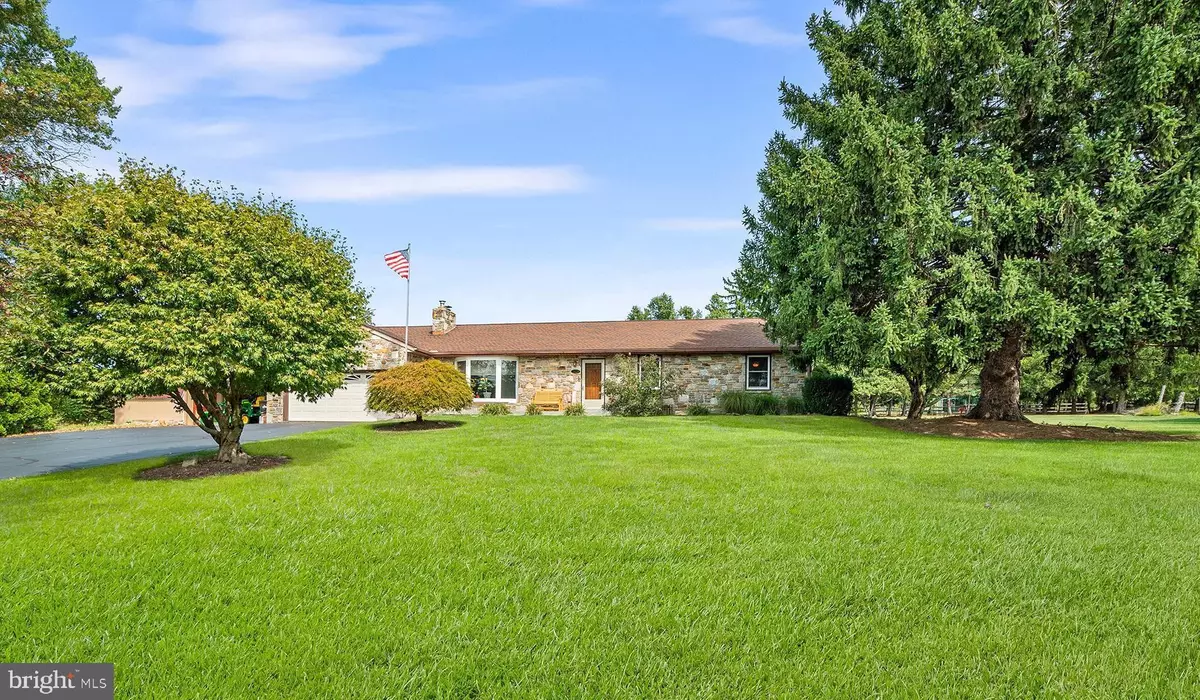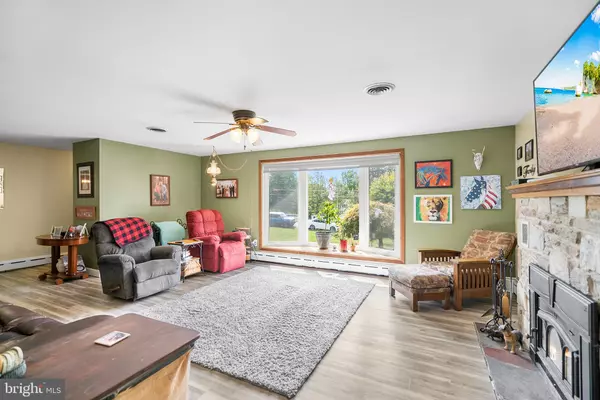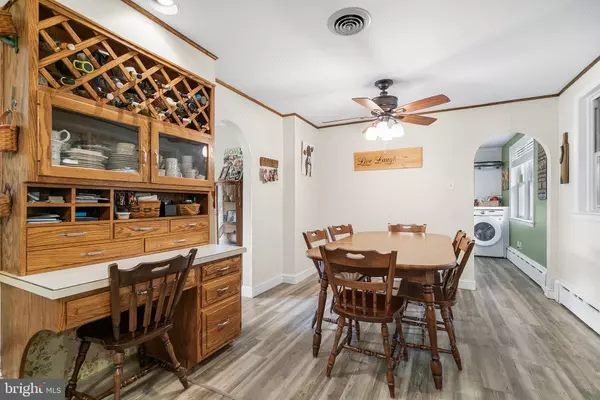$490,000
$475,000
3.2%For more information regarding the value of a property, please contact us for a free consultation.
3 Beds
3 Baths
3,987 SqFt
SOLD DATE : 11/14/2024
Key Details
Sold Price $490,000
Property Type Single Family Home
Sub Type Detached
Listing Status Sold
Purchase Type For Sale
Square Footage 3,987 sqft
Price per Sqft $122
Subdivision None Available
MLS Listing ID PAMC2117442
Sold Date 11/14/24
Style Ranch/Rambler
Bedrooms 3
Full Baths 2
Half Baths 1
HOA Y/N N
Abv Grd Liv Area 2,175
Originating Board BRIGHT
Year Built 1955
Annual Tax Amount $5,867
Tax Year 2023
Lot Size 1.435 Acres
Acres 1.43
Lot Dimensions 250.00 x 0.00
Property Description
Search no more for serenity! This well-maintained solid stone country ranch home sits upon a flat, fenced, corner lot of approximately 1.4 acres. Upon entering the front door, you will find a large living room with a beautiful bay window that allows for plenty of natural light to enter the home. The stone fireplace is the central focus with a wood mantle providing this room a cozy feel. The dining room is just off the living room and leads to a large kitchen with newer vinyl tile, an oversized center island/breakfast bar, ample storage and counter space as well as a walk-in pantry. Here you will also find access to the laundry/mudroom, a full bathroom and the oversized two car garage - which features access to the basement and a man door for convenient exterior access to the carport. Off the kitchen you can enter the all-seasons family/sunroom offering a picturesque view of the property, tile floor, wood ceiling and beams, and skylights. It is perfect for morning coffee or evening meals and a wonderful space to watch the first snowfall which is just around the corner. From the French doors you can access a large wrap around patio which provides additional outside entertaining potential. From the main entryway is the hallway which leads you to a beautifully renovated tile hall bath in neutral tones and 3 spacious bedrooms with original hardwood floors and ample closet space. The basement is heated and finished and currently divided into multiple spaces and serves as additional living. This area is divided into an exercise room, workshop, family room, powder room, and two spacious rooms which have served as an office/playroom/bedroom space. Great in-law suite potential. Convenient location to major roadways.
Location
State PA
County Montgomery
Area Marlborough Twp (10645)
Zoning RESIDENTIAL
Rooms
Other Rooms Living Room, Dining Room, Bedroom 2, Bedroom 3, Kitchen, Family Room, Den, Bedroom 1, Exercise Room, Mud Room, Office, Recreation Room, Storage Room, Workshop, Bathroom 1, Bathroom 2, Half Bath
Basement Workshop, Heated, Full, Garage Access, Outside Entrance
Main Level Bedrooms 3
Interior
Interior Features Bathroom - Walk-In Shower, Bathroom - Tub Shower, Built-Ins, Cedar Closet(s), Ceiling Fan(s), Combination Kitchen/Dining, Entry Level Bedroom, Family Room Off Kitchen, Floor Plan - Traditional, Kitchen - Eat-In, Kitchen - Island, Pantry, Recessed Lighting, Wood Floors
Hot Water Oil, S/W Changeover
Heating Baseboard - Hot Water
Cooling Central A/C
Flooring Wood, Laminated, Tile/Brick
Fireplaces Number 1
Fireplaces Type Stone, Wood, Mantel(s)
Equipment Built-In Microwave, Cooktop, Dishwasher, Dryer, Exhaust Fan, Oven - Wall, Range Hood, Refrigerator, Washer, Water Heater
Furnishings No
Fireplace Y
Window Features Insulated
Appliance Built-In Microwave, Cooktop, Dishwasher, Dryer, Exhaust Fan, Oven - Wall, Range Hood, Refrigerator, Washer, Water Heater
Heat Source Oil
Laundry Main Floor
Exterior
Exterior Feature Patio(s), Porch(es)
Parking Features Additional Storage Area, Garage - Front Entry, Garage Door Opener, Inside Access, Oversized, Other
Garage Spaces 9.0
Fence Aluminum
Pool Above Ground
Water Access N
Roof Type Fiberglass
Accessibility None
Porch Patio(s), Porch(es)
Attached Garage 2
Total Parking Spaces 9
Garage Y
Building
Lot Description Cleared, Corner, Front Yard, Landscaping, Level, Rear Yard, SideYard(s), Rural
Story 1
Foundation Block
Sewer On Site Septic
Water Private
Architectural Style Ranch/Rambler
Level or Stories 1
Additional Building Above Grade, Below Grade
New Construction N
Schools
Elementary Schools Marlborough
Middle Schools Upper Perkiomen
High Schools Upper Perkiomen
School District Upper Perkiomen
Others
Senior Community No
Tax ID 45-00-01222-002
Ownership Fee Simple
SqFt Source Assessor
Acceptable Financing Cash, Conventional, FHA, VA
Horse Property N
Listing Terms Cash, Conventional, FHA, VA
Financing Cash,Conventional,FHA,VA
Special Listing Condition Standard
Read Less Info
Want to know what your home might be worth? Contact us for a FREE valuation!

Our team is ready to help you sell your home for the highest possible price ASAP

Bought with NON MEMBER • Non Subscribing Office
"My job is to find and attract mastery-based agents to the office, protect the culture, and make sure everyone is happy! "
GET MORE INFORMATION






