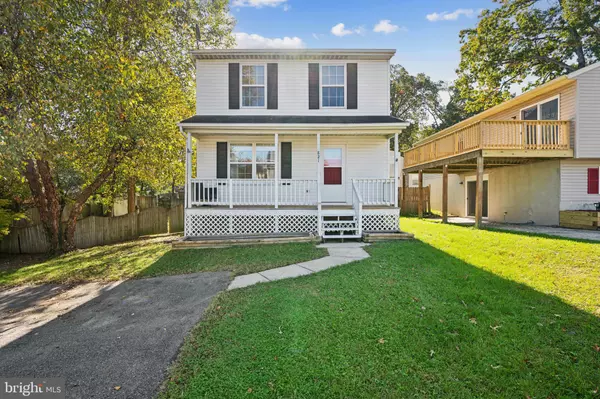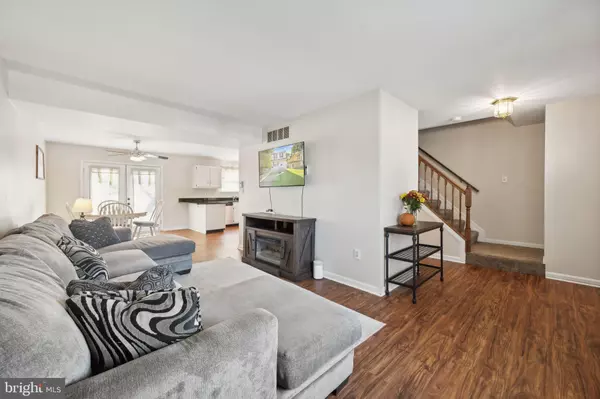$410,000
$395,000
3.8%For more information regarding the value of a property, please contact us for a free consultation.
3 Beds
3 Baths
1,892 SqFt
SOLD DATE : 11/14/2024
Key Details
Sold Price $410,000
Property Type Single Family Home
Sub Type Detached
Listing Status Sold
Purchase Type For Sale
Square Footage 1,892 sqft
Price per Sqft $216
Subdivision Green Haven
MLS Listing ID MDAA2097472
Sold Date 11/14/24
Style Colonial
Bedrooms 3
Full Baths 2
Half Baths 1
HOA Y/N N
Abv Grd Liv Area 1,364
Originating Board BRIGHT
Year Built 1992
Annual Tax Amount $3,905
Tax Year 2024
Lot Size 5,550 Sqft
Acres 0.13
Property Description
Imagine pulling into your driveway after a long day, greeted by the warmth of your inviting front porch—the perfect place to enjoy your morning coffee or unwind in the evening, taking in the surroundings. As you arrive, the expansive backyard catches your eye—ideal for outdoor gatherings, gardening, or simply enjoying the open space.
Stepping inside, you're welcomed by a spacious living room that flows effortlessly into the dining area, perfect for family meals or entertaining guests. The heart of the home is the large kitchen, equipped to handle everything from everyday dinners to hosting gatherings. Just beyond the kitchen, double doors open up to the deck, where you can imagine weekend barbecues overlooking the vast backyard—an oasis waiting for your personal touch.
Upstairs, the three generously sized bedrooms provide restful retreats, while two full bathrooms ensure comfort and convenience. The primary bedroom offers a tranquil escape, while the additional rooms can be tailored to your needs—whether it's a nursery, guest room, or home office.
Now, let's head downstairs. The finished basement offers endless possibilities. Whether you're thinking of a cozy media room, an expansive home office, or a play space for the kids, this area is perfect for creating memories. And with a walkout to the backyard, the flow between indoor and outdoor living is seamless.
This home isn't just a place to live—it's where life happens, where memories are made. From the tree-lined streets of Pasadena to the comfort and space this home provides, it's a place where you can truly live your best life.
Location
State MD
County Anne Arundel
Zoning R5
Rooms
Basement Walkout Stairs
Interior
Hot Water Electric
Heating Heat Pump(s)
Cooling Central A/C, Window Unit(s), Ceiling Fan(s)
Fireplace N
Heat Source Electric
Exterior
Fence Wood
Water Access N
Accessibility Other
Garage N
Building
Story 3
Foundation Slab
Sewer Public Sewer
Water Public
Architectural Style Colonial
Level or Stories 3
Additional Building Above Grade, Below Grade
New Construction N
Schools
School District Anne Arundel County Public Schools
Others
Senior Community No
Tax ID 020338890074436
Ownership Fee Simple
SqFt Source Assessor
Acceptable Financing Conventional, FHA, Cash, VA
Listing Terms Conventional, FHA, Cash, VA
Financing Conventional,FHA,Cash,VA
Special Listing Condition Standard
Read Less Info
Want to know what your home might be worth? Contact us for a FREE valuation!

Our team is ready to help you sell your home for the highest possible price ASAP

Bought with Eric J Askew • RE/Max Experience
"My job is to find and attract mastery-based agents to the office, protect the culture, and make sure everyone is happy! "
GET MORE INFORMATION






